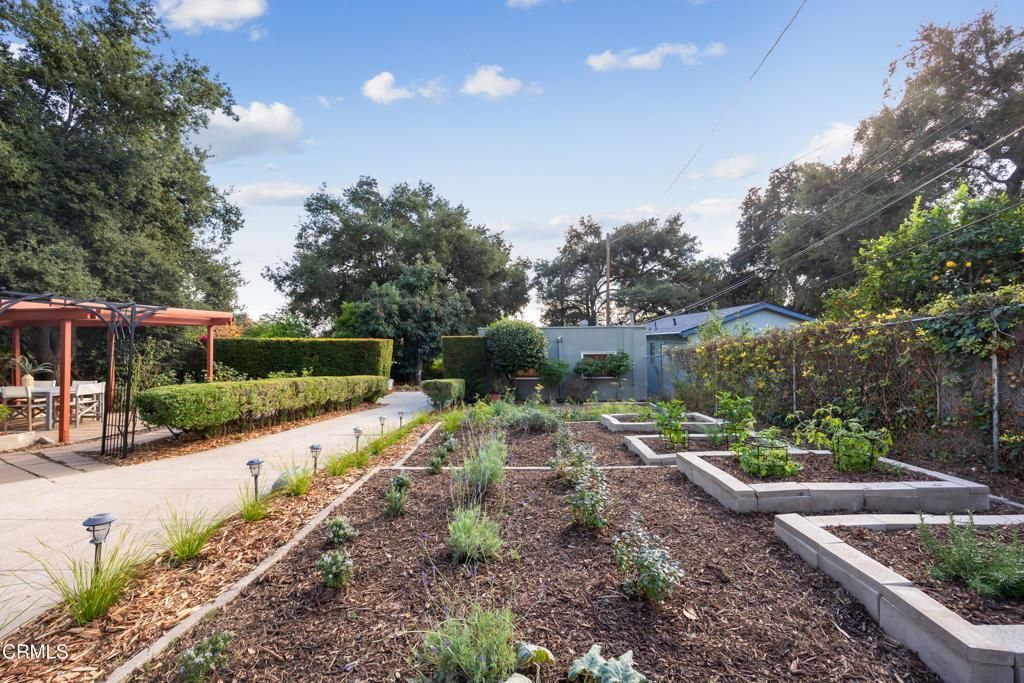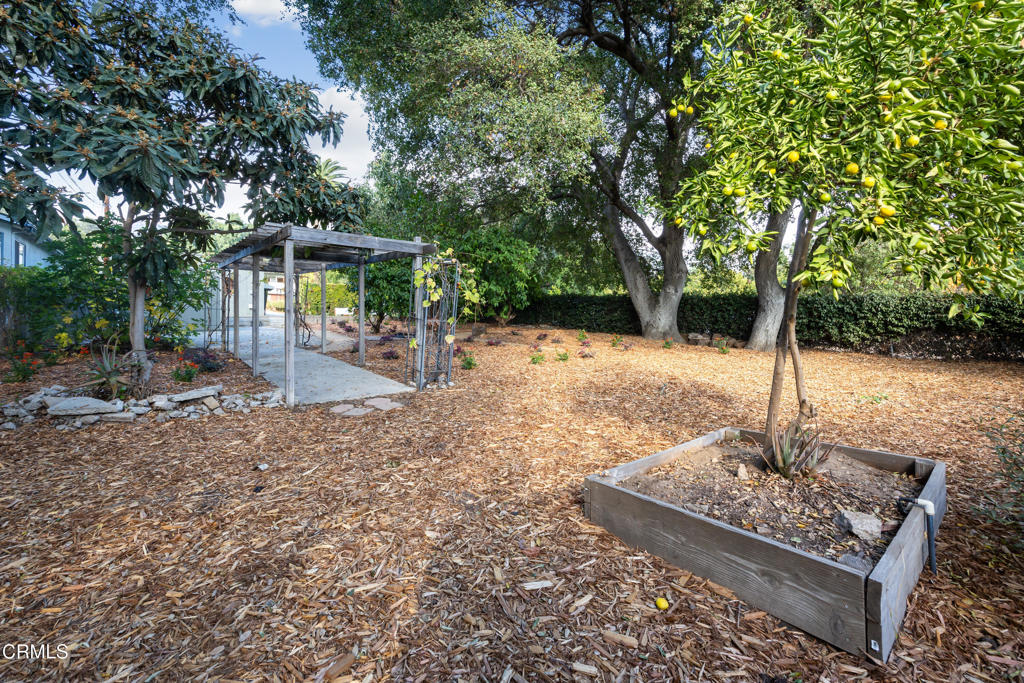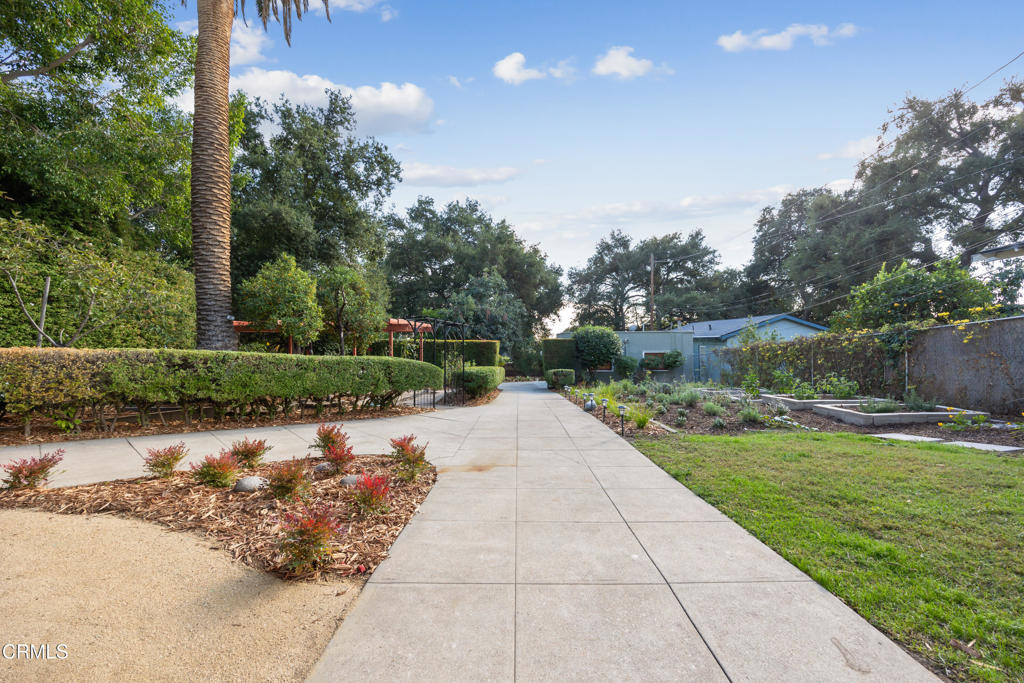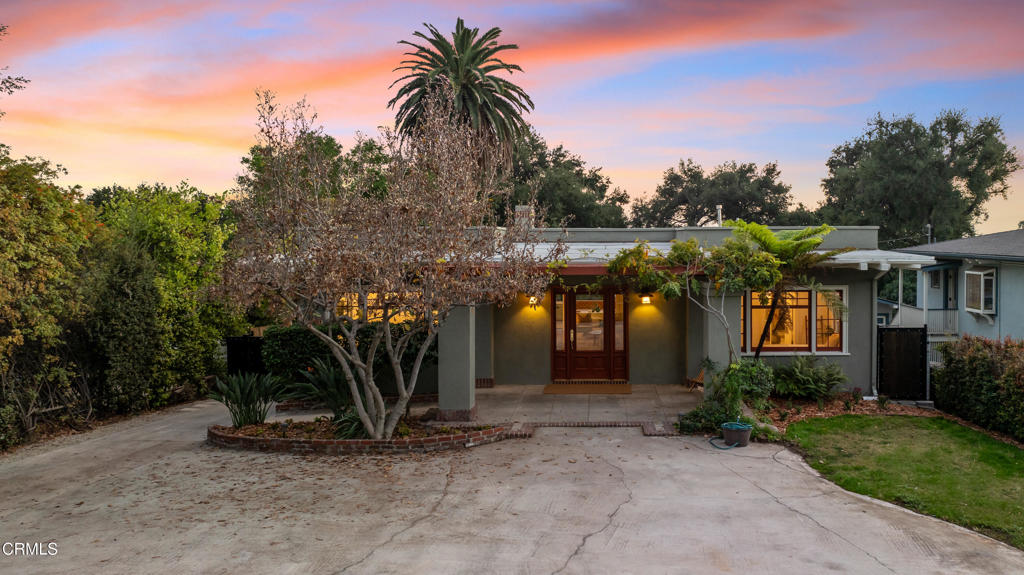This handsome Craftsman home, built in 1920, is located on a professionally landscaped lot spanning over one-third of an acre. Its light-filled floor plan of approximately 1,920 square feet offers three bedrooms, one and three-quarter baths, spacious living room with fireplace, formal dining room, den and laundry room. The tastefully remodeled kitchen showcases ample custom cabinetry, quartz counters and new stainless appliances, plus an adjacent terrace well suited for outdoor dining. Authentic period details — hardwood floors, multi-pane wood windows, lath and plaster walls, original built-ins and rich moldings — are found throughout. Recent upgrades include central heat & air, fresh interior and exterior paint, copper plumbing, 200-amp electrical panel, updated wiring and newer drain lines. In the rear, the park-like yard is a tranquil oasis complete with mature trees, colorful plantings, raised beds and multiple seating areas. Fully fenced and extremely private, this expansive space is perfect for both urban farming and entertaining. There is also a permitted guest unit of more than 450 square feet that features new hardwood floors, private laundry and versatile potential for rental income, extended family quarters or a home office. Here is an unparalleled opportunity to own a beautiful compound in Altadena’s sought-after Country Club neighborhood.
Property Details
Price:
$1,675,000
MLS #:
P1-20130
Status:
Pending
Beds:
3
Baths:
3
Type:
Single Family
Subtype:
Single Family Residence
Neighborhood:
604altadena
Listed Date:
Dec 4, 2024
Finished Sq Ft:
2,375
Lot Size:
17,109 sqft / 0.39 acres (approx)
Year Built:
1920
See this Listing
Schools
Interior
Appliances
Dishwasher, Gas Range, Refrigerator
Bathrooms
2 Full Bathrooms, 1 Three Quarter Bathroom
Cooling
Central Air
Flooring
Wood
Heating
Forced Air
Laundry Features
Individual Room, Dryer Included, Washer Included, See Remarks
Exterior
Architectural Style
Craftsman
Community Features
Foothills
Exterior Features
Rain Gutters, Balcony
Other Structures
Shed(s), Guest House Detached, Storage
Parking Features
Concrete, Driveway
Parking Spots
0.00
Roof
Flat
Security Features
Carbon Monoxide Detector(s), Smoke Detector(s)
Financial
Map
Community
- Address1144 E Altadena Drive Altadena CA
- Neighborhood604 – Altadena
- CityAltadena
- CountyLos Angeles
- Zip Code91001
Subdivisions in Altadena
Market Summary
Current real estate data for Single Family in Altadena as of Oct 21, 2025
40
Single Family Listed
138
Avg DOM
895
Avg $ / SqFt
$1,260,395
Avg List Price
Property Summary
- 1144 E Altadena Drive Altadena CA is a Single Family for sale in Altadena, CA, 91001. It is listed for $1,675,000 and features 3 beds, 3 baths, and has approximately 2,375 square feet of living space, and was originally constructed in 1920. The current price per square foot is $705. The average price per square foot for Single Family listings in Altadena is $895. The average listing price for Single Family in Altadena is $1,260,395.
Similar Listings Nearby
1144 E Altadena Drive
Altadena, CA





