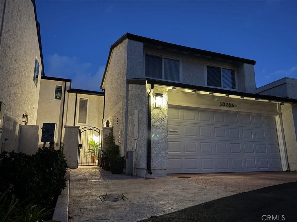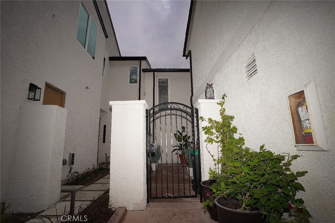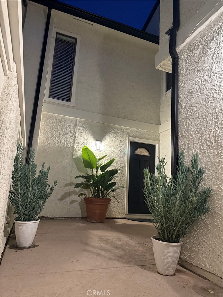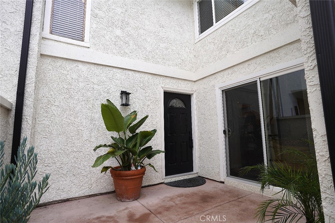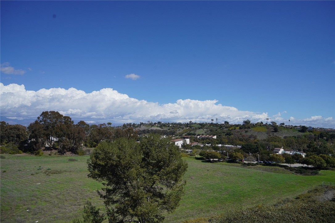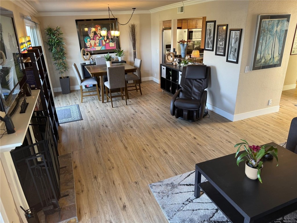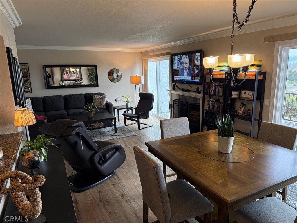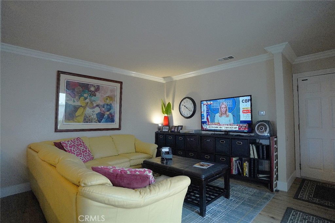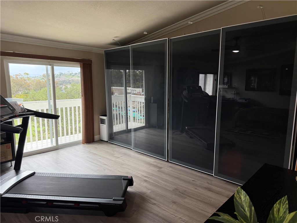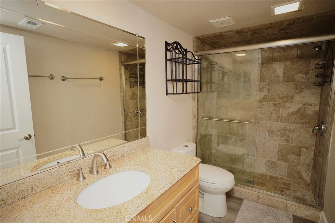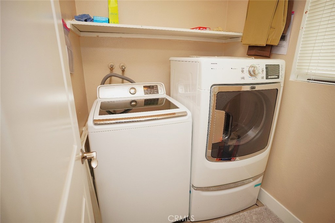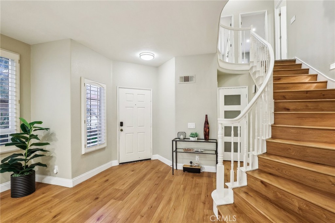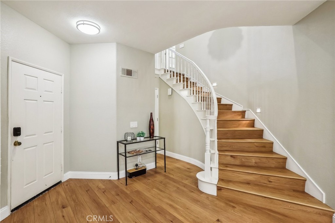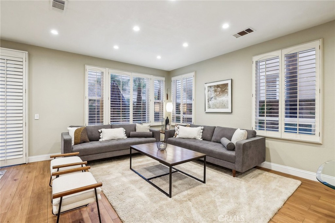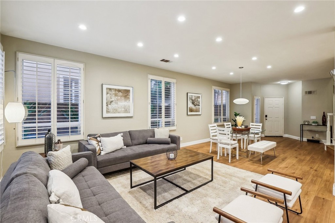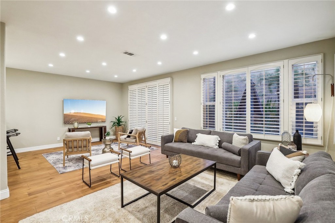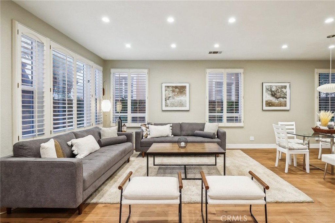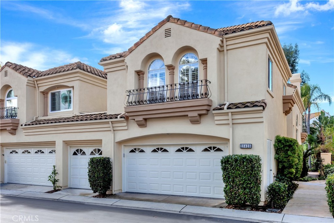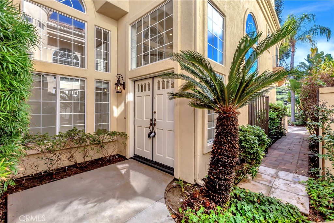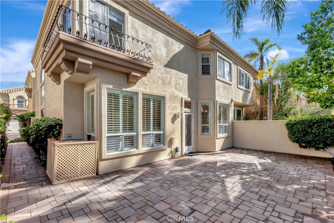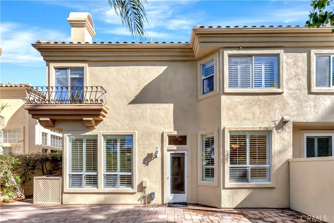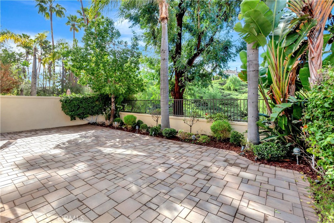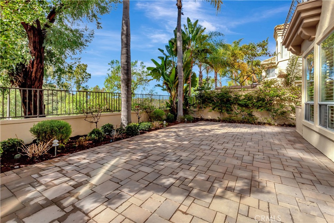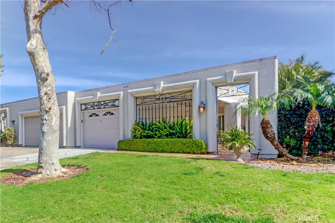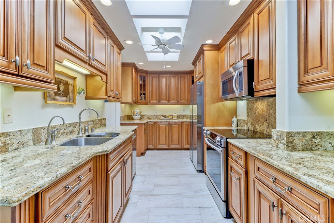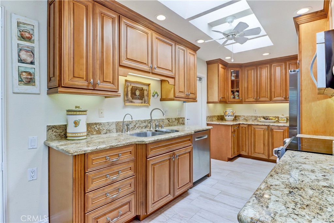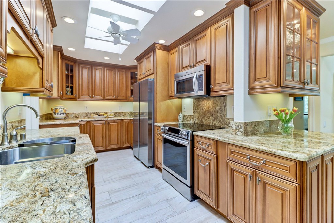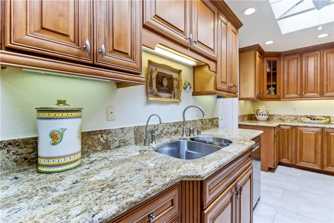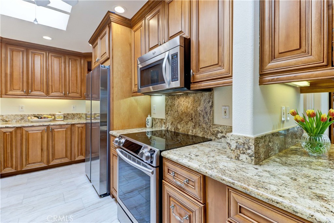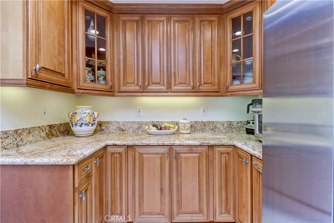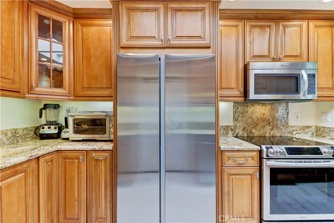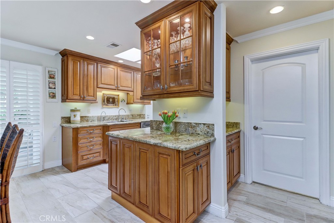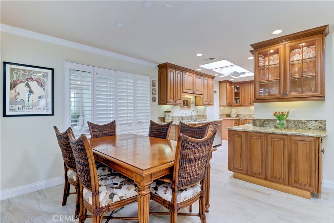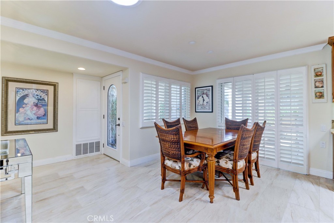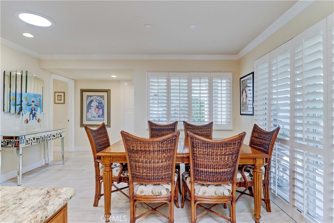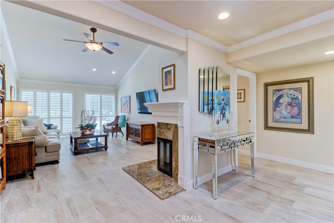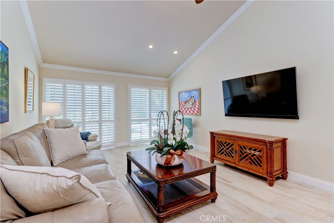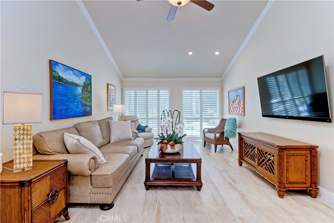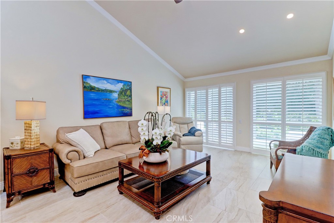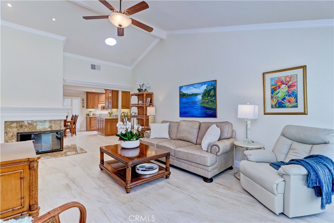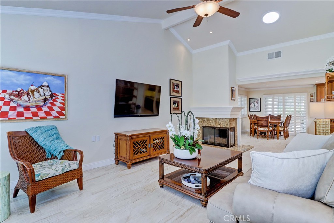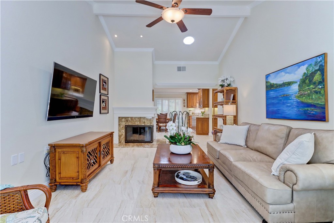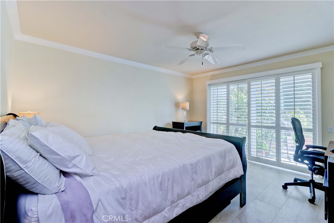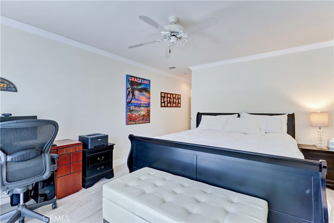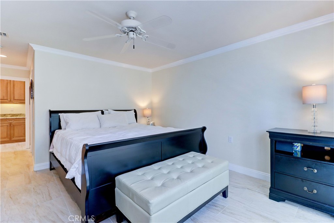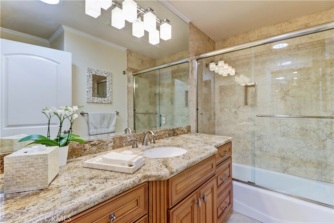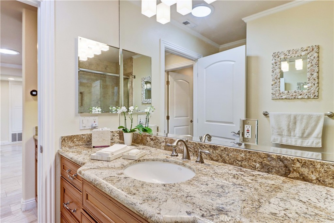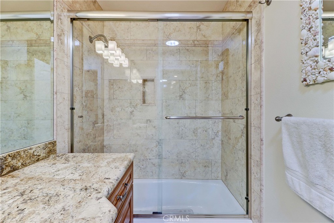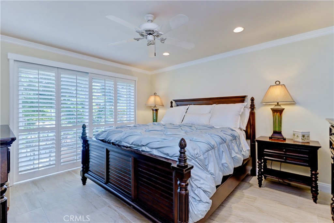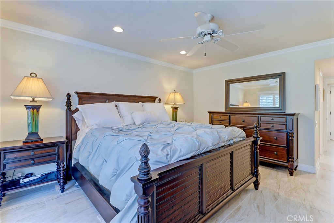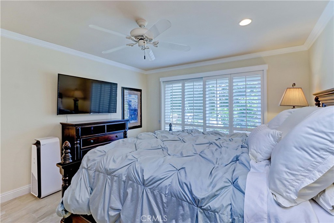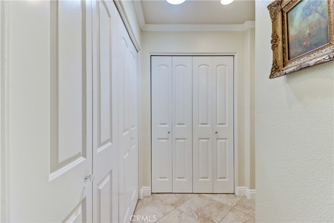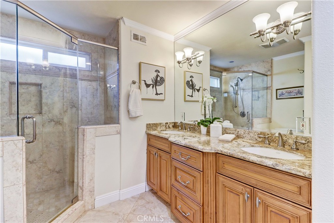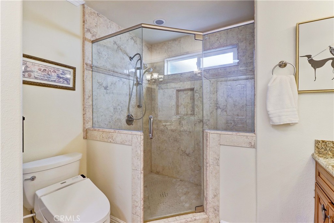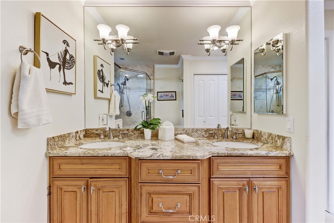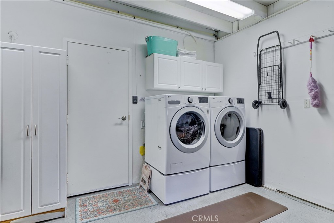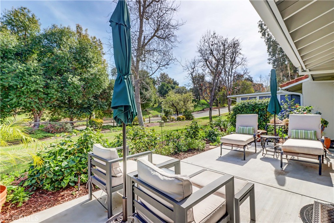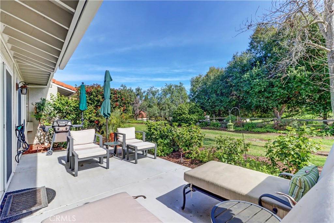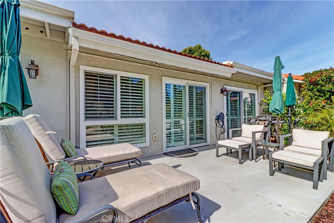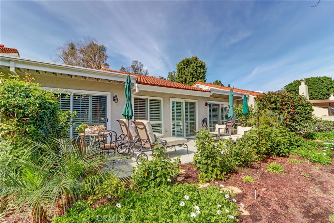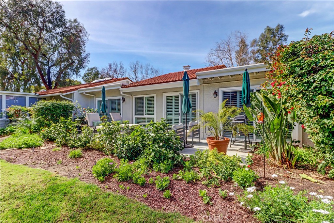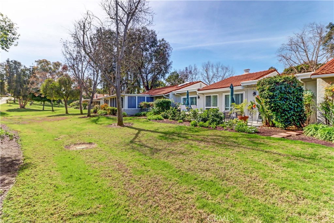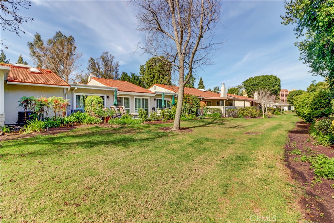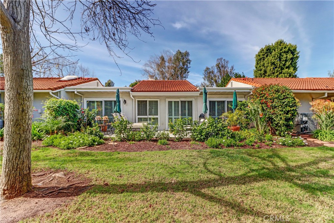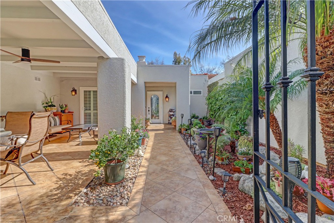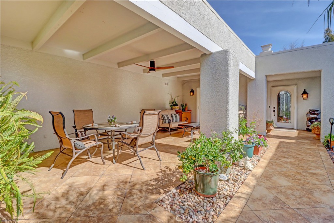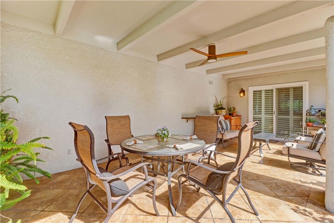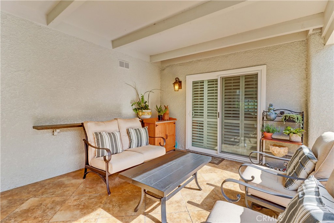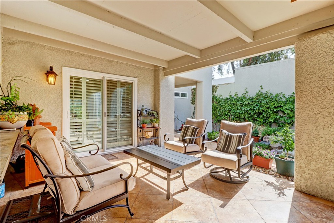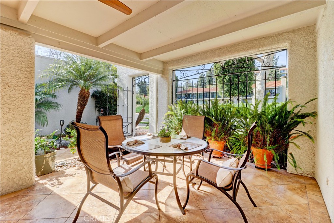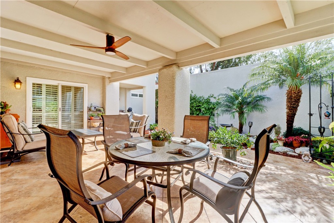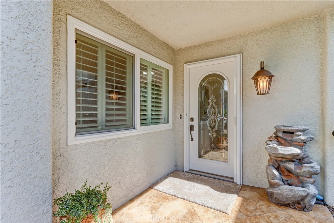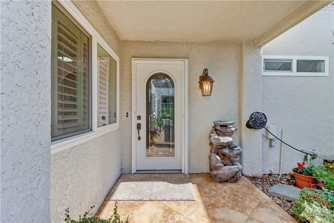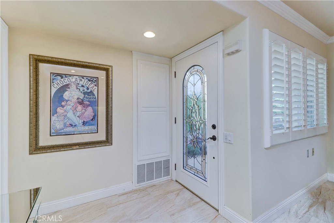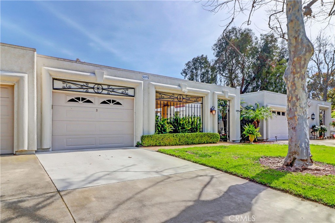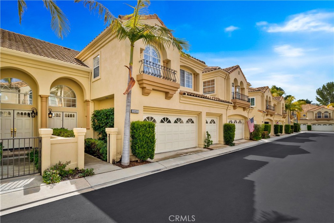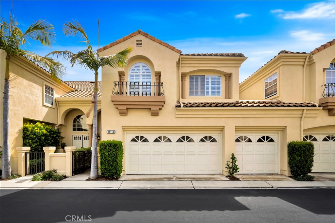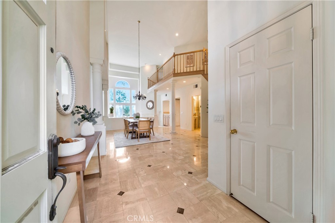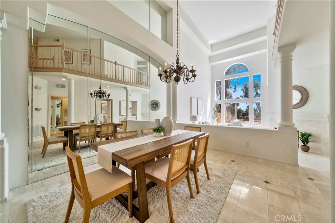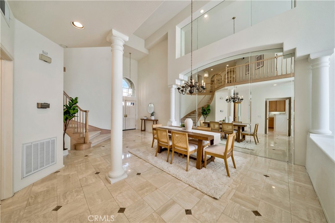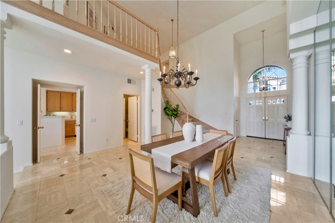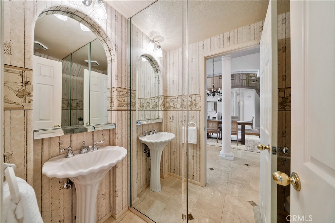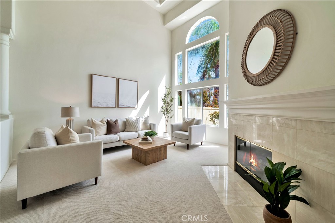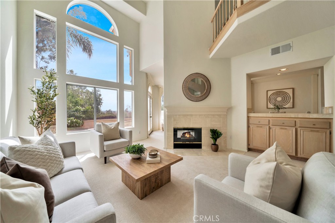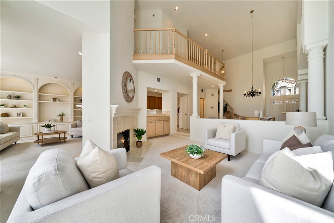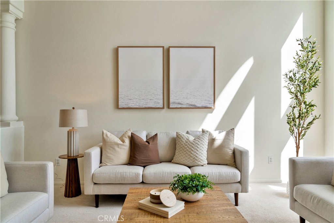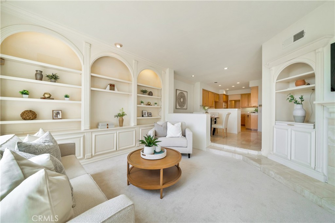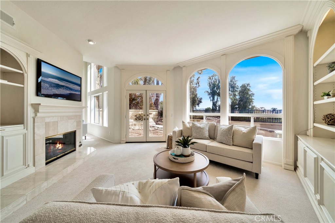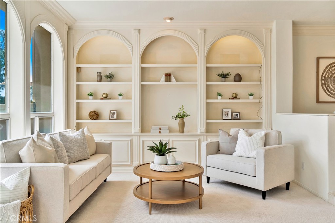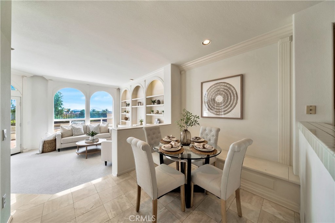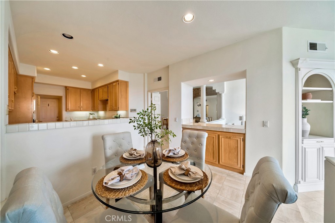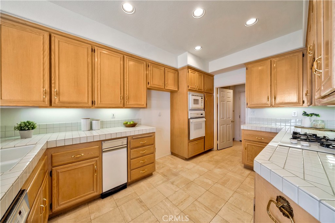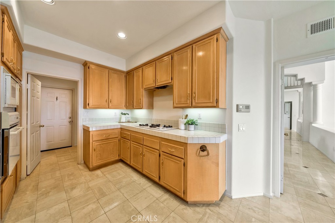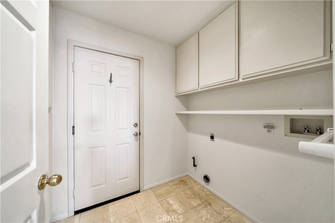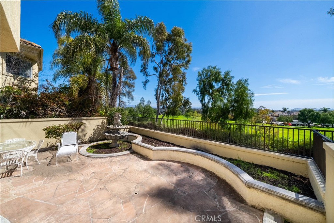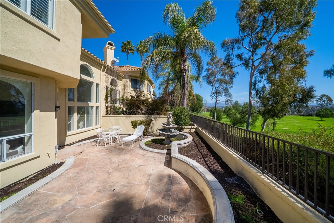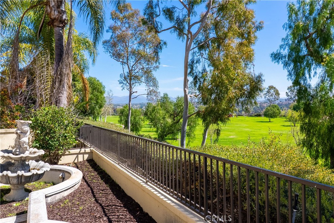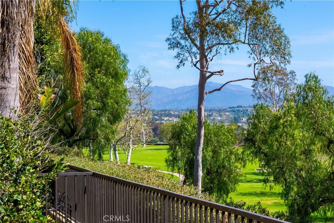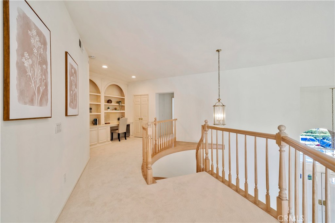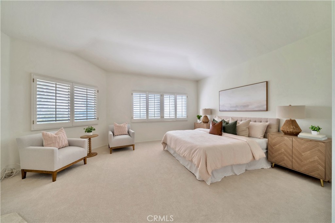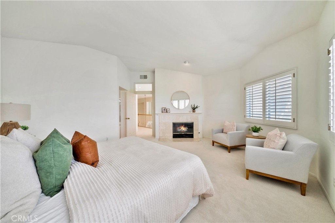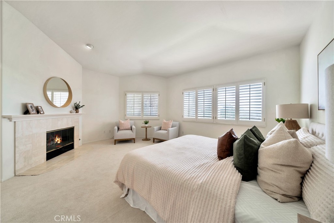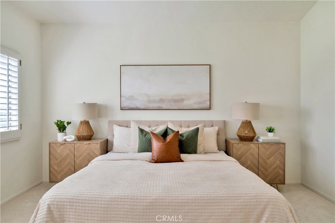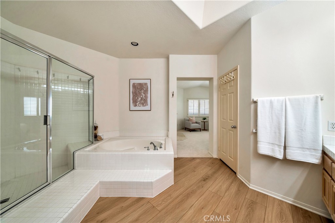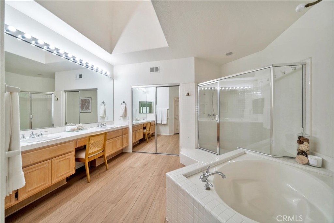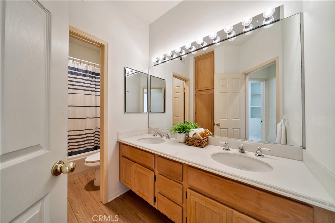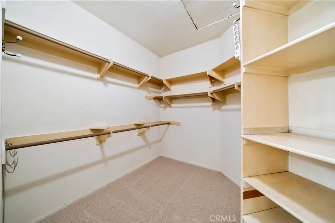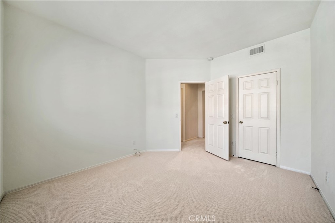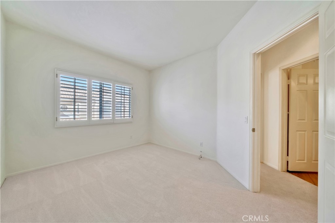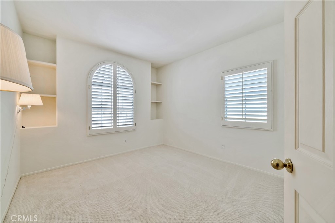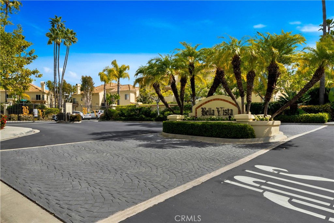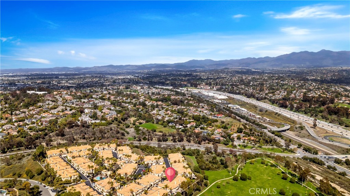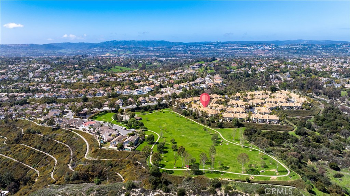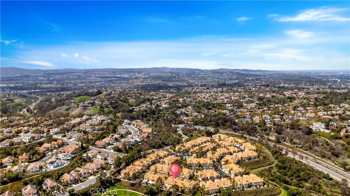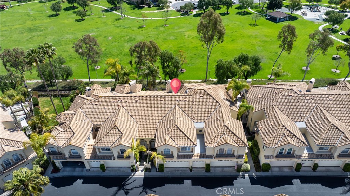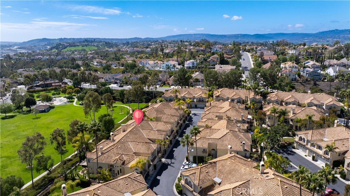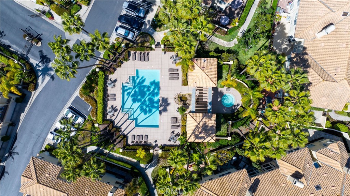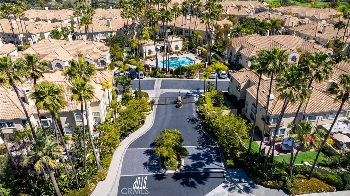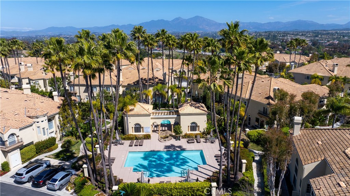Welcome to this spacious and beautifully designed home, featuring an open floor plan that seamlessly blends comfort and elegance. The expansive living room is highlighted by soaring cathedral ceilings, a cozy fireplace, and a built-in media niche, flowing effortlessly into the formal dining room with direct access to the private backyard.
The gourmet kitchen boasts a pantry, recessed lighting, and an oversized eating area with sliding glass doors leading to the yard—perfect for indoor-outdoor living. Stylish ceramic tile floors, fresh contemporary paint, six-panel doors, and recessed lighting in common areas enhance the home’s modern appeal, while central heating and air conditioning provide year-round comfort.
Upstairs, the grand master suite offers a peaceful retreat, complete with a spacious walk-in closet, an additional mirrored closet, and a spa-like master bathroom featuring dual sinks, a luxurious Roman tub, and a separate shower enclosure. Two additional well-sized bedrooms, a spacious hall bathroom, and a convenient full-size laundry area complete the second floor.
Outside, the private patio is perfect for entertaining or unwinding in a serene setting. The attached garage is equipped with built-in cabinets for extra storage and a Tesla charging station for added convenience. Nestled within a resort-style community, residents enjoy exclusive access to a sparkling HOA pool, rejuvenating spa, and an clubhouse featuring a fully equipped gym. This prime location offers unparalleled convenience, with Soka University nearby and the breathtaking Aliso Grand View Park a mere 0.2 miles from your doorstep. Outdoor enthusiasts will love the scenic bike trail, which leads directly to the stunning shores of Laguna Beach, just two miles away.Don’t miss this rare opportunity to own a magnificent home in the highly coveted Canyon Vistas neighborhood!
The gourmet kitchen boasts a pantry, recessed lighting, and an oversized eating area with sliding glass doors leading to the yard—perfect for indoor-outdoor living. Stylish ceramic tile floors, fresh contemporary paint, six-panel doors, and recessed lighting in common areas enhance the home’s modern appeal, while central heating and air conditioning provide year-round comfort.
Upstairs, the grand master suite offers a peaceful retreat, complete with a spacious walk-in closet, an additional mirrored closet, and a spa-like master bathroom featuring dual sinks, a luxurious Roman tub, and a separate shower enclosure. Two additional well-sized bedrooms, a spacious hall bathroom, and a convenient full-size laundry area complete the second floor.
Outside, the private patio is perfect for entertaining or unwinding in a serene setting. The attached garage is equipped with built-in cabinets for extra storage and a Tesla charging station for added convenience. Nestled within a resort-style community, residents enjoy exclusive access to a sparkling HOA pool, rejuvenating spa, and an clubhouse featuring a fully equipped gym. This prime location offers unparalleled convenience, with Soka University nearby and the breathtaking Aliso Grand View Park a mere 0.2 miles from your doorstep. Outdoor enthusiasts will love the scenic bike trail, which leads directly to the stunning shores of Laguna Beach, just two miles away.Don’t miss this rare opportunity to own a magnificent home in the highly coveted Canyon Vistas neighborhood!
Property Details
Price:
$1,034,000
MLS #:
PW25047498
Status:
Active Under Contract
Beds:
3
Baths:
3
Address:
67 Woodcrest Lane
Type:
Condo
Subtype:
Condominium
Subdivision:
Vista Plaza VSPL
Neighborhood:
avalisoviejo
City:
Aliso Viejo
Listed Date:
Jan 26, 2025
State:
CA
Finished Sq Ft:
1,432
ZIP:
92656
Year Built:
1997
See this Listing
Mortgage Calculator
Schools
School District:
Capistrano Unified
Elementary School:
Don Juan Avila
Middle School:
Don Juan Avila
High School:
Aliso Niguel
Interior
Appliances
Built- In Range, Dishwasher, Disposal, Gas Range, Gas Cooktop, Microwave, Refrigerator, Water Heater, Water Line to Refrigerator
Cooling
Central Air
Fireplace Features
Living Room
Flooring
Tile, Wood
Heating
Central, Forced Air
Interior Features
Granite Counters, High Ceilings, Recessed Lighting, Two Story Ceilings, Unfurnished
Window Features
Blinds, Drapes, Screens
Exterior
Association Amenities
Pool, Spa/ Hot Tub, Gym/ Ex Room, Clubhouse
Community Features
Suburban
Fencing
Wood
Garage Spaces
2.00
Lot Features
Zero Lot Line
Parking Features
Garage Faces Side, Garage – Single Door
Parking Spots
2.00
Pool Features
Association, Community
Security Features
Carbon Monoxide Detector(s), Smoke Detector(s)
Sewer
Public Sewer
Spa Features
Private, Association, Heated
Stories Total
2
View
Neighborhood
Water Source
Public
Financial
Association Fee
130.00
HOA Name
Vista Plaza Aliso Viejo
Utilities
Electricity Connected, Natural Gas Connected, Sewer Connected, Water Connected
Map
Community
- Address67 Woodcrest Lane Aliso Viejo CA
- AreaAV – Aliso Viejo
- SubdivisionVista Plaza (VSPL)
- CityAliso Viejo
- CountyOrange
- Zip Code92656
Similar Listings Nearby
- 59 Cape Victoria
Aliso Viejo, CA$1,328,000
0.85 miles away
- 5243 Duenas
Laguna Woods, CA$1,300,000
2.33 miles away
- 30266 Via Reata
Laguna Niguel, CA$1,299,000
4.38 miles away
- 2 Shady Nook
Aliso Viejo, CA$1,299,000
1.20 miles away
- 29401 Port Royal Way
Laguna Niguel, CA$1,295,000
3.45 miles away
- 26425 La Traviata
Laguna Hills, CA$1,295,000
3.34 miles away
- 5375 Avenida Sosiega B
Laguna Woods, CA$1,200,000
1.77 miles away
- 26462 La Scala
Laguna Hills, CA$1,199,000
3.44 miles away
- 3 Delfin
Aliso Viejo, CA$1,185,000
2.12 miles away
- 23102 Port Antonio Way
Laguna Niguel, CA$1,175,000
3.53 miles away
67 Woodcrest Lane
Aliso Viejo, CA
LIGHTBOX-IMAGES




















































































































