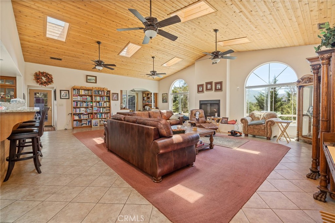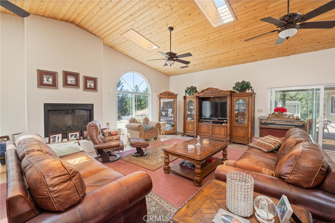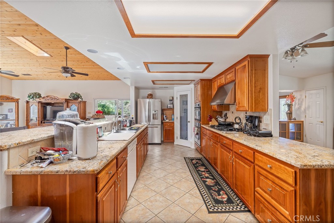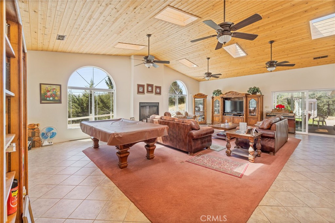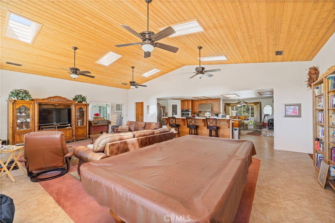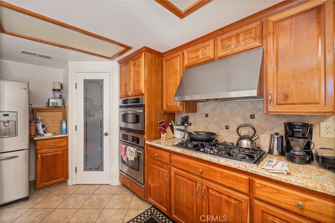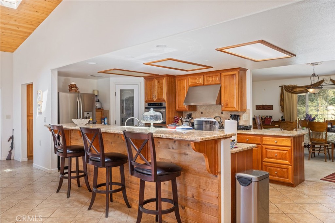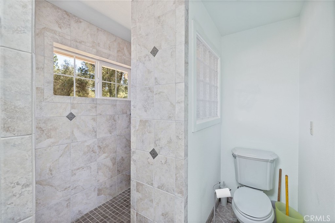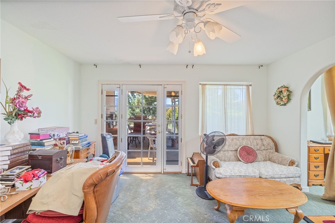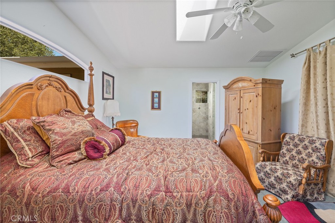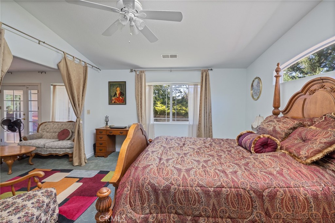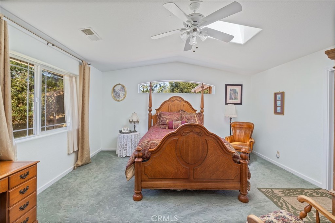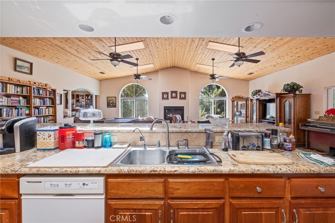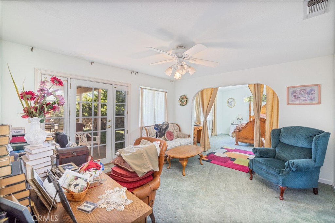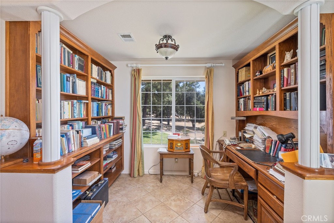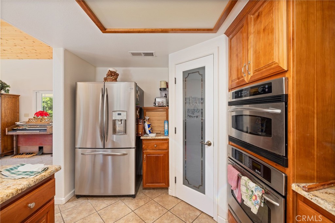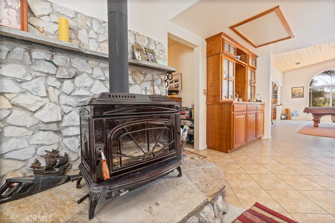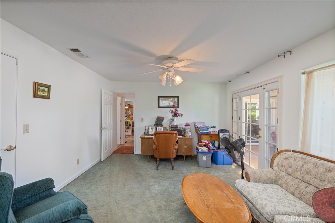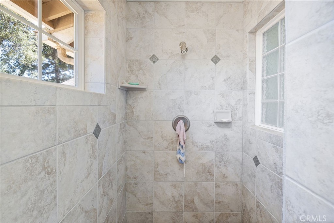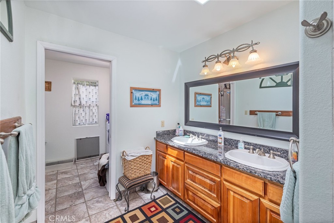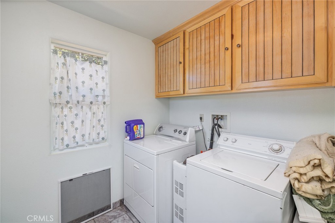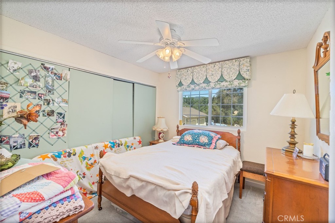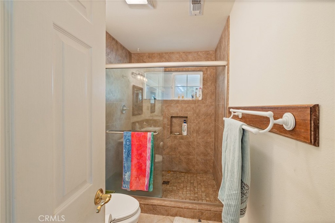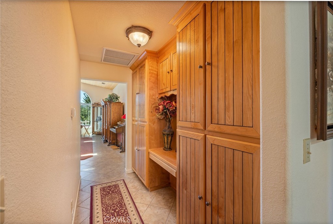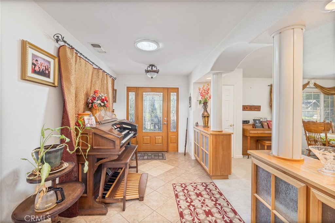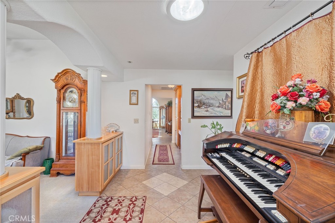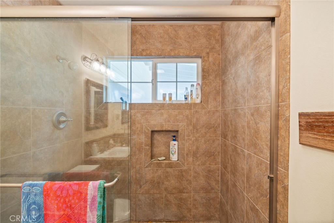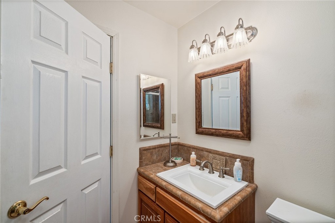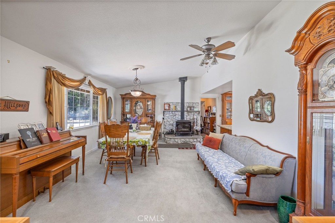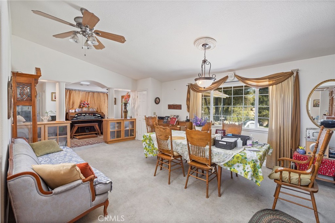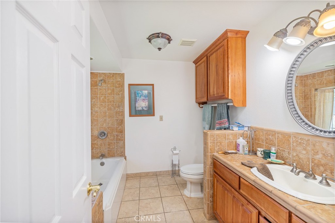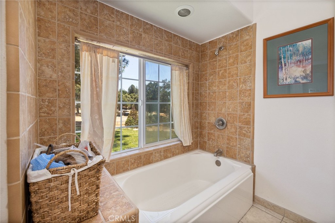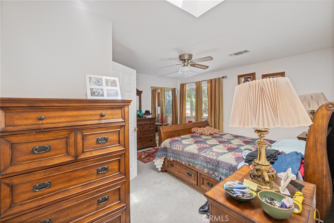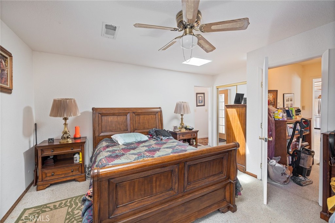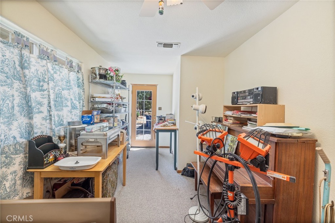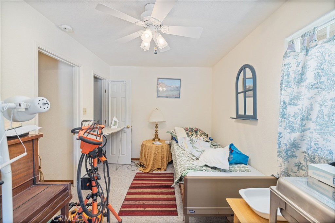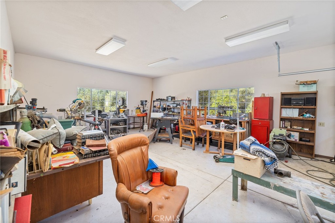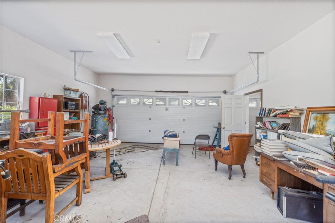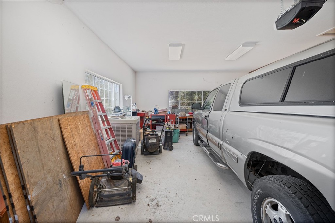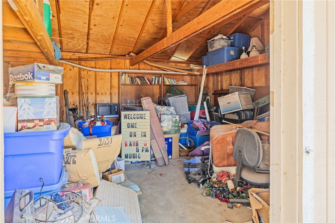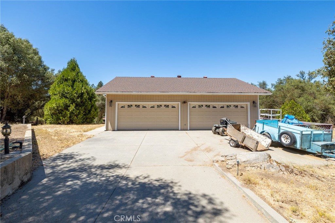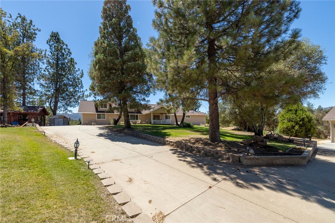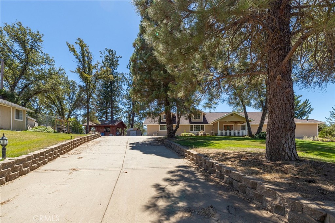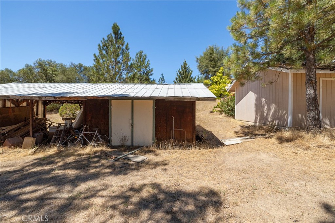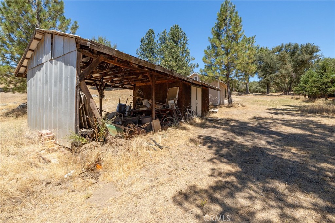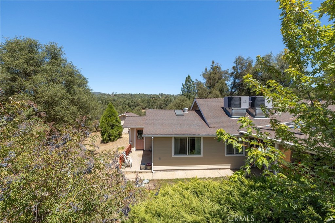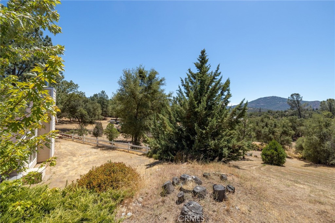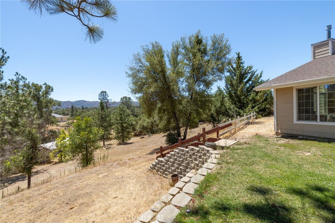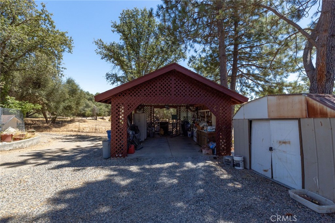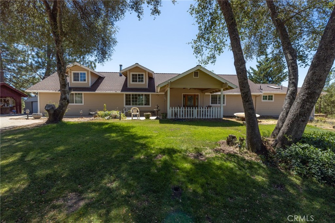Custom 4 Bedroom Home in Scenic Ahwahnee with Horse Potential &' Oversized Detached Garage
Discover this beautifully appointed 3,007± sq. ft. custom home nestled in the tranquil foothills of Ahwahnee, California. This spacious 4 bedroom, 3 bathroom residence sits on a thoughtfully maintained lot with horse ownership potential, manicured landscaping, and a concrete driveway leading to an oversized detached garage and additional outbuildings.
Step inside to a warm and inviting interior featuring soaring pine wood ceilings, strategic skylights, and an open-concept living area that flows seamlessly into a chef-inspired kitchen—perfect for entertaining. The formal dining room is ideal for memorable gatherings, and a versatile library or office space offers quiet productivity.
The primary suite is a private retreat with a walk-in closet and spa-like bathroom with a walk-in shower. The intelligent split-bedroom layout ensures privacy for all. Outdoor living is just as appealing, with a welcoming patio and covered front porch ideal for relaxing and enjoying the peaceful surroundings.
Additional highlights:
* Concrete hardscaping for easy maintenance, RV hook-ups
* Oversized detached garage + outbuildings for storage/workspace
* Located near Yosemite National Park, Bass Lake, and Oakhurst!
This move-in ready home offers a perfect blend of thoughtful design, comfort, and convenience in one of the Sierra Foothills’ most desirable communities.
Discover this beautifully appointed 3,007± sq. ft. custom home nestled in the tranquil foothills of Ahwahnee, California. This spacious 4 bedroom, 3 bathroom residence sits on a thoughtfully maintained lot with horse ownership potential, manicured landscaping, and a concrete driveway leading to an oversized detached garage and additional outbuildings.
Step inside to a warm and inviting interior featuring soaring pine wood ceilings, strategic skylights, and an open-concept living area that flows seamlessly into a chef-inspired kitchen—perfect for entertaining. The formal dining room is ideal for memorable gatherings, and a versatile library or office space offers quiet productivity.
The primary suite is a private retreat with a walk-in closet and spa-like bathroom with a walk-in shower. The intelligent split-bedroom layout ensures privacy for all. Outdoor living is just as appealing, with a welcoming patio and covered front porch ideal for relaxing and enjoying the peaceful surroundings.
Additional highlights:
* Concrete hardscaping for easy maintenance, RV hook-ups
* Oversized detached garage + outbuildings for storage/workspace
* Located near Yosemite National Park, Bass Lake, and Oakhurst!
This move-in ready home offers a perfect blend of thoughtful design, comfort, and convenience in one of the Sierra Foothills’ most desirable communities.
Property Details
Price:
$674,000
MLS #:
MD25172172
Status:
Active
Beds:
4
Baths:
3
Type:
Single Family
Subtype:
Single Family Residence
Neighborhood:
yg17ahwahnee
Listed Date:
Jul 30, 2025
Finished Sq Ft:
3,007
Lot Size:
101,059 sqft / 2.32 acres (approx)
Year Built:
1983
See this Listing
Schools
School District:
Yosemite Unified
Interior
Appliances
Dishwasher, Disposal, Microwave, Propane Range, Range Hood, Refrigerator, Water Heater
Bathrooms
3 Full Bathrooms
Cooling
None
Flooring
Carpet, Tile
Heating
Central, Fireplace(s), Propane
Laundry Features
Inside
Exterior
Architectural Style
Custom Built
Community Features
Golf, Rural
Construction Materials
Hardboard
Exterior Features
Rain Gutters
Other Structures
Outbuilding
Parking Features
Detached Carport, Driveway, Concrete, Garage Faces Side, Garage – Two Door, RV Access/Parking, Workshop in Garage
Parking Spots
12.00
Roof
Composition
Financial
Map
Community
- Address45544 Pine River Road Ahwahnee CA
- NeighborhoodYG17 – Ahwahnee
- CityAhwahnee
- CountyMadera
- Zip Code93601
Market Summary
Current real estate data for Single Family in Ahwahnee as of Oct 20, 2025
14
Single Family Listed
167
Avg DOM
345
Avg $ / SqFt
$905,986
Avg List Price
Property Summary
- 45544 Pine River Road Ahwahnee CA is a Single Family for sale in Ahwahnee, CA, 93601. It is listed for $674,000 and features 4 beds, 3 baths, and has approximately 3,007 square feet of living space, and was originally constructed in 1983. The current price per square foot is $224. The average price per square foot for Single Family listings in Ahwahnee is $345. The average listing price for Single Family in Ahwahnee is $905,986.
Similar Listings Nearby
45544 Pine River Road
Ahwahnee, CA


