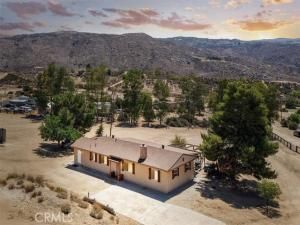Welcome to your new Ranch Home! Enjoy the 4 acres of nearly flat, cleared, useable land by entering through the automatic security gate, which is part of a fully fenced property. This custom-built 2 bedroom home can be your own slice of heaven with its peaceful and quiet surroundings. The living room has a real wood fire stove to warm and provide the serenity of fire crackling in the winter. The dining room has a built in solid oak hutch and glass windows. The kitchen is equipped with Corian counter tops, a duel fuel range/oven, and plenty of solid oak cabinets, some with glass doors, for storage. This kitchen has crown molding accents throughout and a breakfast bar next to the sliding patio door. The Corian sink sits below a window facing the entrance to this property. Adjacent to the kitchen is a small breakfast nook area with a wall mounted AC unit for extra cooling. The hall and office have plenty of storage and closet space and the connecting half bathroom and laundry room. At the end of the hall is an office. Next are the 2 bedrooms each with a large closet. One bedroom has its own exterior door. The centrally placed full featured bathroom comes with all of your standard features. From the outside covered patio you’ll enjoy a wonderful mountain view, and a completely furnished BBQ island. This horse property has lots of open space for whatever you would like to do. There are 2 corrals and a round pen for training. There is also a workshop with 220V and a covered service area and a storage shed. At the end of the property between the 2 corrals is a Tough Shed for most all of your yard equipment storage needs. Don’t forget to look around and you will find a variety of mature fruit trees. Finally, you will discover an outlined and finished space for an RV. This space has water and power hook-up for convenience. This ranch home also includes a power generator that can run the Water Well, the Whole House, the Front Gate, and the Small AC Unit in case of a power outage. Schedule your tour today to see this amazing ranch home!
Property Details
Price:
$569,000
MLS #:
SW25150321
Status:
Active
Beds:
2
Baths:
2
Type:
Single Family
Subtype:
Single Family Residence
Neighborhood:
srcar
Listed Date:
Jul 5, 2025
Finished Sq Ft:
1,488
Lot Size:
174,240 sqft / 4.00 acres (approx)
Year Built:
2002
See this Listing
Schools
School District:
Hemet Unified
Interior
Appliances
DW, GO, GR, WHU
Bathrooms
1 Full Bathroom, 1 Half Bathroom
Cooling
CA
Flooring
TILE, VINY, WOOD
Heating
CF
Laundry Features
GAS, IR, WH
Exterior
Architectural Style
RAN
Community Features
RUR, HRS, HIKI
Construction Materials
STC
Exterior Features
BQ
Other Structures
SHP
Roof
ASP
Security Features
AG
Financial
Map
Community
- AddressWitten DR Aguanga CA
- CityAguanga
- CountyRiverside
- Zip Code92536
Market Summary
Current real estate data for Single Family in Aguanga as of Nov 25, 2025
19
Single Family Listed
103
Avg DOM
314
Avg $ / SqFt
$526,674
Avg List Price
Property Summary
- Witten DR Aguanga CA is a Single Family for sale in Aguanga, CA, 92536. It is listed for $569,000 and features 2 beds, 2 baths, and has approximately 1,488 square feet of living space, and was originally constructed in 2002. The current price per square foot is $382. The average price per square foot for Single Family listings in Aguanga is $314. The average listing price for Single Family in Aguanga is $526,674.
Similar Listings Nearby
Witten DR
Aguanga, CA


