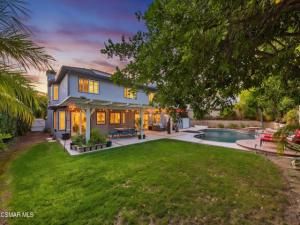This is your chance to live in the highly sought-after Morrison Ranch South Meadows Estates. Offers a great floor plan with one downstairs bedroom and en-suite bath- ideal for guests, in-laws or a teenage that want’s their own space. Highly Update!The backyard feels like a private resort designed for both relaxation and entertaining. Towering hedges and tall palm trees provide ultimate privacy, NO WINDOWS LOOKING IN! PRIVATE! A sparkling pebble-tec pool and spa with a cascading waterfall invite endless enjoyment! A spacious grassy play area and a patio with overhang for al fresco dining and peek-a-boo mountain views complete this serene outdoor haven. From the moment you pull up, the home’s curb appeal stands out! The exterior was painted 4 years ago in a fresh, modern color scheme. Newer roof (2021), three car garage, EV charger, and fully paid off solar paneling (4 years old) adds so much value before you even step inside. Enter through the grande foyer, where soaring ceilings and a sweeping wrought-iron staircase set the tone for the home’s sophisticated style. The living room impresses with a custom, remodeled fireplace with one piece marble surround that soars to the ceiling, crowned by a custom cherry mantle. Windows are flanked by custom, high end, designer drapes. The adjacent dining room creates the perfect flow for gatherings and celebrations. The gourmet kitchen is a chef’s dream, showcasing custom cabinetry including tons of pull-outs, granite countertops, Miele appliances, a built-in refrigerator, Wolfe microwave built into the lower cabinets, a stunning floor to ceiling coffee bar, a breakfast bar and large eat-in kitchen area that opens into the formal dining room. The kitchen opens into the very large family room featuring beautiful millwork/mouldings on the walls, an updated fireplace and a built-in homework area/desk. Additional highlight on the first floor include a laundry room and cabinetry down the hall and a powder room off of the family room area. Neutral, Italian ceramic tile floors downstairs. Upstairs you will find wood-like flooring leading to three secondary bedrooms. One is currently an office with built-in’s and a bay window seat. Just past the secondary bathroom, you come upon the large primary suite with sitting area, custom built in shelves and cabinets and updated fireplace. The luxurious primary bath has been reconfigured from the original model and features a large stone shower with seating, a soaking tub and walk-in closet of impressive scale. Additional upgrades include upgraded windows and sliding doors, Plantation shutters in bedrooms, kitchen and dining room, extensive crown moulding, and 40+ energy efficiency LED can lights, steam shower. Located within the highly acclaimed Las Virgenes School District just moments from the soon-to-be redesigned Morrison Park, this home blends classic elegance with modern convenience- an opportunity not to be missed.
Property Details
Price:
$1,995,000
MLS #:
225005331
Status:
Active
Beds:
5
Baths:
4
Type:
Single Family
Subtype:
Single Family Residence
Subdivision:
Morrison Ranch South-889 – 889
Neighborhood:
agoa
Listed Date:
Oct 23, 2025
Finished Sq Ft:
3,359
Lot Size:
10,192 sqft / 0.23 acres (approx)
Year Built:
1984
See this Listing
Schools
School District:
Las Virgenes
Interior
Appliances
DW, FZ, GD, MW, RF, GAS, RA, HOD
Bathrooms
4 Full Bathrooms
Cooling
CA, DL
Flooring
WOOD, CARP
Heating
GAS, CF, FIR
Laundry Features
IR, IN
Exterior
Construction Materials
STN
Parking Spots
3
Security Features
SD, COD
Financial
HOA Fee
$85
HOA Frequency
MO
Map
Community
- AddressMiddle Crest DR Agoura Hills CA
- SubdivisionMorrison Ranch South-889 – 889
- CityAgoura Hills
- CountyLos Angeles
- Zip Code91301
Subdivisions in Agoura Hills
- Agoura 850
- Agoura Country Townhomes-838 – 838
- Agoura Park 802
- Chateau Park Townhomes 812
- Chateau Springs-813 – 813
- Colony Condos 901
- Cornell Ranchos 818
- Custom
- Fountainwood-116 – 116
- Hillrise 855
- Lake Lindero 856
- Lake Lindero Townhomes A 891
- Lake Lindero Townhomes-891 – 891
- Lake Lindero-856 – 856
- Lakeview Villas A 816
- Lakeview Villas-816 – 816
- Liberty Canyon Townhomes 861
- Malibu Lake Mountain Club-894 – 894
- Meadow Ridge Condos 819
- Medea Valley Estates-887 – 887
- Morrison East Meadows-824 – 824
- Morrison Ranch South 889
- Morrison Ranch South-889 – 889
- Oakcreek Village 879
- Old Agoura – 850 – 850
- Old Agoura 850
- Rolling Hills Estates 843
- Rondell Townhomes
- Town & Country Condos 811
- Westlake Villa Condos 899
Market Summary
Current real estate data for Single Family in Agoura Hills as of Nov 22, 2025
52
Single Family Listed
47
Avg DOM
435
Avg $ / SqFt
$1,424,106
Avg List Price
Property Summary
- Located in the Morrison Ranch South-889 – 889 subdivision, Middle Crest DR Agoura Hills CA is a Single Family for sale in Agoura Hills, CA, 91301. It is listed for $1,995,000 and features 5 beds, 4 baths, and has approximately 3,359 square feet of living space, and was originally constructed in 1984. The current price per square foot is $594. The average price per square foot for Single Family listings in Agoura Hills is $435. The average listing price for Single Family in Agoura Hills is $1,424,106.
Similar Listings Nearby
Middle Crest DR
Agoura Hills, CA


