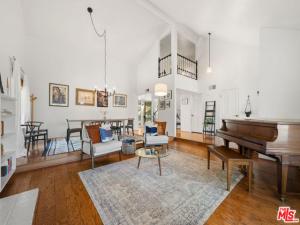Welcome to this beautifully maintained and thoughtfully upgraded Morrison Ranch Estate, tucked away at the end of a quiet cul-de-sac on an expansive pie-shaped lot. The inviting entry showcases double wood-framed glass doors and charming bay French windows with new shutters, filling the home with natural light. Inside, the spacious living room features vaulted ceilings and a cozy fireplace, flowing seamlessly into the formal dining area–perfect for entertaining. A tastefully remodeled powder room adds modern convenience, while the bright, remodeled kitchen offers granite countertops, ample cabinetry, stainless steel appliances, a breakfast nook, and sliding doors opening to the backyard. Adjacent, the generous family room includes a second fireplace, built-in wet bar, and direct access to the laundry room and attached garage–equipped with storage, shelving, an automatic roll-up door with window panes, and an EV charger. Upstairs, a wood-floored staircase leads to the primary suite, two secondary bedrooms, a remodeled full bath, and a built-in loft office nook with granite desktop and cabinetry. The primary retreat boasts vaulted ceilings, a private sitting area (ideal for an office or nursery), a walk-in closet with organizers, recessed lighting, and serene backyard views. The updated en-suite bathroom features a soaking tub, oversized multi-head shower, and sleek finishes. Step outside to a true entertainer’s backyard with a grassy play area, spacious patio for outdoor dining, sparkling pool and spa, and a versatile shed with windows and workspace. Enjoy the best of Morrison Ranch living with easy access to greenbelts, parks, award-winning schools, golf, tennis, hiking and biking trails, shopping, and dining.
Property Details
Price:
$1,699,000
MLS #:
25600637
Status:
Active
Beds:
3
Baths:
3
Type:
Single Family
Subtype:
Single Family Residence
Neighborhood:
agoa
Listed Date:
Oct 2, 2025
Finished Sq Ft:
3,026
Total Sq Ft:
3,026
Lot Size:
9,056 sqft / 0.21 acres (approx)
Year Built:
1980
See this Listing
Schools
Interior
Appliances
DW, MW, RF
Bathrooms
2 Full Bathrooms, 1 Half Bathroom
Cooling
CA
Flooring
WOOD
Heating
CF
Laundry Features
IR, WINC
Exterior
Architectural Style
MED
Parking Spots
4
Financial
HOA Fee
$690
HOA Frequency
ANU
Map
Community
- AddressIndian Ridge CT Agoura Hills CA
- CityAgoura Hills
- CountyLos Angeles
- Zip Code91301
Subdivisions in Agoura Hills
- Agoura 850
- Agoura Country Townhomes-838 – 838
- Agoura Park 802
- Chateau Park Townhomes 812
- Chateau Springs-813 – 813
- Colony Condos 901
- Cornell Ranchos 818
- Custom
- Fountainwood-116 – 116
- Hillrise 855
- Lake Lindero 856
- Lake Lindero Townhomes A 891
- Lake Lindero Townhomes-891 – 891
- Lake Lindero-856 – 856
- Lakeview Villas A 816
- Lakeview Villas-816 – 816
- Liberty Canyon Townhomes 861
- Malibu Lake Mountain Club-894 – 894
- Meadow Ridge Condos 819
- Medea Valley Estates-887 – 887
- Morrison East Meadows-824 – 824
- Morrison Ranch South 889
- Morrison Ranch South-889 – 889
- Oakcreek Village 879
- Old Agoura – 850 – 850
- Old Agoura 850
- Rolling Hills Estates 843
- Rondell Townhomes
- Town & Country Condos 811
- Westlake Villa Condos 899
Market Summary
Current real estate data for Single Family in Agoura Hills as of Nov 21, 2025
66
Single Family Listed
50
Avg DOM
471
Avg $ / SqFt
$1,537,619
Avg List Price
Property Summary
- Indian Ridge CT Agoura Hills CA is a Single Family for sale in Agoura Hills, CA, 91301. It is listed for $1,699,000 and features 3 beds, 3 baths, and has approximately 3,026 square feet of living space, and was originally constructed in 1980. The current price per square foot is $561. The average price per square foot for Single Family listings in Agoura Hills is $471. The average listing price for Single Family in Agoura Hills is $1,537,619.
Similar Listings Nearby
Indian Ridge CT
Agoura Hills, CA


