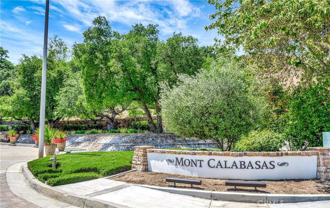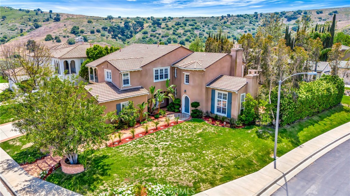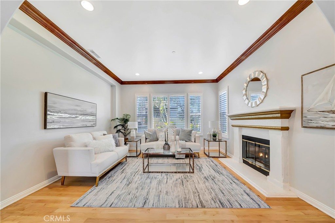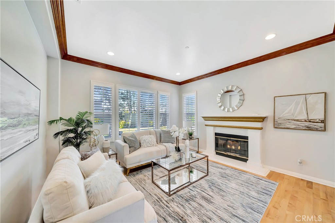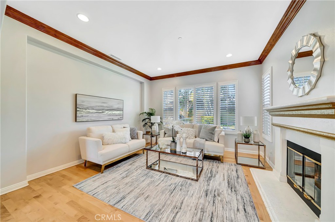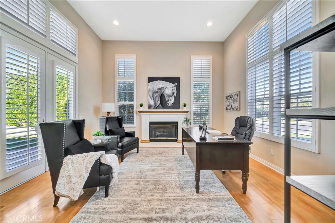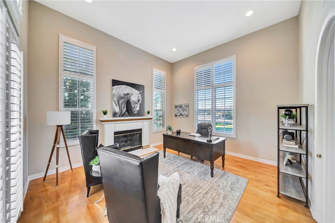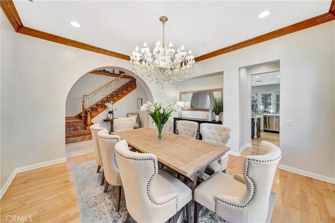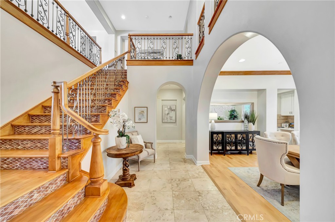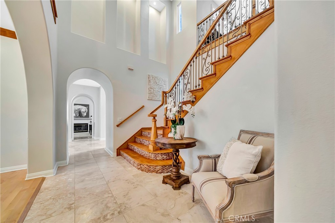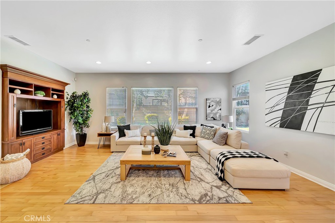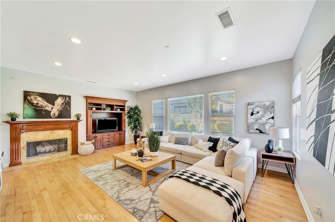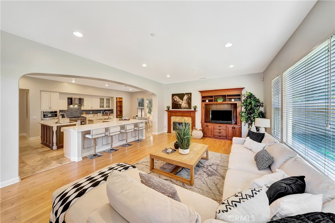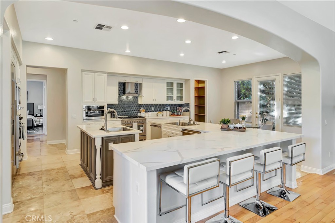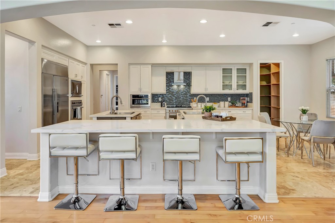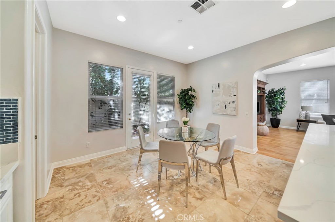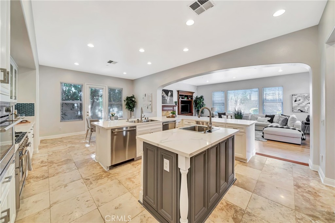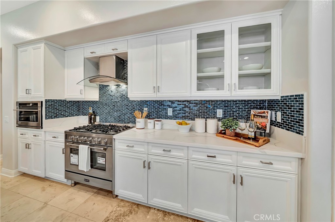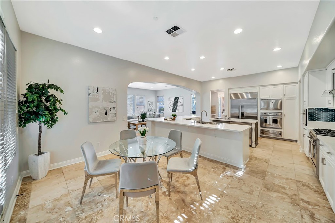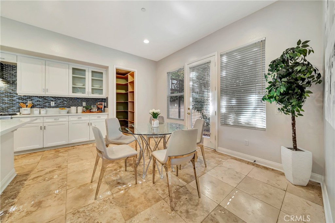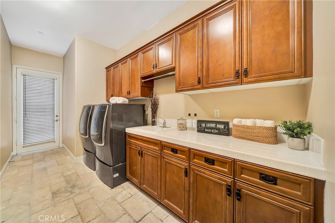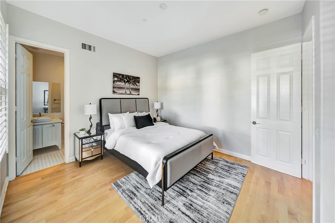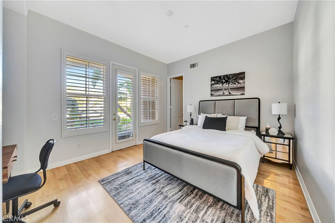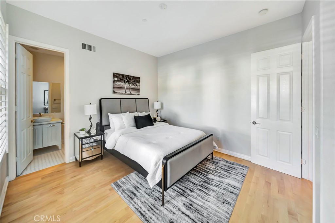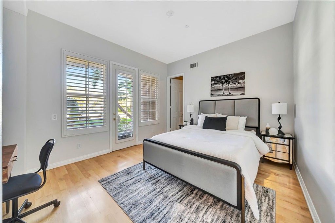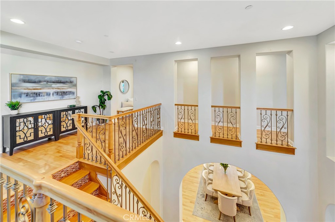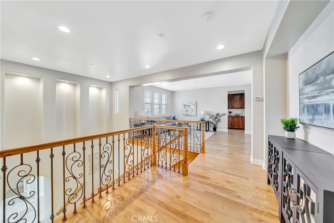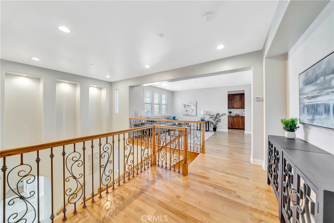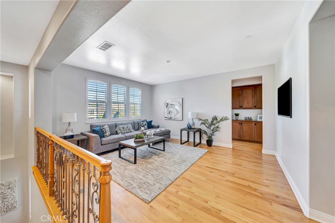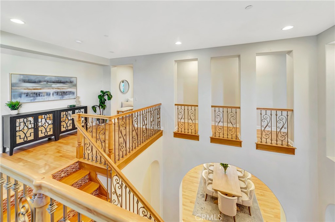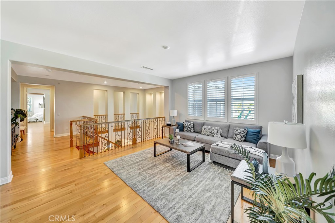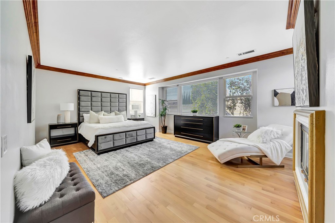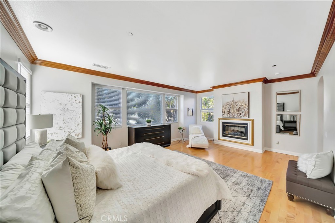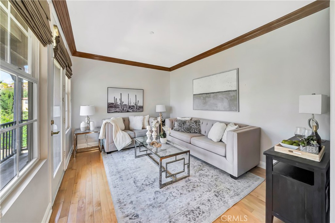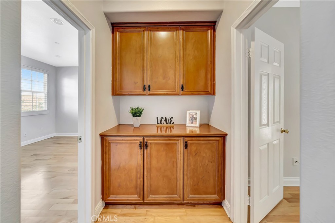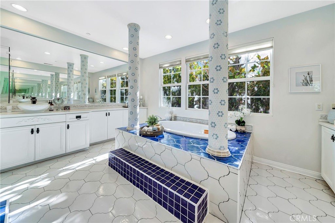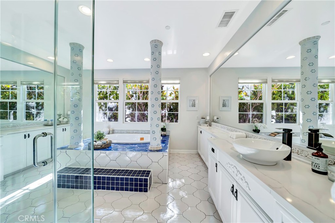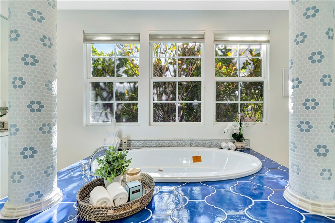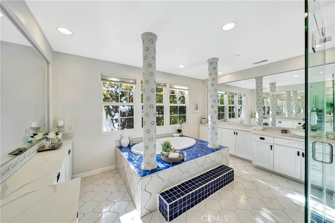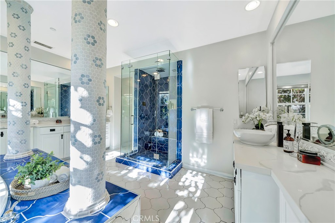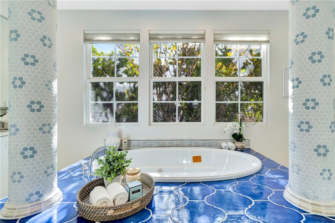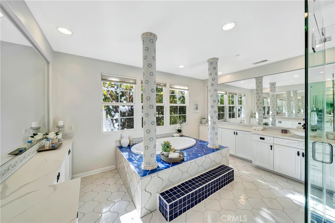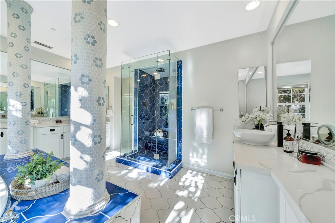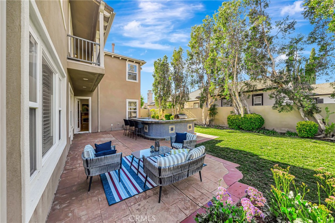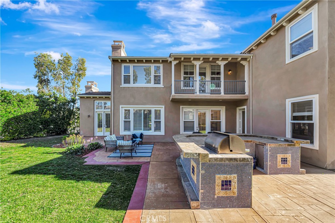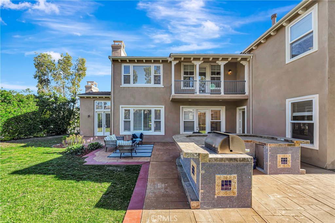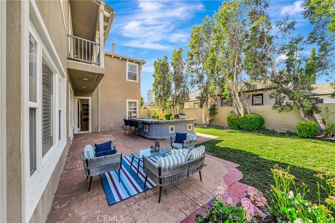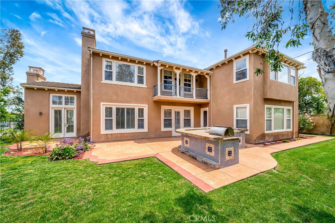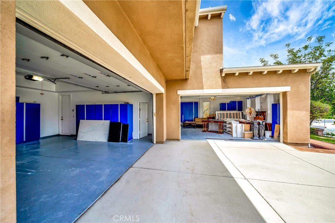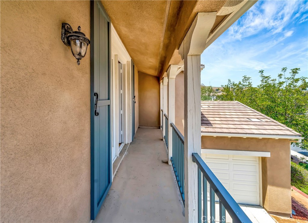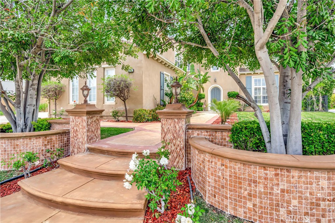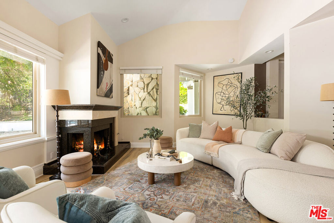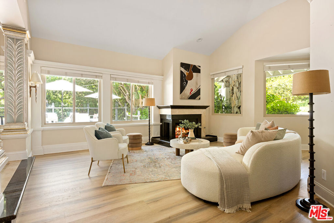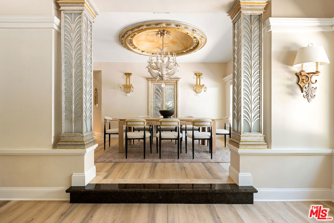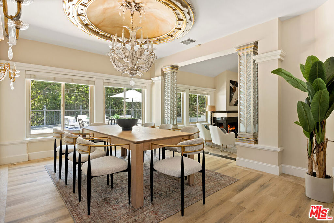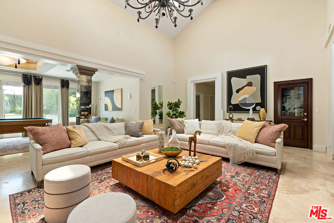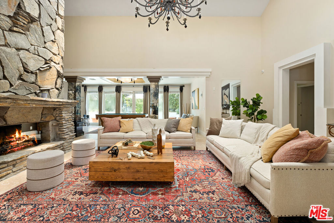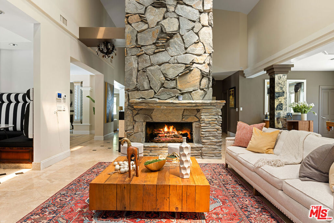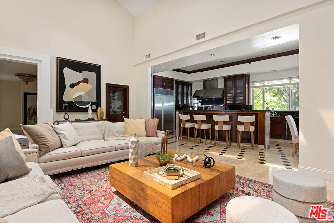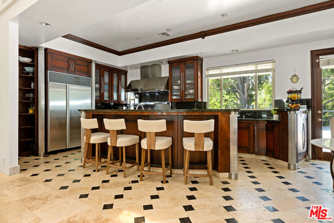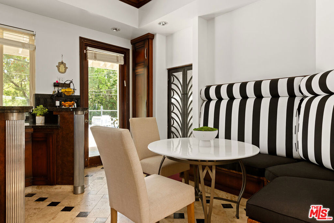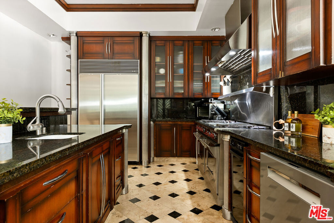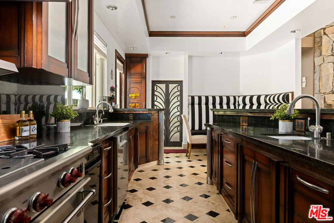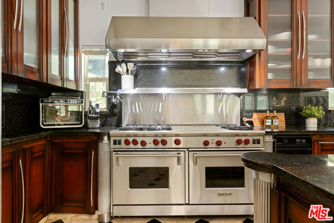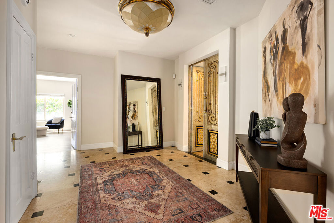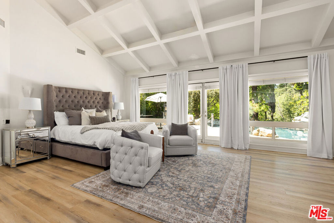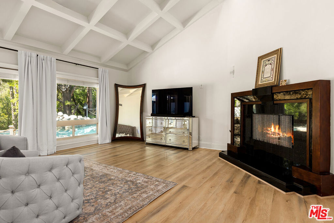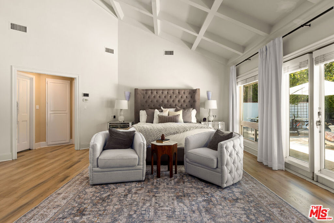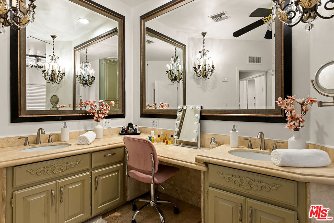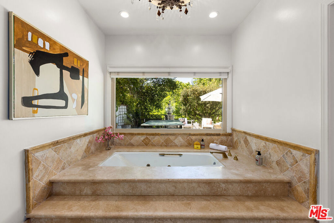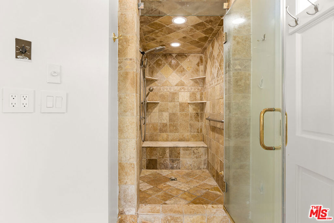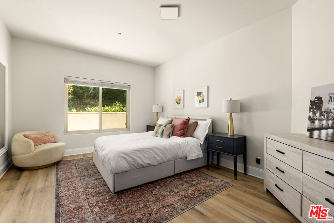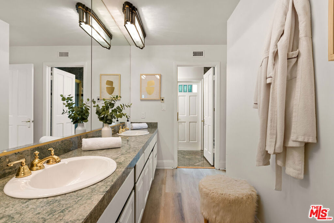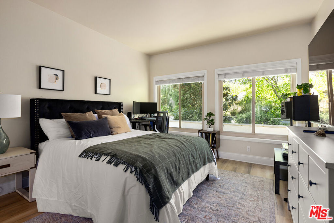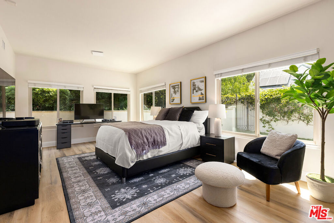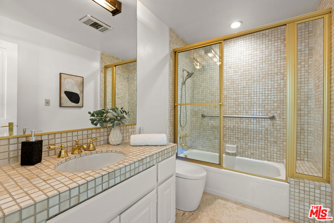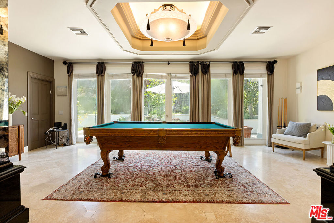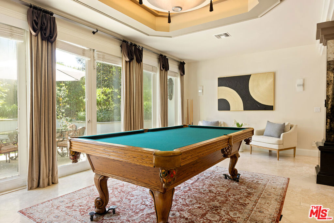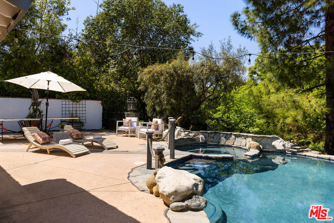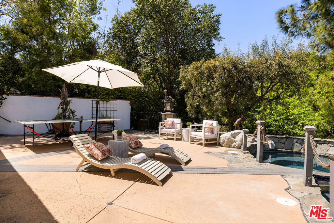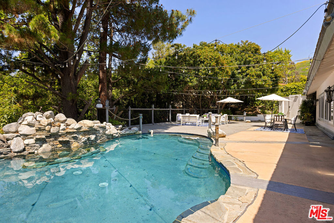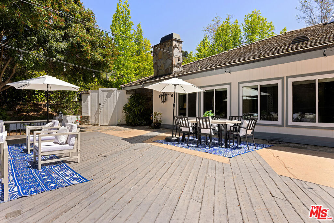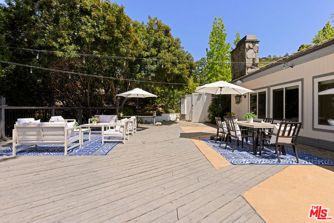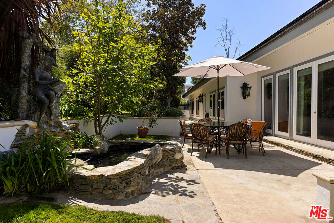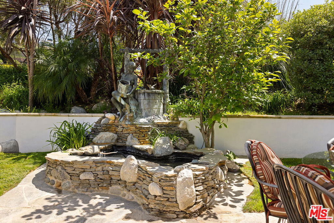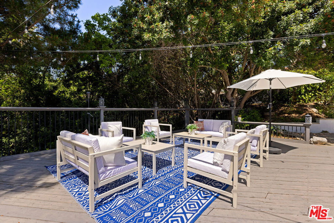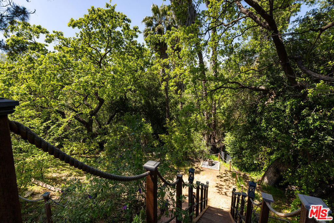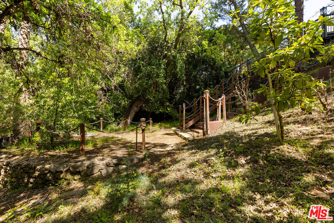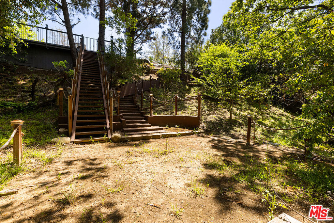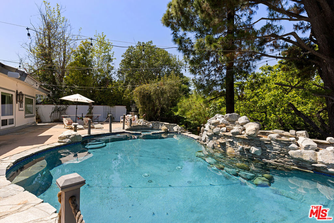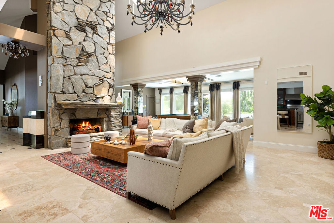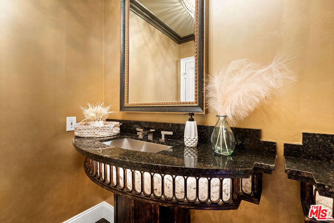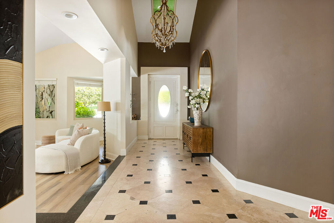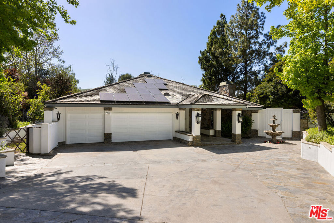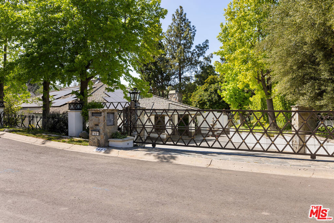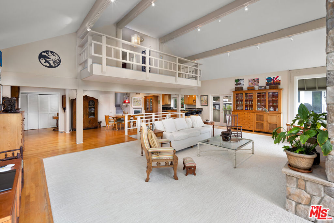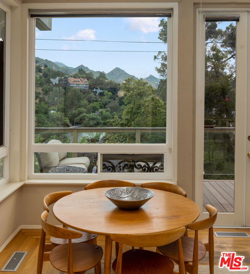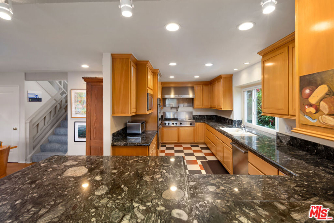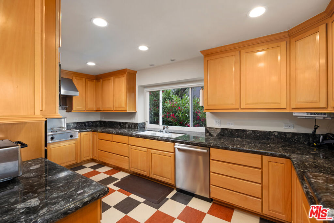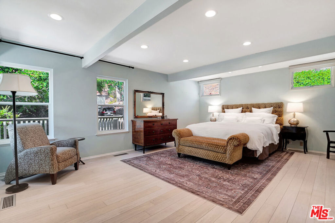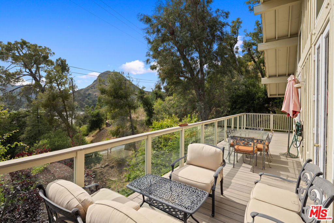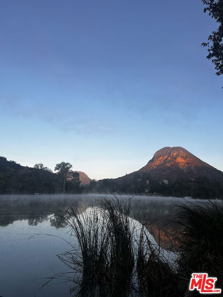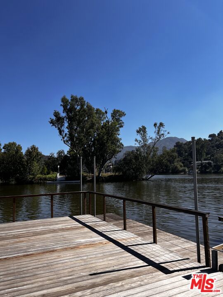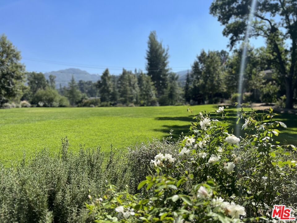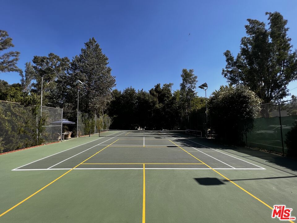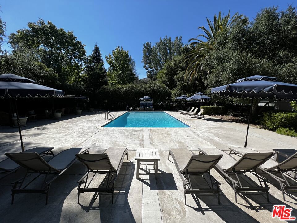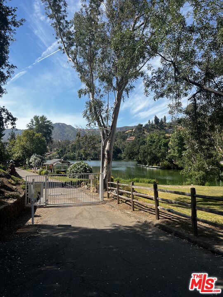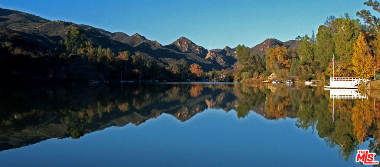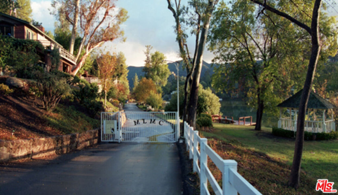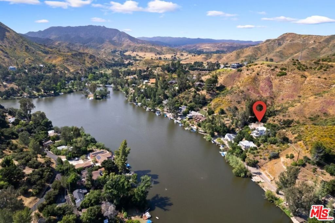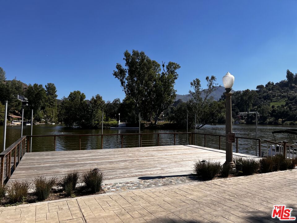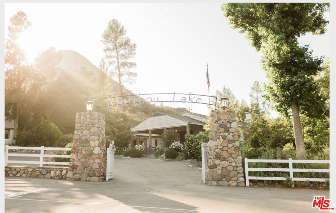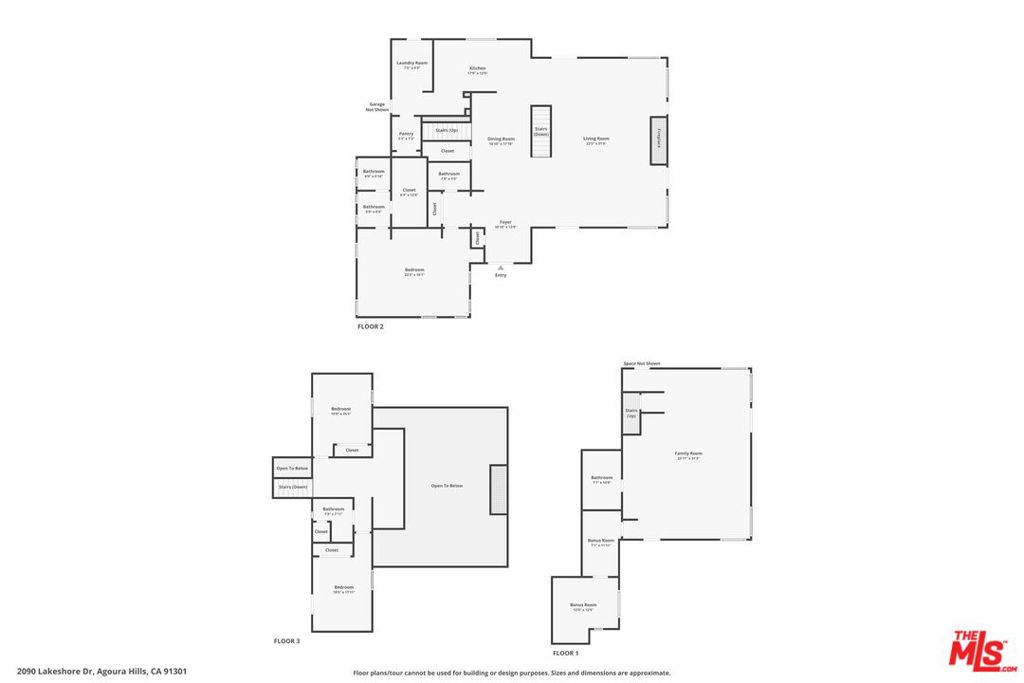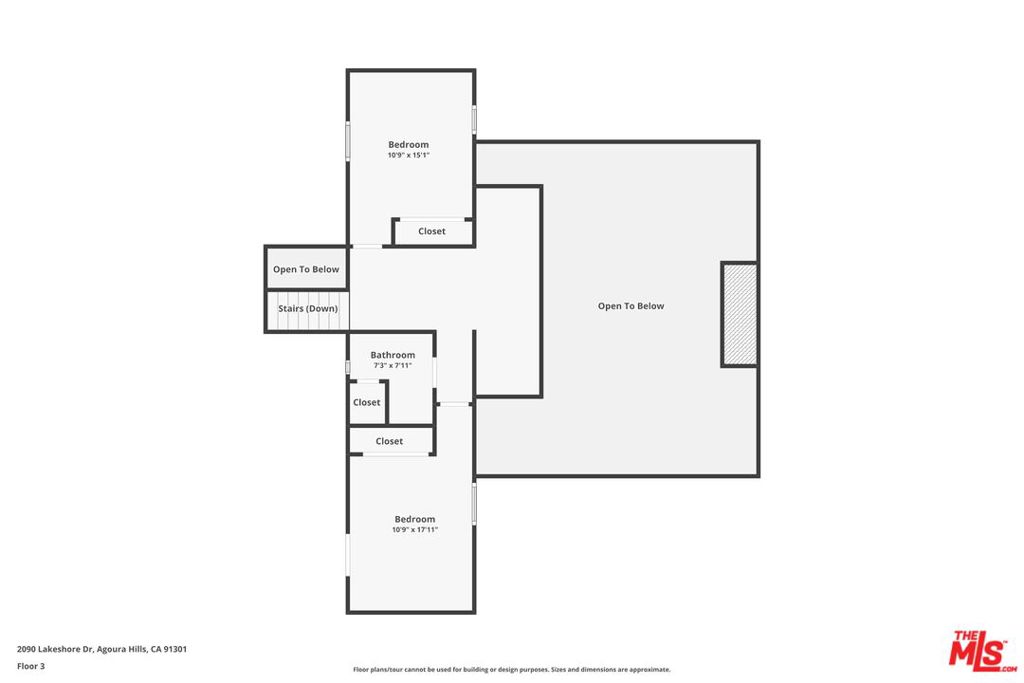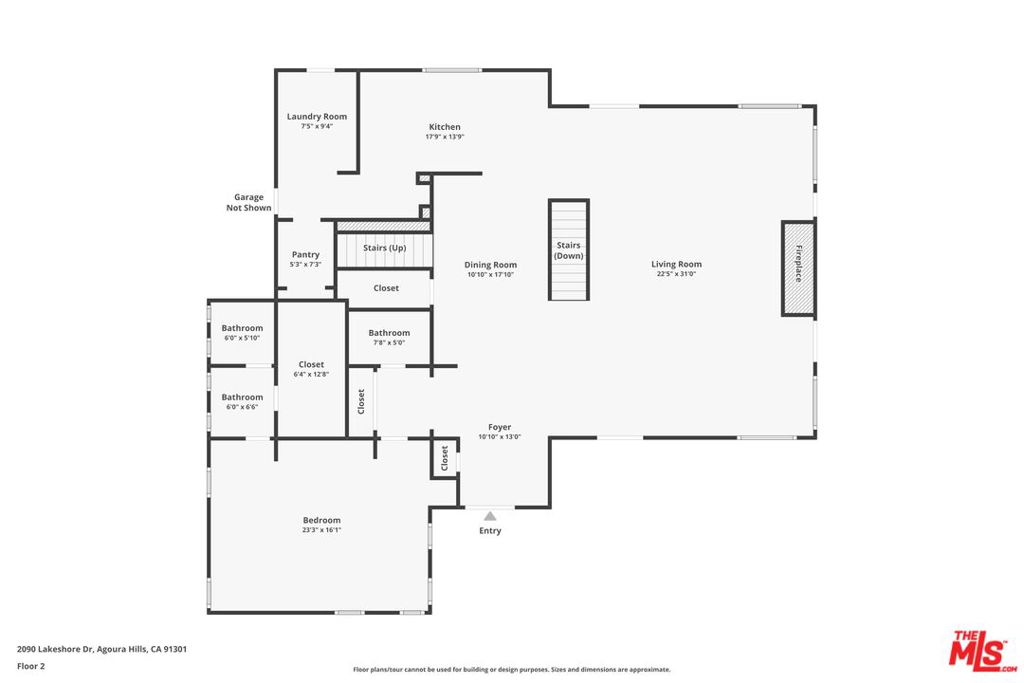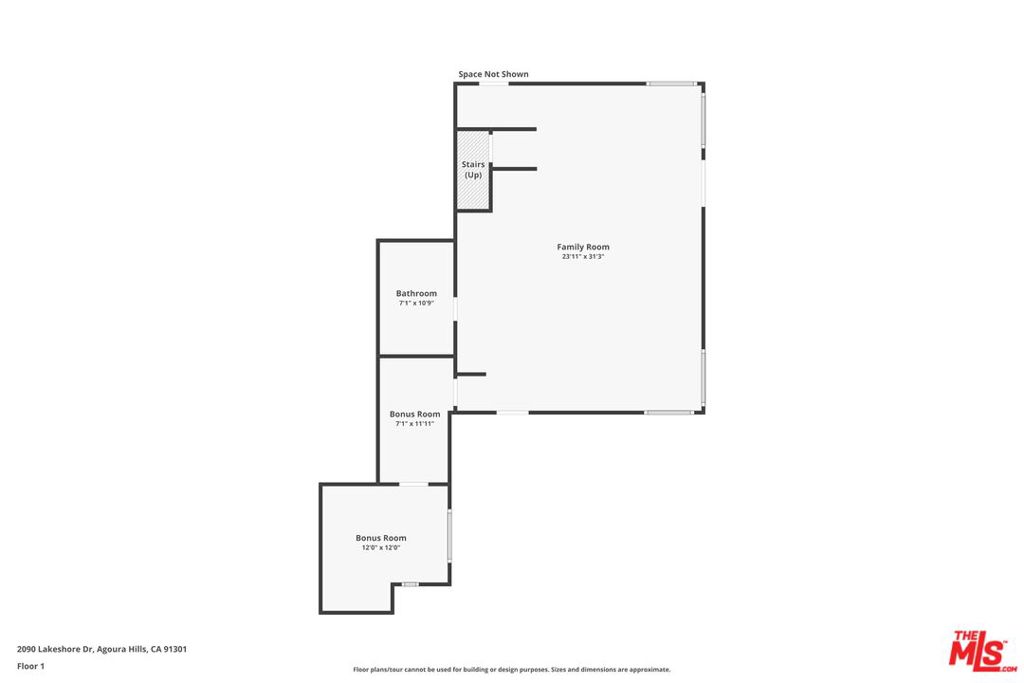Nestled at the top of a quiet cul-de-sac in the highly sought-after Morrison Ranch Estates, this luxurious 4-bedroom, 3-bathroom home offers a private oasis with stunning mountain views. Spanning 3,185 sq. ft. on nearly half an acre, the property boasts a beautifully landscaped, drought-tolerant yard with a spacious 3-car garage and large driveway. The living spaces are large, open, and bright, with breathtaking views of the surrounding hills and the resort-style backyard, perfect for seamless indoor-outdoor living and entertainment. The family room is a true showstopper, featuring hardwood floors, custom cabinetry, and a resurfaced fireplace. The fully renovated kitchen is a chef’s dream, equipped with a Wolf range, double ovens, a center island, and custom cabinetry offering extensive storage. This kitchen is perfect for cooking and hosting in style. Step outside into your private paradise, complete with a putting green, organic garden, and outdoor BBQ, ideal for gatherings and relaxation. The home is energy-efficient with paid-off solar panels. Upstairs, you’ll find three spacious bedrooms, including the reimagined primary suite, which boasts a cozy sitting area by the fireplace, his-and-hers walk-in closets, and a spa-like bathroom. Downstairs, an oversized bedroom with an upgraded bathroom and walk-in shower is perfect for guests or a home office. This home combines luxury, comfort, and sustainability in one of the most desirable locations. Make this oasis your own!
Property Details
Price:
$2,299,000
MLS #:
SR24222469
Status:
Pending
Beds:
4
Baths:
3
Address:
29784 Kimberly Drive
Type:
Single Family
Subtype:
Single Family Residence
Neighborhood:
agoaagoura
City:
Agoura Hills
Listed Date:
Oct 28, 2024
State:
CA
Finished Sq Ft:
3,185
ZIP:
91301
Lot Size:
15,504 sqft / 0.36 acres (approx)
Year Built:
1987
See this Listing
Mortgage Calculator
Schools
Interior
Appliances
6 Burner Stove, Barbecue, Built- In Range, Convection Oven, Dishwasher, Double Oven, Freezer, Disposal, Gas & Electric Range, Gas Oven, Gas Range, Gas Cooktop, Gas Water Heater, Ice Maker, Instant Hot Water, Microwave, Range Hood, Refrigerator, Water Heater, Water Line to Refrigerator, Water Purifier
Cooling
Central Air, Dual, Electric, Zoned
Fireplace Features
Family Room, Living Room, Primary Bedroom, Gas, Raised Hearth
Flooring
Carpet, Wood
Heating
Central, Fireplace(s), Forced Air, Natural Gas, Zoned
Interior Features
Ceiling Fan(s), Ceramic Counters, Copper Plumbing Full, Crown Molding, Furnished, High Ceilings, Home Automation System, Recessed Lighting, Stone Counters, Sunken Living Room, Two Story Ceilings, Wood Product Walls
Window Features
Bay Window(s), Blinds, Custom Covering, Double Pane Windows, Drapes, Insulated Windows, Plantation Shutters, Screens, Skylight(s)
Exterior
Association Amenities
Maintenance Grounds, Call for Rules
Community Features
Biking, B L M/ National Forest, Curbs, Dog Park, Foothills, Golf, Hiking, Lake, Horse Trails, Preserve/ Public Land, Sidewalks, Storm Drains, Street Lights, Suburban
Electric
220 Volts in Garage, Photovoltaics on Grid, Photovoltaics Seller Owned
Exterior Features
Barbecue Private, Lighting, Satellite Dish
Fencing
Stucco Wall, Wrought Iron
Foundation Details
Slab
Garage Spaces
3.00
Lot Features
0-1 Unit/ Acre, Back Yard, Cul- De- Sac, Sloped Down, Front Yard, Garden, Gentle Sloping, Rectangular Lot, Secluded, Sprinkler System, Sprinklers Drip System, Sprinklers In Front, Sprinklers In Rear, Sprinklers On Side, Sprinklers Timer, Steep Slope, Up Slope from Street
Parking Features
Direct Garage Access, Driveway, Paved, Garage Faces Front, Garage – Two Door, Garage Door Opener
Parking Spots
3.00
Pool Features
Private, Black Bottom, Filtered, Gunite, Gas Heat, In Ground, Tile, Waterfall
Roof
Concrete
Security Features
Security Lights
Sewer
Public Sewer
Spa Features
Private, Gunite, Heated
Stories Total
2
View
Hills
Water Source
Public
Financial
Association Fee
255.00
HOA Name
Morrison Ranch HOA
Utilities
Cable Connected, Electricity Connected, Phone Available, Sewer Connected, Water Connected
Map
Community
- Address29784 Kimberly Drive Agoura Hills CA
- AreaAGOA – Agoura
- CityAgoura Hills
- CountyLos Angeles
- Zip Code91301
Similar Listings Nearby
- 5711 Lyon Court
Calabasas, CA$2,950,000
3.85 miles away
- 3453 Ridgeford Drive
Westlake Village, CA$2,900,000
3.08 miles away
- 5934 Colodny Drive
Agoura Hills, CA$2,850,000
2.33 miles away
- 1481 Kingston Circle
Westlake Village, CA$2,799,000
2.76 miles away
- 5540 Colodny Drive
Agoura Hills, CA$2,699,000
2.52 miles away
- 5949 Colodny Drive
Agoura Hills, CA$2,649,950
2.26 miles away
- 1233 Barclay Court
Westlake Village, CA$2,500,000
4.04 miles away
- 2090 E Lakeshore Drive
Agoura, CA$2,499,000
4.39 miles away
- 31536 Foxfield Drive
Westlake Village, CA$2,450,000
2.55 miles away
- 3800 Davids Road
Agoura Hills, CA$2,395,000
4.31 miles away
29784 Kimberly Drive
Agoura Hills, CA
LIGHTBOX-IMAGES















































