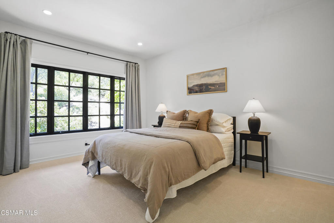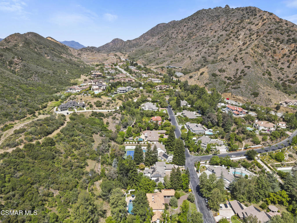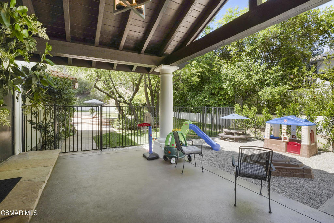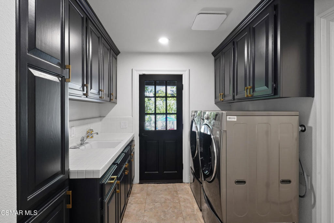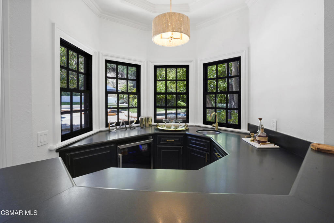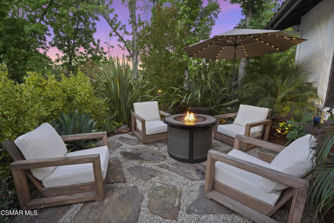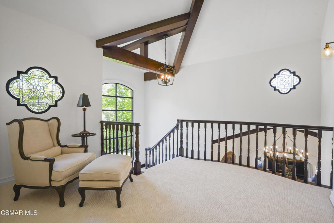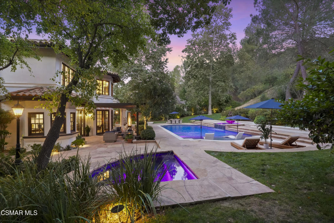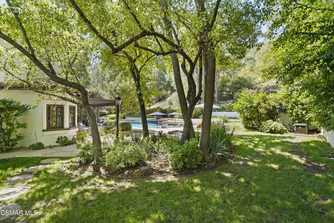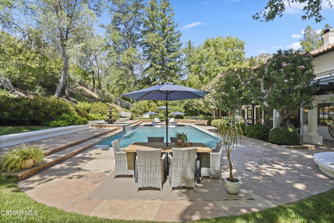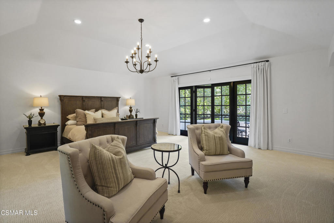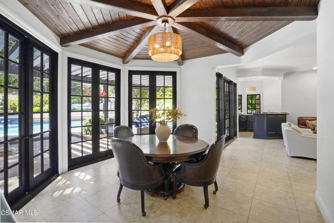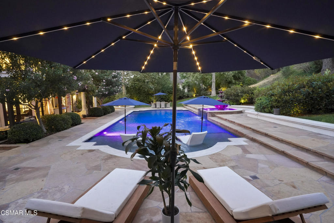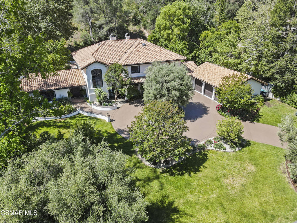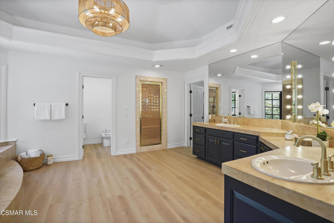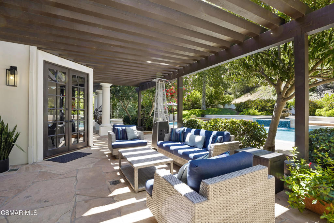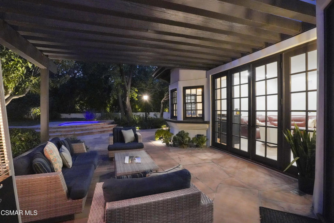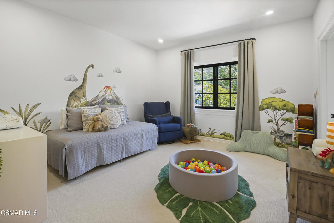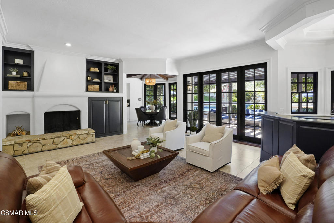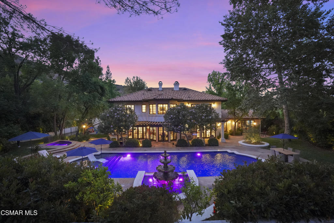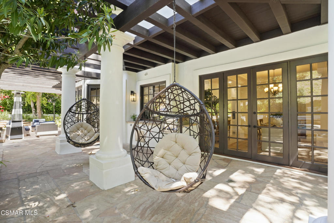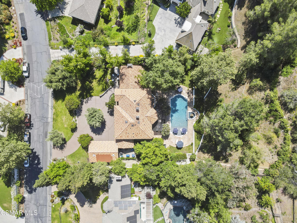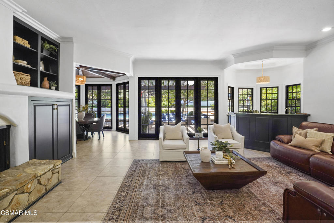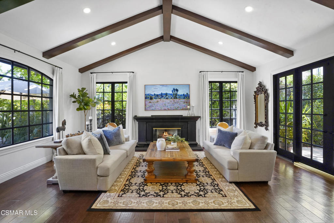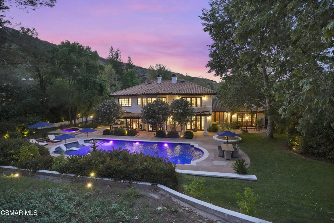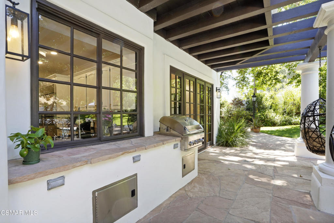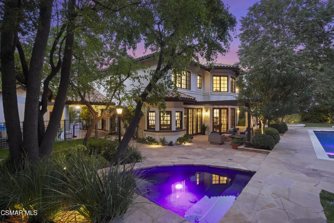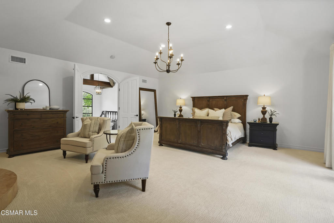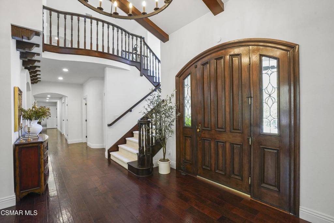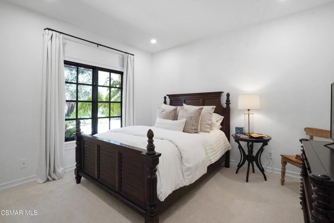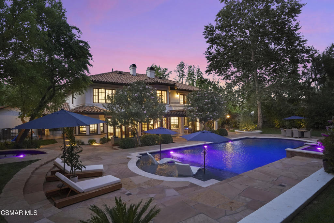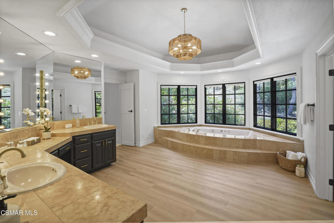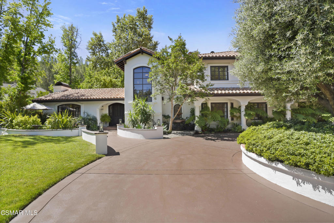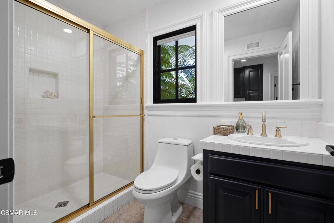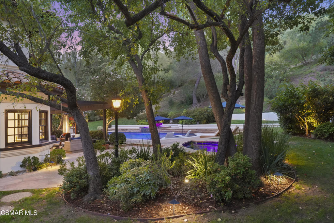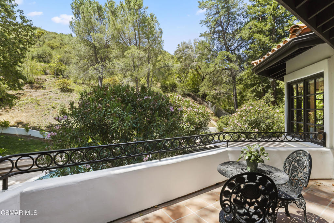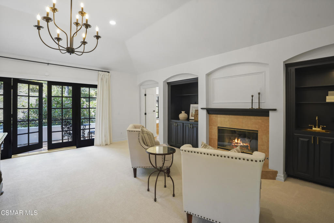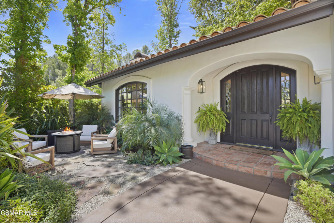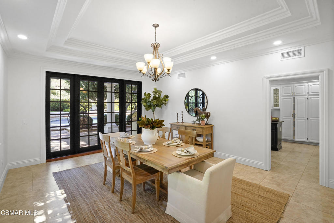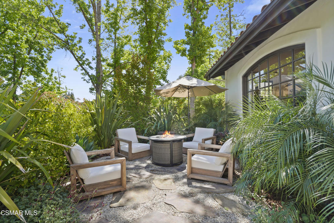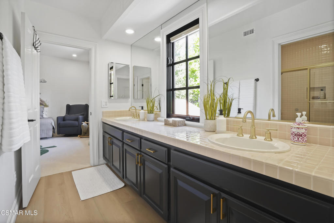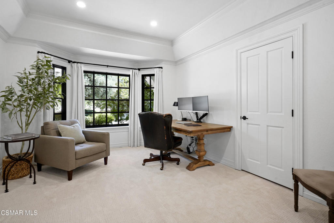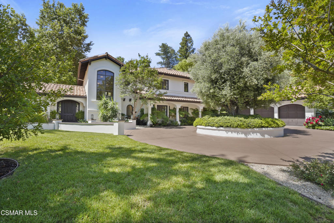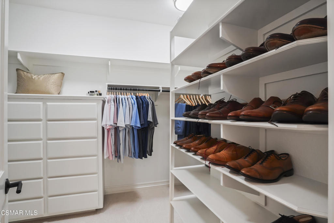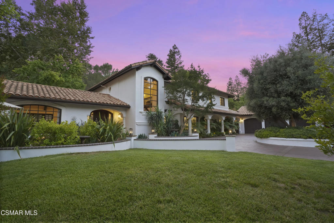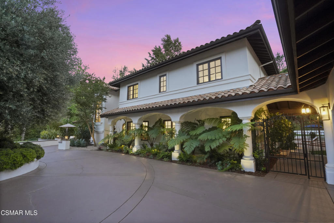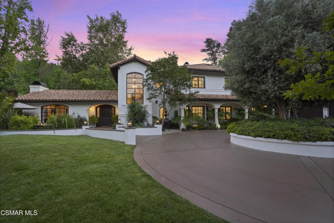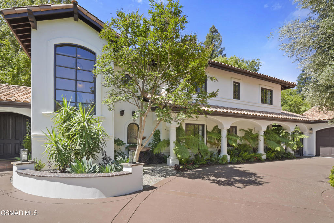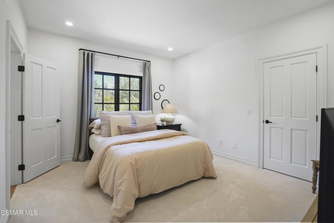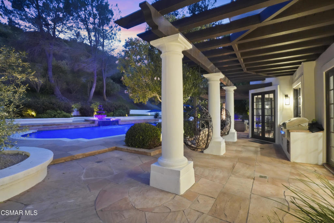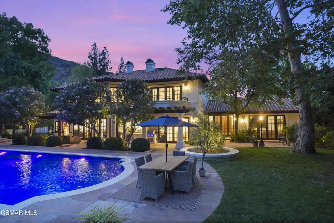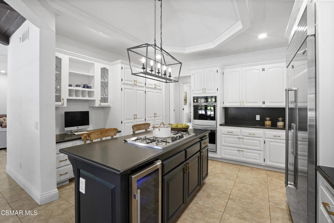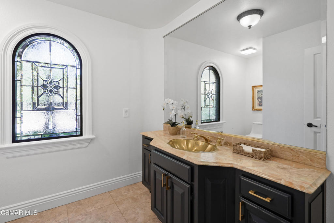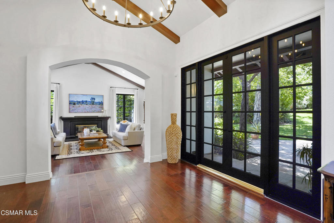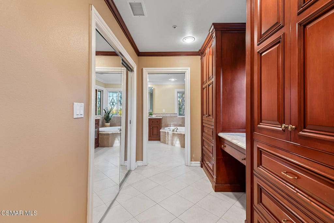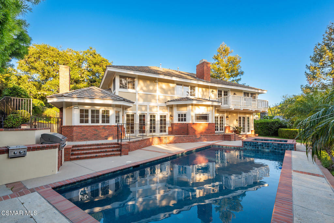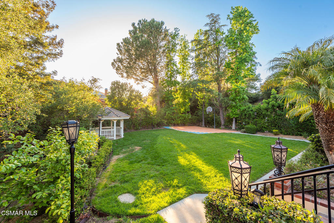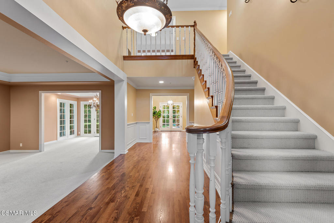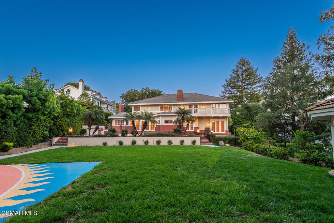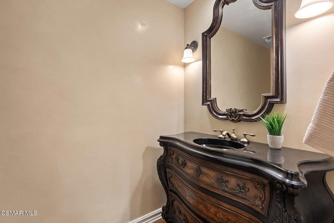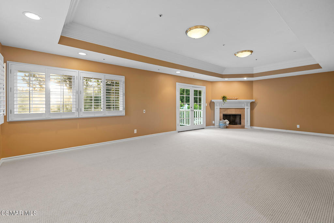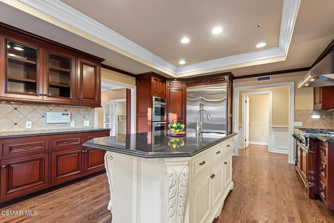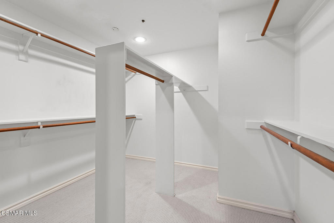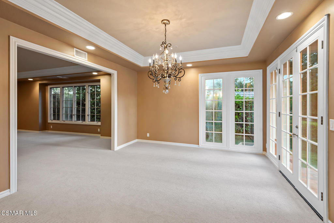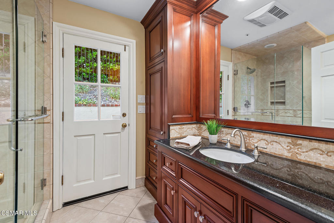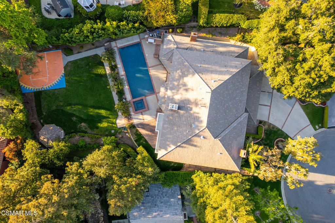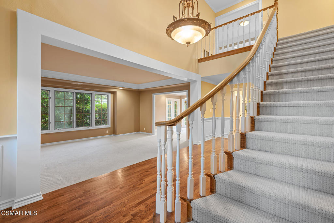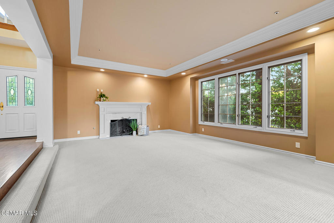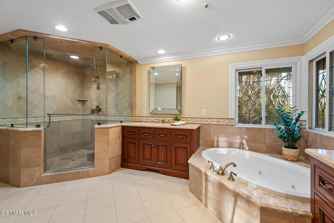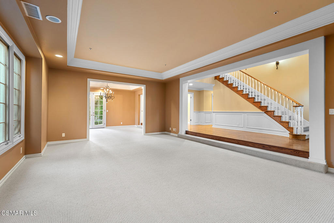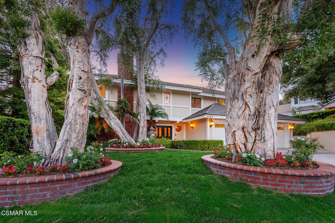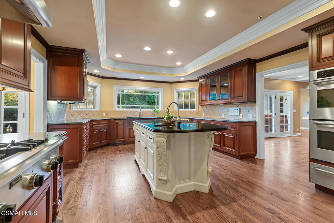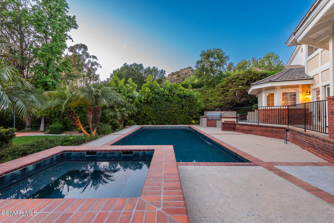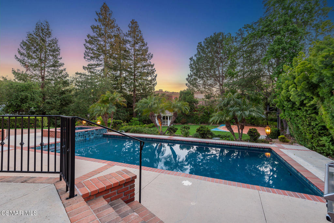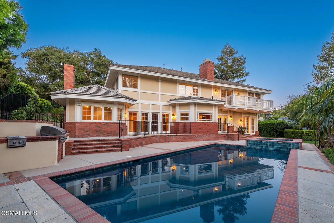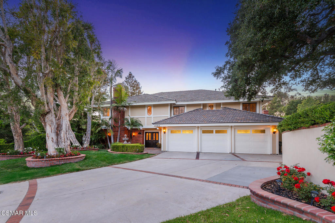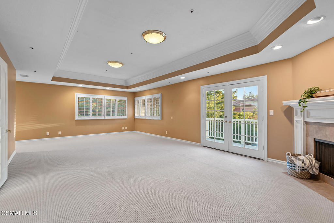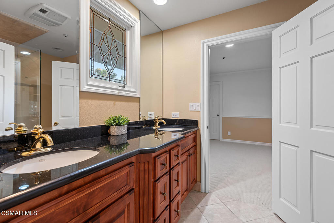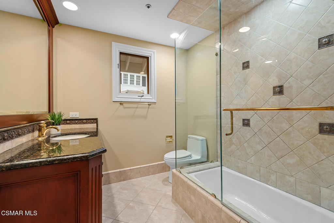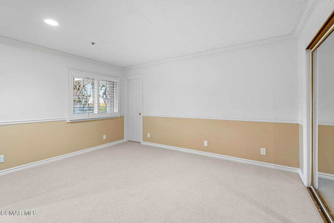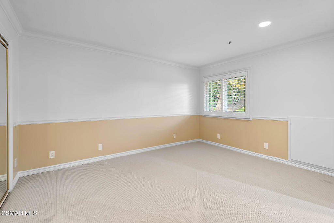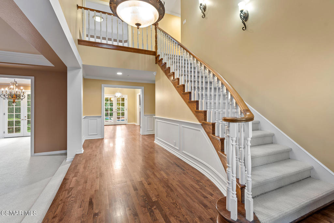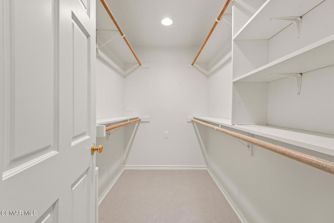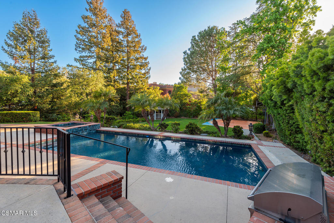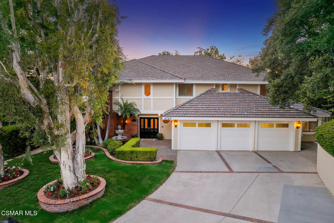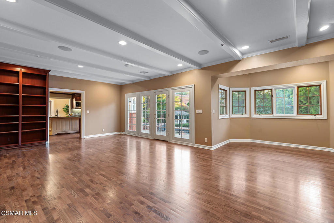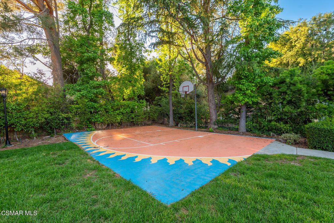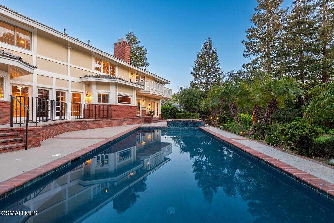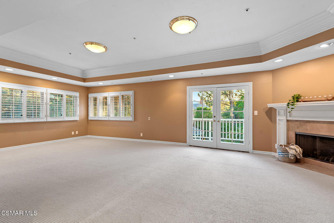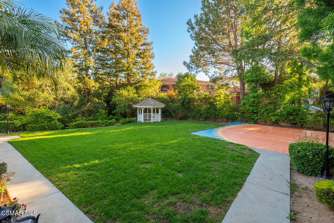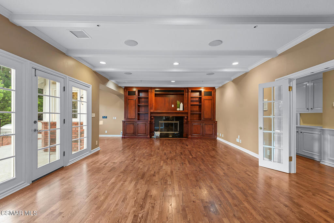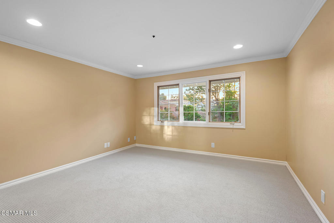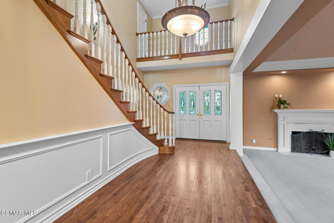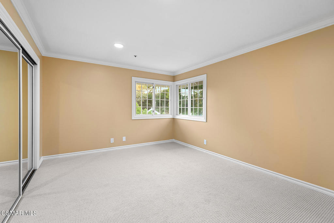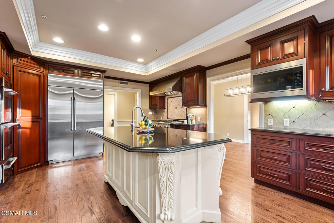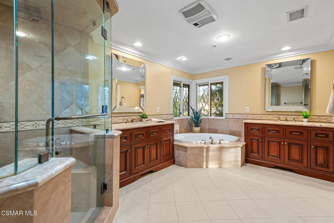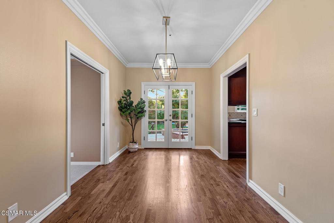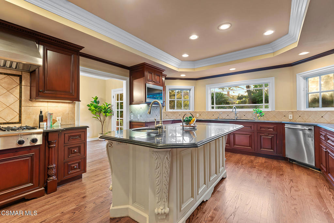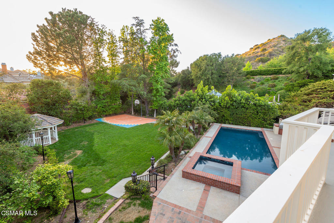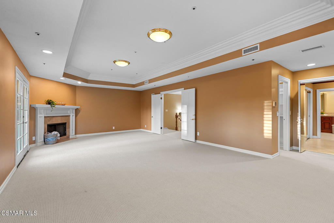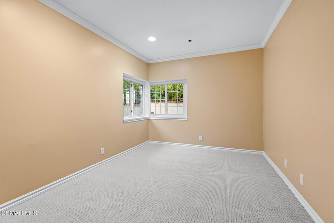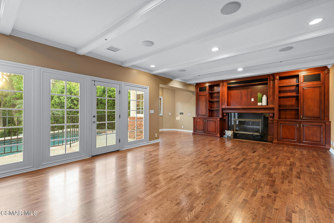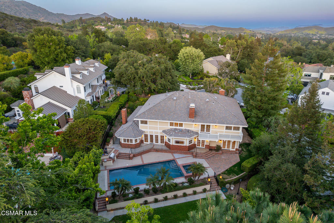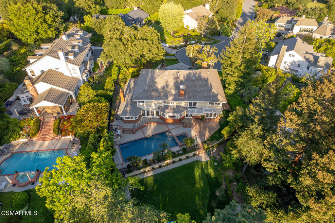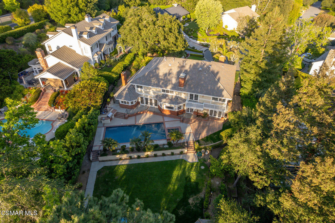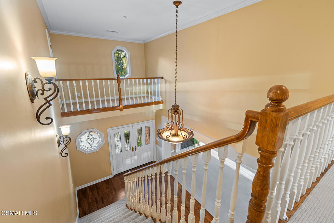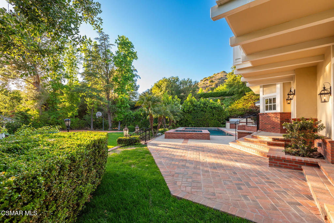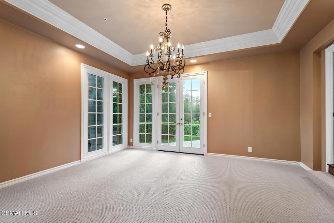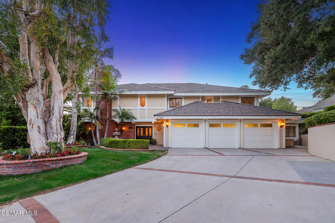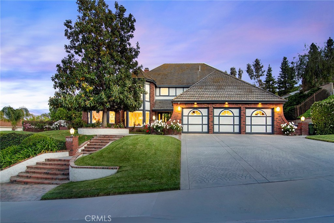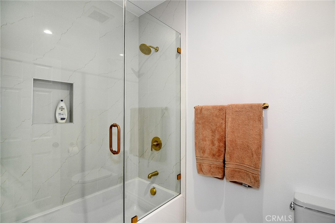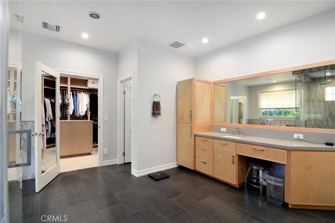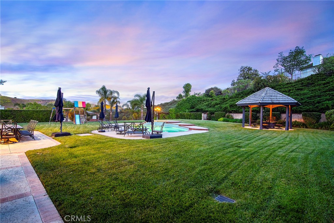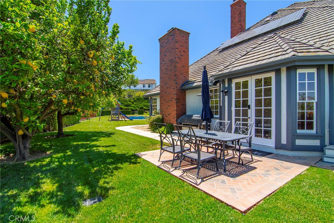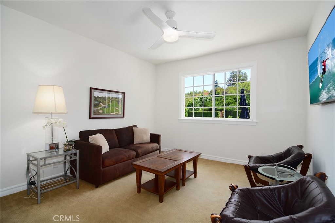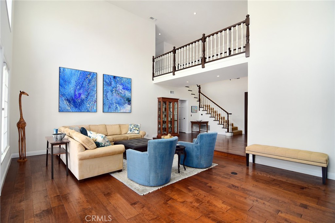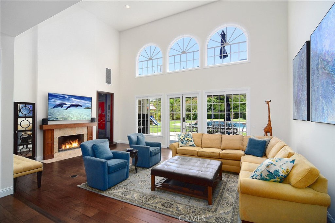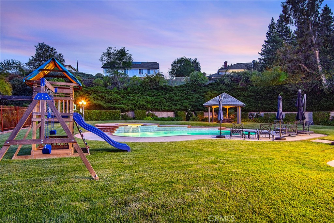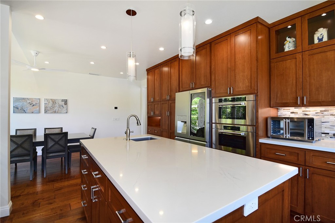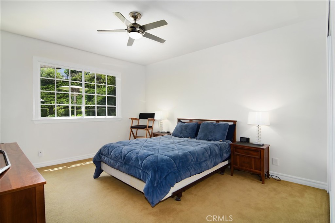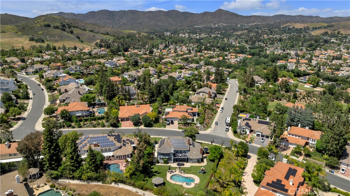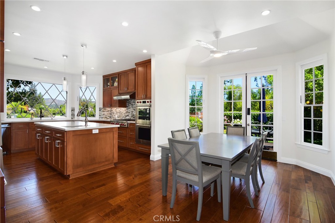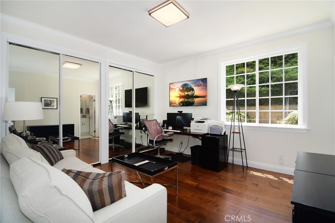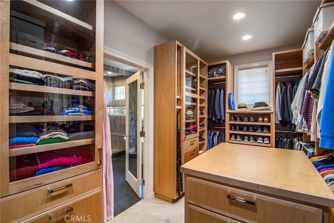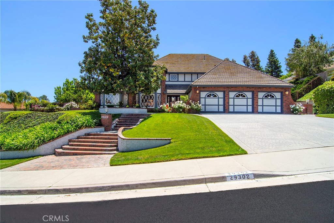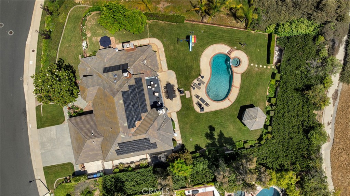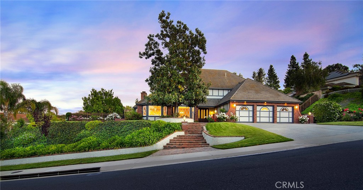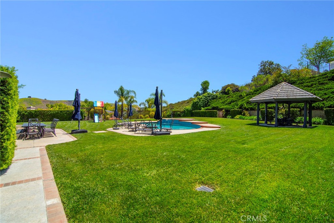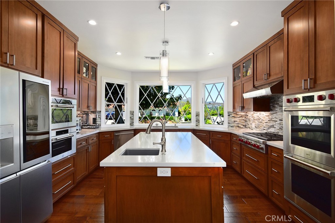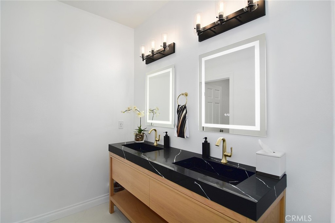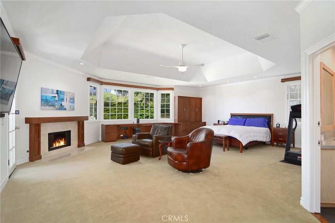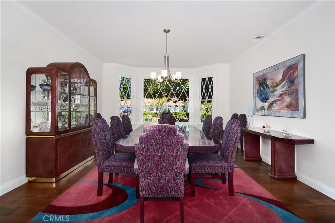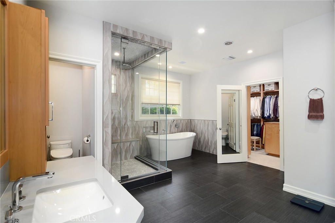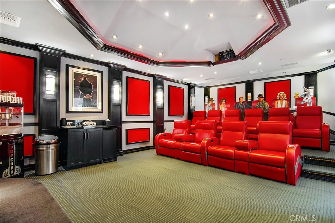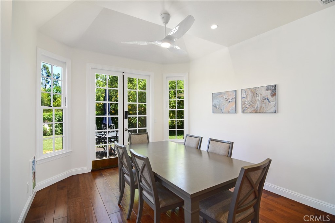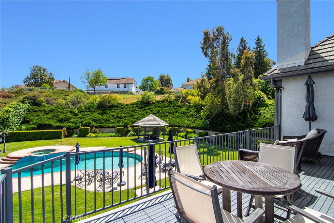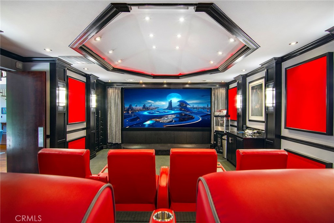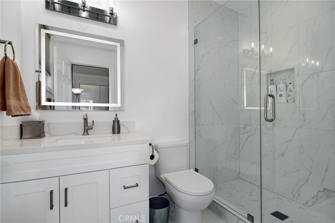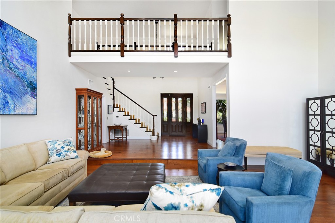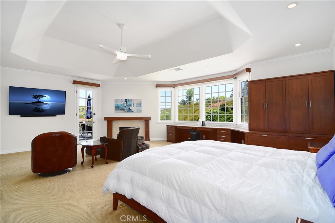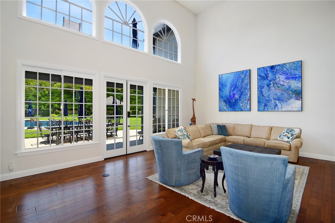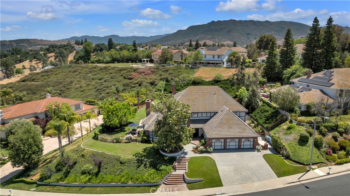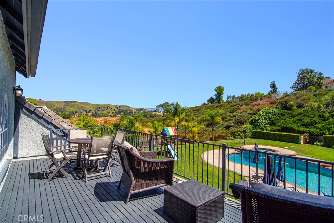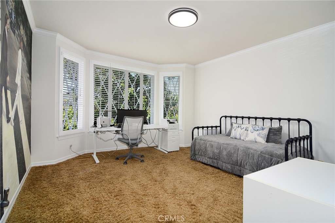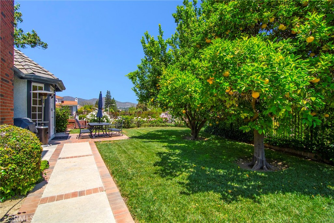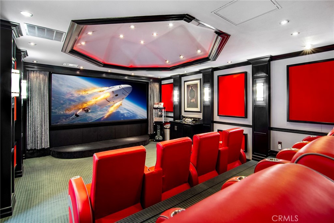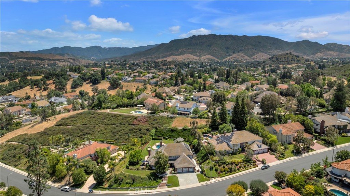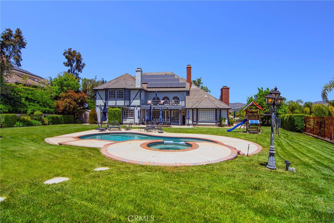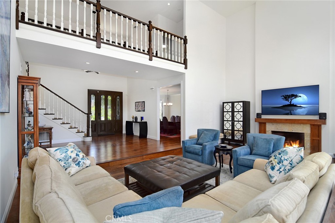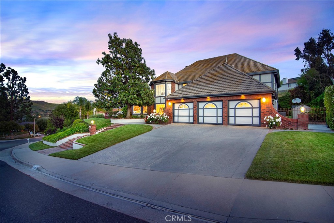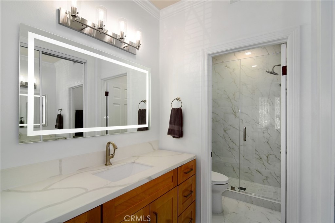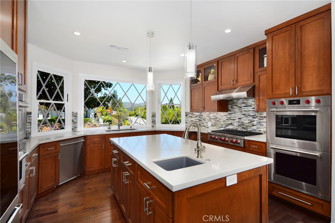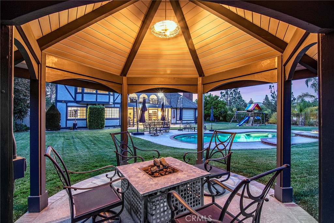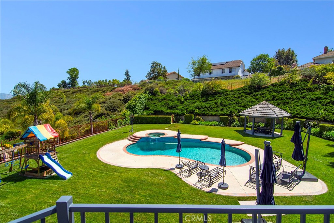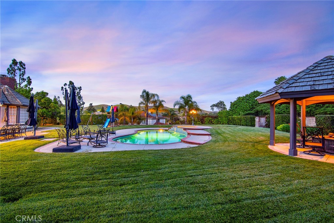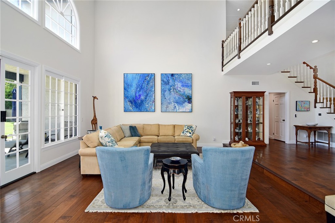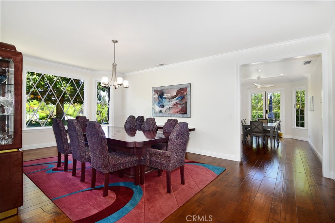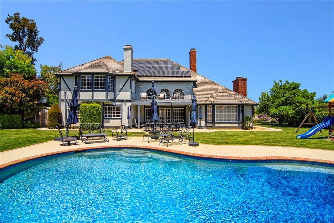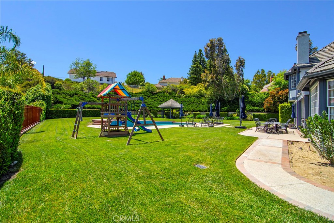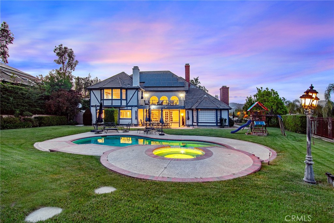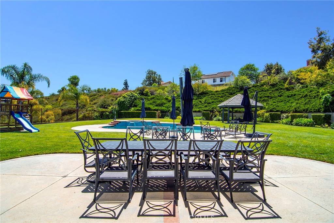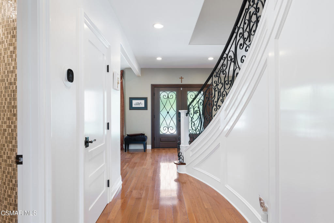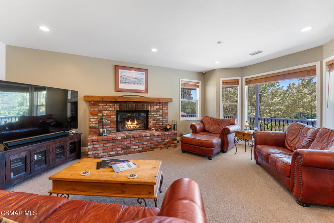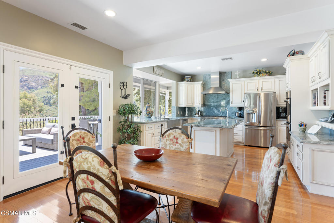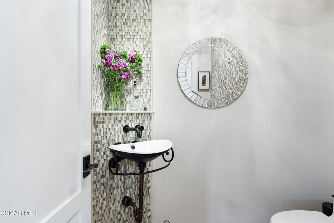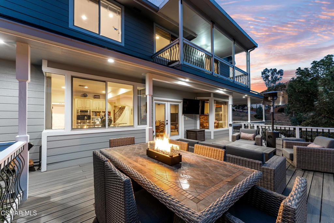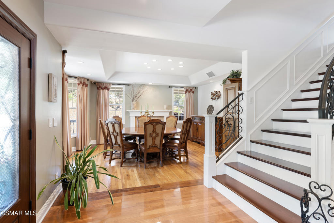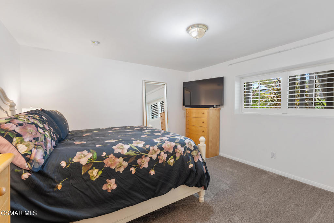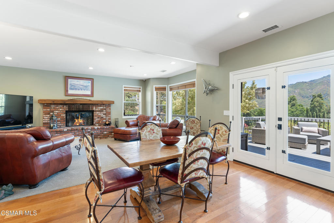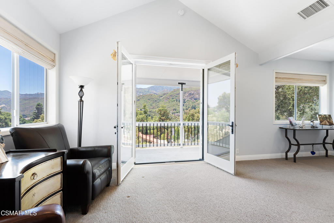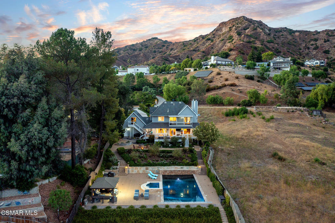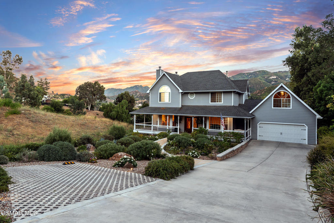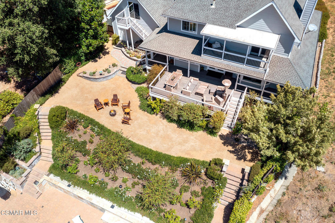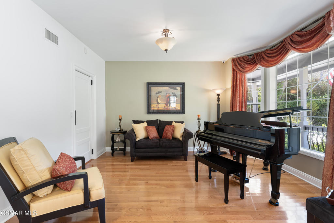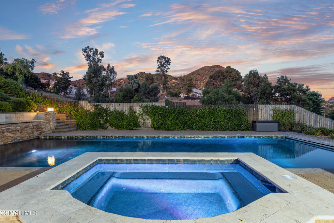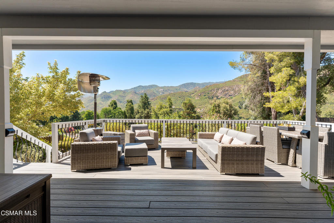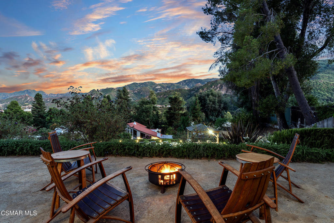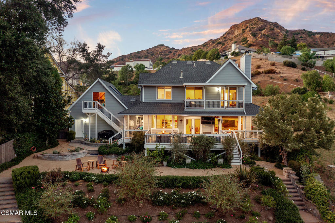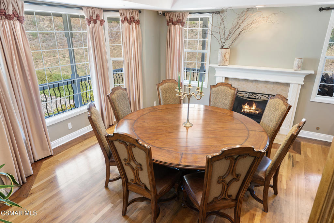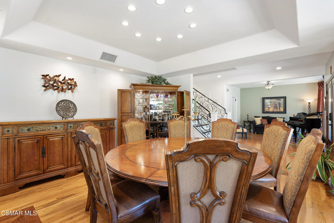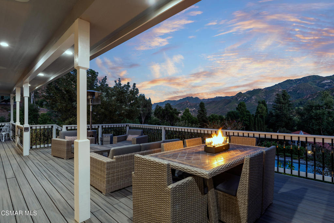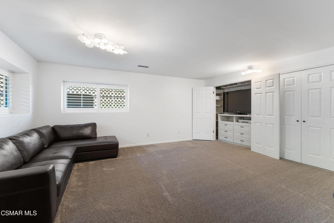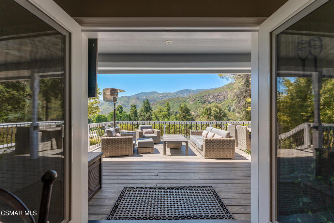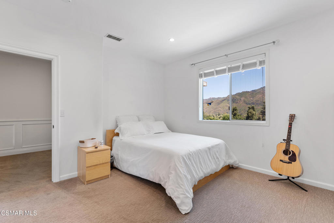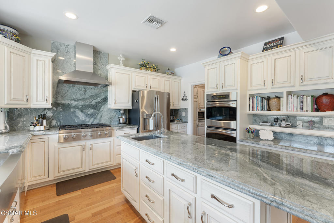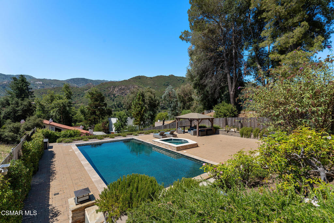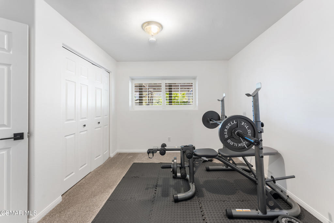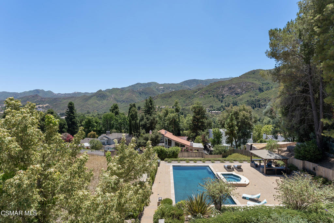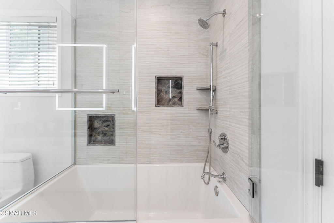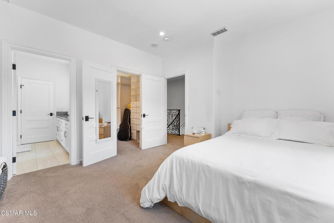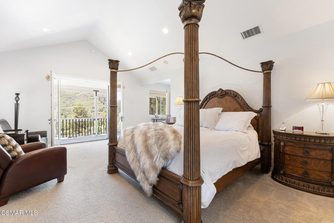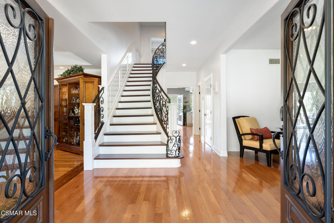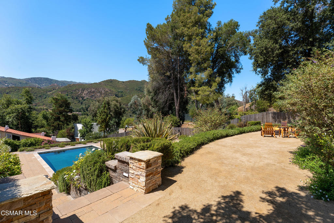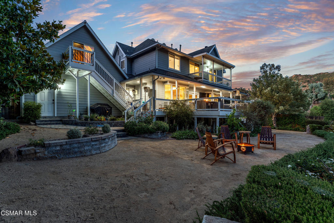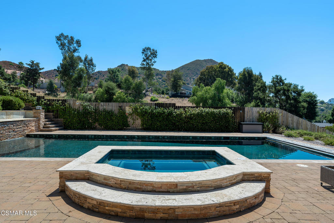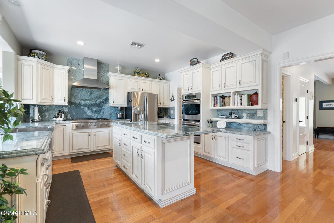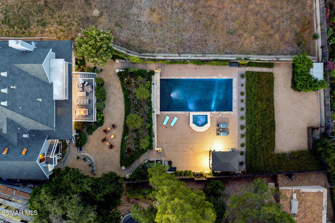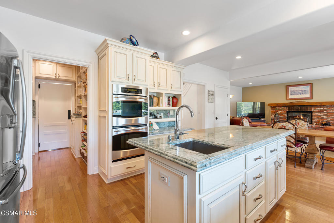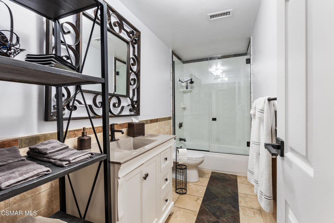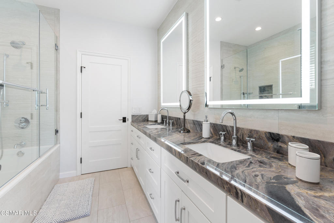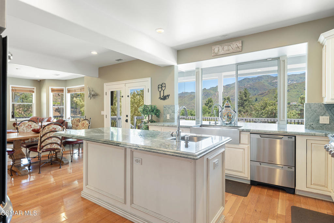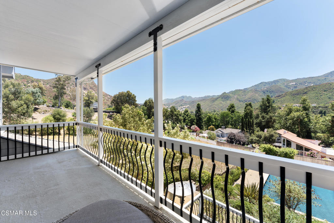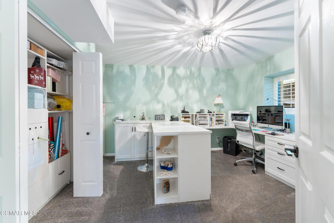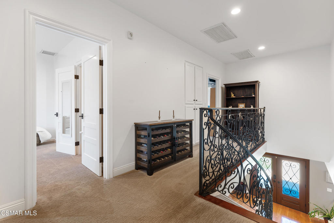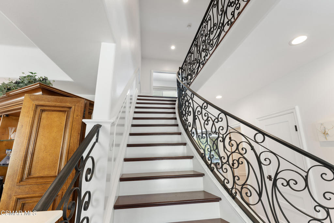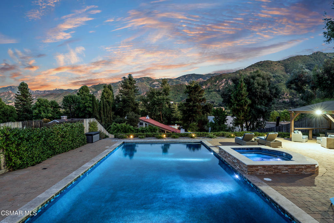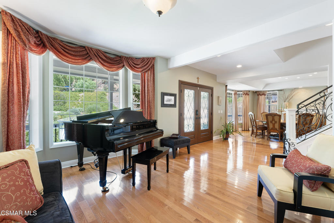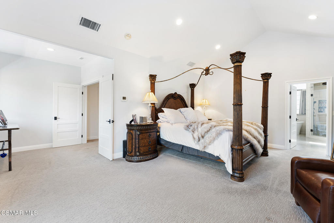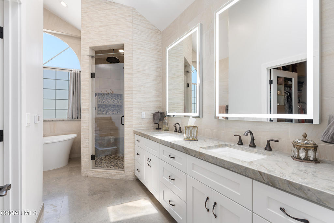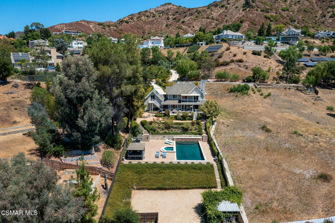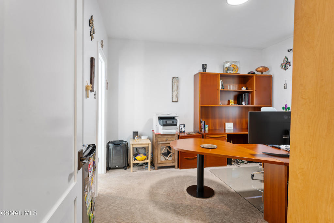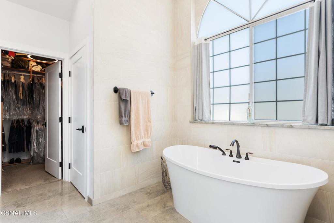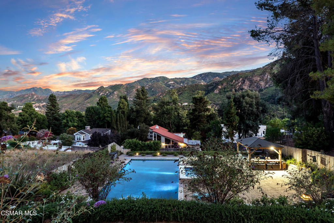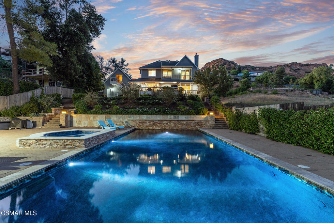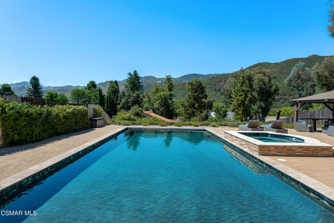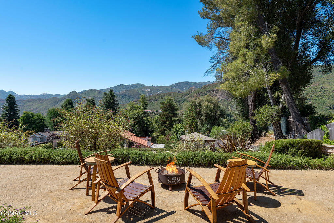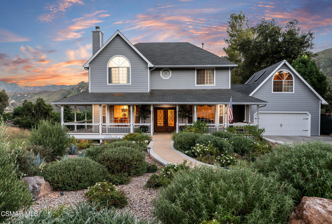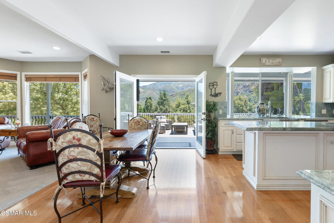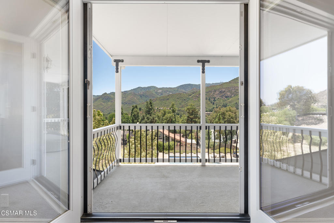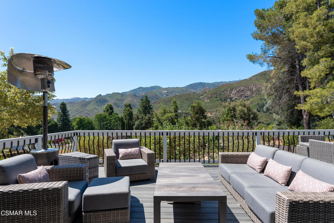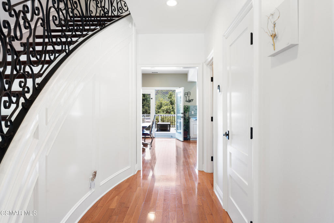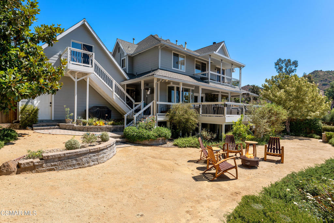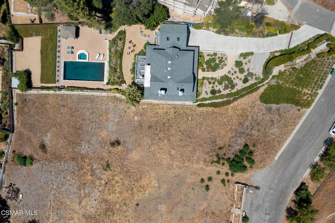Whether you''re searching for the perfect family home or a peaceful retreat with room to roam, this Morrison Highlands beauty checks every box. Set at the end of a quiet cul-de-sac in one of Agoura Hills’ most exclusive neighborhoods, this home offers that rare mix of sophistication and warmth—the kind of place that feels elevated, yet entirely livable.
From the moment you step through the front door, the 14-foot ceilings make a quiet statement. A curved staircase wraps upward like it belongs in a movie, and natural light pours in from every angle, giving the whole home a calm, golden glow. The layout is one of the most coveted in the Highlands—designed to flow easily from room to room, offering just the right balance of open space and privacy.
Hosting? Living? Raising a family? It all works here. The chef’s kitchen was made for connection, complete with premium appliances, generous prep areas, and an open design that lets you chat with guests while finishing dinner. Whether it’s a birthday party, holiday gathering, or just another Tuesday, this space rises to the moment.
Downstairs, there’s a full guest suite with its own en-suite bath—perfect for visitors, an au pair, or in-laws who like a bit of space. Upstairs, four additional bedrooms and three full baths are thoughtfully arranged, giving everyone their own corner of calm. The primary suite feels like a private escape, with room to breathe, rest, and recharge.
And then there’s the backyard—where California living really shines. Two oversized grassy areas offer plenty of room for kids, pets, or a game of catch. The sparkling pool and spa are just waiting for summer, while the custom outdoor pavilion—with its own bathroom and shower—makes weekend entertaining a breeze. and right around the corner… your secret sports court. And the best part, mature redwoods surround the property, giving you that rare feeling of privacy, even outdoors.
The home is also pre-wired for tech upgrades, including a home theater setup if movie nights are your thing. Located in the award-winning Las Virgenes School District and close to parks, hiking trails, and local shops, this home offers a lifestyle that feels easy, connected, and full of heart.
If you’ve been waiting for a home that has both beauty and function, space and soul—this is it. Now you''re home.
From the moment you step through the front door, the 14-foot ceilings make a quiet statement. A curved staircase wraps upward like it belongs in a movie, and natural light pours in from every angle, giving the whole home a calm, golden glow. The layout is one of the most coveted in the Highlands—designed to flow easily from room to room, offering just the right balance of open space and privacy.
Hosting? Living? Raising a family? It all works here. The chef’s kitchen was made for connection, complete with premium appliances, generous prep areas, and an open design that lets you chat with guests while finishing dinner. Whether it’s a birthday party, holiday gathering, or just another Tuesday, this space rises to the moment.
Downstairs, there’s a full guest suite with its own en-suite bath—perfect for visitors, an au pair, or in-laws who like a bit of space. Upstairs, four additional bedrooms and three full baths are thoughtfully arranged, giving everyone their own corner of calm. The primary suite feels like a private escape, with room to breathe, rest, and recharge.
And then there’s the backyard—where California living really shines. Two oversized grassy areas offer plenty of room for kids, pets, or a game of catch. The sparkling pool and spa are just waiting for summer, while the custom outdoor pavilion—with its own bathroom and shower—makes weekend entertaining a breeze. and right around the corner… your secret sports court. And the best part, mature redwoods surround the property, giving you that rare feeling of privacy, even outdoors.
The home is also pre-wired for tech upgrades, including a home theater setup if movie nights are your thing. Located in the award-winning Las Virgenes School District and close to parks, hiking trails, and local shops, this home offers a lifestyle that feels easy, connected, and full of heart.
If you’ve been waiting for a home that has both beauty and function, space and soul—this is it. Now you''re home.
Property Details
Price:
$2,999,000
MLS #:
SR25073918
Status:
Active
Beds:
5
Baths:
5
Address:
29528 Ridgeway Drive
Type:
Single Family
Subtype:
Single Family Residence
Neighborhood:
agoaagoura
City:
Agoura Hills
Listed Date:
Apr 5, 2025
State:
CA
Finished Sq Ft:
4,565
ZIP:
91301
Lot Size:
18,131 sqft / 0.42 acres (approx)
Year Built:
1988
See this Listing
Mortgage Calculator
Schools
School District:
Las Virgenes
Interior
Accessibility Features
32 Inch Or More Wide Doors, 48 Inch Or More Wide Halls, Low Pile Carpeting
Appliances
6 Burner Stove, Built- In Range, Convection Oven, Dishwasher, Double Oven, Electric Oven, Electric Water Heater, E N E R G Y S T A R Qualified Appliances, Freezer, Gas Range, Gas Cooktop, Gas Water Heater, Hot Water Circulator, Instant Hot Water, Microwave, Range Hood, Recirculated Exhaust Fan, Refrigerator, Self Cleaning Oven, Vented Exhaust Fan, Water Heater, Water Line to Refrigerator, Water Purifier
Cooling
Central Air, Dual
Fireplace Features
Dining Room, Family Room, Primary Retreat, Gas
Heating
Central, Fireplace(s), High Efficiency, Natural Gas, Zoned
Interior Features
Bar, Beamed Ceilings, Block Walls, Brick Walls, Built-in Features, Cathedral Ceiling(s), Ceiling Fan(s), Chair Railings, Crown Molding, High Ceilings, Open Floorplan, Pantry, Quartz Counters, Recessed Lighting, Storage, Two Story Ceilings, Unfurnished, Wet Bar
Window Features
Casement Windows, French/ Mullioned, Wood Frames
Exterior
Association Amenities
Maintenance Grounds, Call for Rules
Community Features
Curbs, Gutters, Park, Sidewalks, Storm Drains, Street Lights, Suburban
Exterior Features
Rain Gutters
Fencing
Block, Good Condition
Foundation Details
Slab
Garage Spaces
3.00
Lot Features
0-1 Unit/ Acre, Back Yard, Cul- De- Sac, Front Yard, Landscaped, Lawn, Level with Street, Rectangular Lot, Level, Sprinkler System, Sprinklers In Front, Sprinklers In Rear, Sprinklers On Side, Sprinklers Timer, Walkstreet, Yard
Parking Features
Direct Garage Access, Driveway, Driveway – Brick, Driveway – Combination, Concrete, Driveway Up Slope From Street, Garage, Garage Faces Front, Garage – Three Door
Parking Spots
3.00
Pool Features
Private, Fenced, Filtered, Gunite, In Ground
Roof
Concrete, Shingle
Security Features
Carbon Monoxide Detector(s), Fire and Smoke Detection System, Fire Rated Drywall, Smoke Detector(s)
Sewer
Public Sewer
Spa Features
Private, Gunite, In Ground, See Remarks
Stories Total
2
View
None
Water Source
Public
Financial
Association Fee
350.00
HOA Name
Morrison Ranch HOA
Utilities
Cable Available, Cable Connected, Electricity Available, Electricity Connected, Natural Gas Connected, Phone Available, Phone Connected, Sewer Available, Sewer Connected, Underground Utilities, Water Available, Water Connected
Map
Community
- Address29528 Ridgeway Drive Agoura Hills CA
- AreaAGOA – Agoura
- CityAgoura Hills
- CountyLos Angeles
- Zip Code91301
Similar Listings Nearby
- 29270 Wagon Road
Agoura Hills, CA$3,795,000
2.53 miles away
- 1321 Bluesail Circle
Westlake Village, CA$3,795,000
3.71 miles away
- 31673 Foxfield Drive
Westlake Village, CA$3,750,000
2.91 miles away
- 32200 Oakshore Drive
Westlake Village, CA$3,750,000
3.61 miles away
- 5320 Long Shadow Court
Westlake Village, CA$3,600,000
2.40 miles away
- 31646 Foxfield Drive
Westlake Village, CA$3,595,000
2.89 miles away
- 207 SADDLEBOW Road
Bell Canyon, CA$3,500,000
4.85 miles away
- 29302 Laro Drive
Agoura Hills, CA$3,499,000
0.39 miles away
- 5449 S Rim Street
Thousand Oaks, CA$3,499,000
2.21 miles away
- 29728 Triunfo Drive
Agoura Hills, CA$3,485,000
3.51 miles away
29528 Ridgeway Drive
Agoura Hills, CA
LIGHTBOX-IMAGES
































