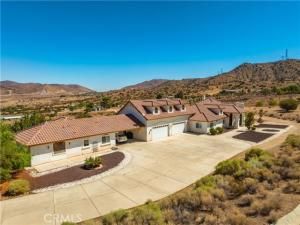Situated on 9.87 acres, this Acton property showcases a double-stucco “Old World Style” exterior and a million-dollar view. A large covered patio provides the perfect setting for outdoor dining, entertaining, or simply enjoying the scenery. The attached 1170 sqft., 4-car garage is double insulated, offering added comfort and efficiency. The home is accessed through an impressive fiberglass front door, setting the tone for the quality craftsmanship found throughout the property.
MAIN HOUSE:
The 3722 Sqft. main residence features 4 bedrooms plus an office (with closet) that can be used as a 5th bedroom, along with 3 full bathrooms. Alder wood cabinets are found throughout, adding warmth and character. The kitchen offers a large pantry, hide-away spice racks, generous counter space, and abundant storage. The great room includes a fireplace and high wood cedar ceilings with open beams for that dramatic touch. The primary suite features its own fireplace, a spacious bath with dual vanities, soaking tub, and his-and-hers separate water closets. A large laundry room with extensive cabinetry and storage provides convenience, while upstairs you will find a spacious game room, wet bar with an additional “conversation”area.
GRANNY HOUSE:
The 799 sqft. granny house includes 1 bedroom, 1 bathroom, a full kitchen, dining area, and living room. A private patio outside makes this unit especially inviting. Ideal for extended family, guests, or potential rental income, this additional living space adds flexibility and value to the property.
Additional Features:
The property offers dual central heating and air, plentiful storage throughout, and thoughtfully designed living areas. With usable acreage, luxury finishes, and versatile living options, this property is an excellent opportunity for multi-generational living or those seeking both privacy and functionality.
MAIN HOUSE:
The 3722 Sqft. main residence features 4 bedrooms plus an office (with closet) that can be used as a 5th bedroom, along with 3 full bathrooms. Alder wood cabinets are found throughout, adding warmth and character. The kitchen offers a large pantry, hide-away spice racks, generous counter space, and abundant storage. The great room includes a fireplace and high wood cedar ceilings with open beams for that dramatic touch. The primary suite features its own fireplace, a spacious bath with dual vanities, soaking tub, and his-and-hers separate water closets. A large laundry room with extensive cabinetry and storage provides convenience, while upstairs you will find a spacious game room, wet bar with an additional “conversation”area.
GRANNY HOUSE:
The 799 sqft. granny house includes 1 bedroom, 1 bathroom, a full kitchen, dining area, and living room. A private patio outside makes this unit especially inviting. Ideal for extended family, guests, or potential rental income, this additional living space adds flexibility and value to the property.
Additional Features:
The property offers dual central heating and air, plentiful storage throughout, and thoughtfully designed living areas. With usable acreage, luxury finishes, and versatile living options, this property is an excellent opportunity for multi-generational living or those seeking both privacy and functionality.
Property Details
Price:
$1,595,000
MLS #:
SR25217639
Status:
Active
Beds:
6
Baths:
4
Type:
Single Family
Subtype:
Single Family Residence
Subdivision:
Custom Acton CACTO
Neighborhood:
acto
Listed Date:
Sep 15, 2025
Finished Sq Ft:
4,521
Lot Size:
429,937 sqft / 9.87 acres (approx)
Year Built:
2009
See this Listing
Schools
School District:
Acton-Agua Dulce Unified
Elementary School:
Meadowlark
Middle School:
High Desert
High School:
Vasquez
Interior
Appliances
DW, GD, IM, MW, RF, WLR, BIR, EO, CO, VEF
Bathrooms
4 Full Bathrooms
Cooling
CA, DL
Flooring
TILE, WOOD
Heating
PRO, CF
Laundry Features
IR, IN, PRO, WH
Exterior
Architectural Style
MED, CB
Community Features
RUR, BLM, MTN, PARK, HIKI
Construction Materials
STC, DWAL, FRM
Exterior Features
CO
Other Structures
GH, OB, SH
Parking Spots
6
Roof
SPT
Security Features
SD, AG, FS
Financial
Map
Community
- AddressCalle Del Roja Lot 33 Acton CA
- SubdivisionCustom Acton (CACTO)
- CityActon
- CountyLos Angeles
- Zip Code93510
Subdivisions in Acton
Market Summary
Current real estate data for Single Family in Acton as of Nov 19, 2025
21
Single Family Listed
64
Avg DOM
401
Avg $ / SqFt
$909,874
Avg List Price
Property Summary
- Located in the Custom Acton (CACTO) subdivision, Calle Del Roja Lot 33 Acton CA is a Single Family for sale in Acton, CA, 93510. It is listed for $1,595,000 and features 6 beds, 4 baths, and has approximately 4,521 square feet of living space, and was originally constructed in 2009. The current price per square foot is $353. The average price per square foot for Single Family listings in Acton is $401. The average listing price for Single Family in Acton is $909,874.
Similar Listings Nearby
Calle Del Roja Lot 33
Acton, CA


