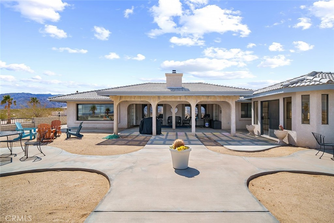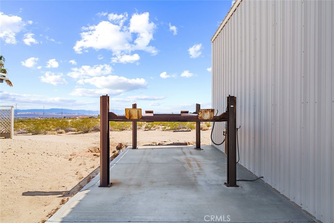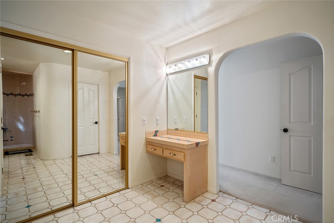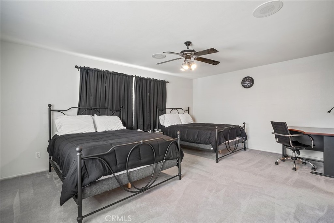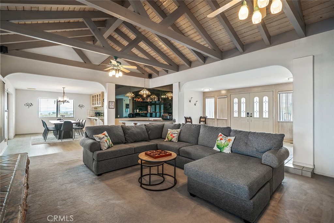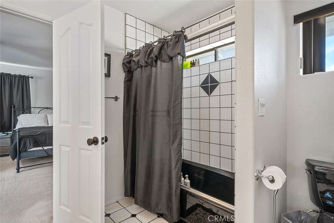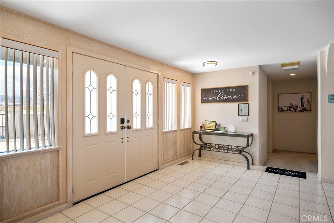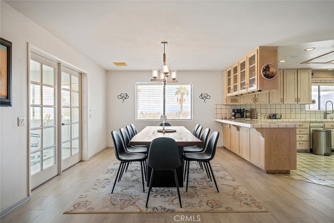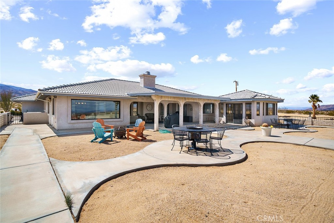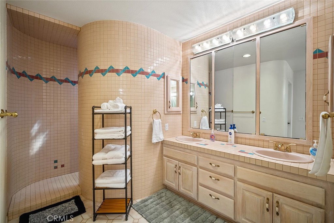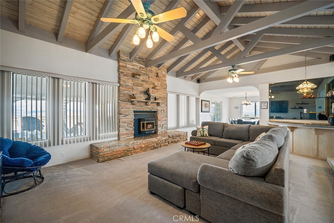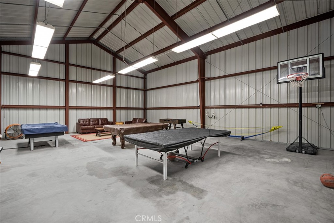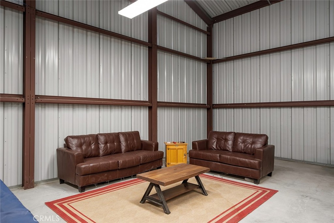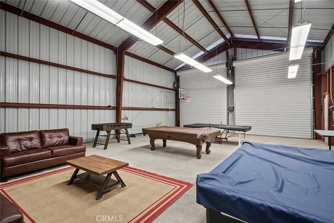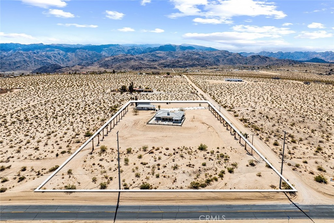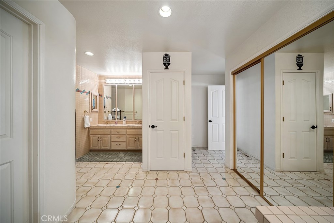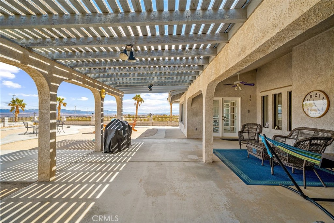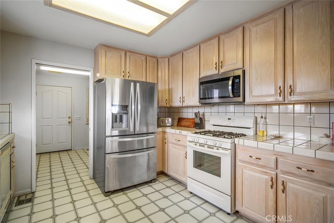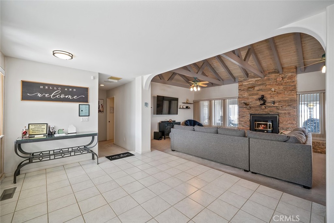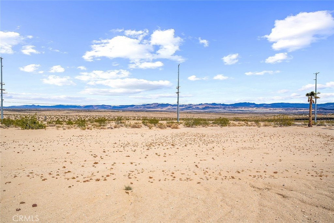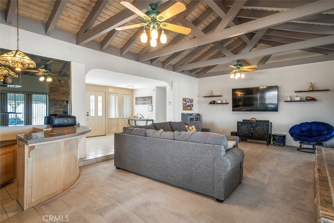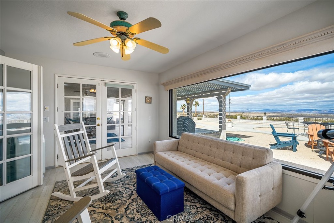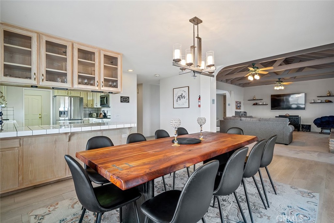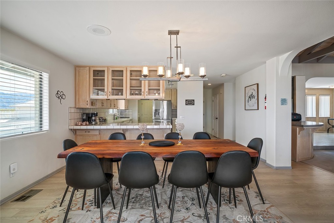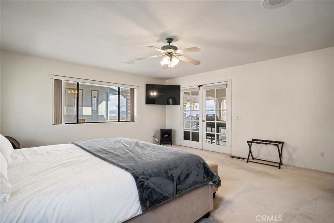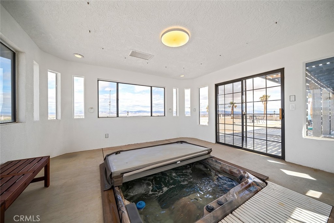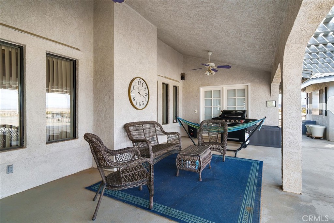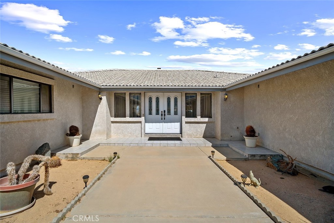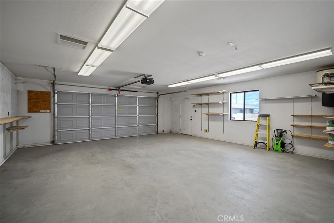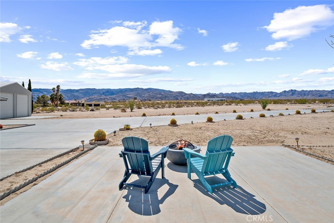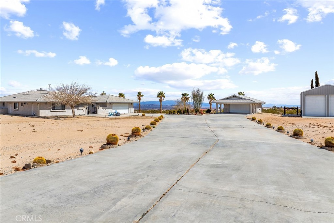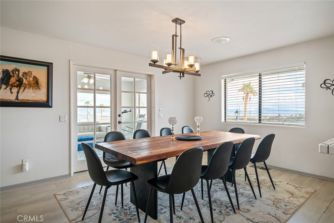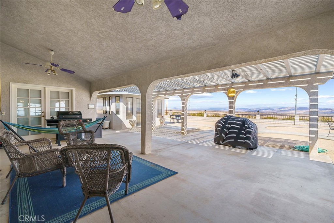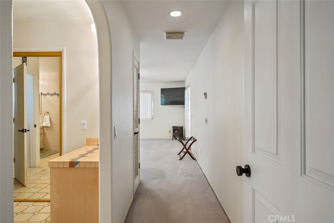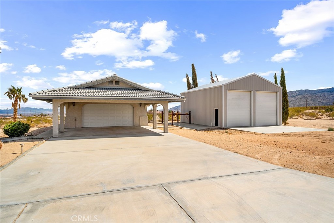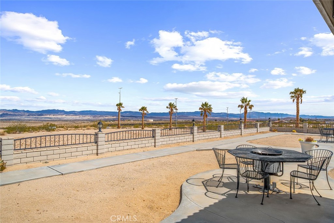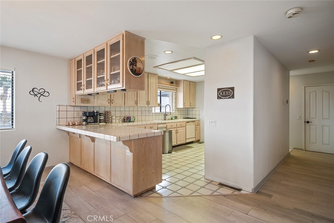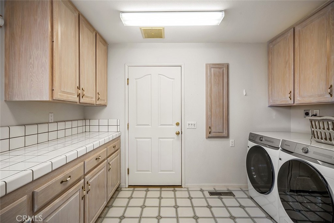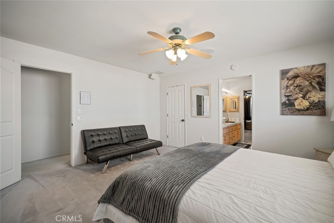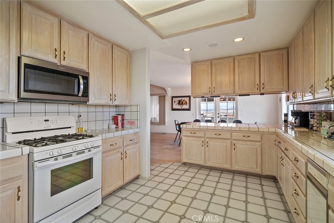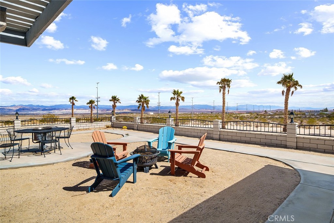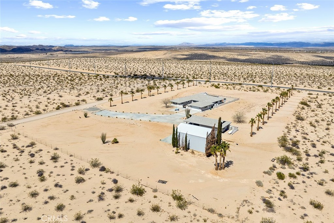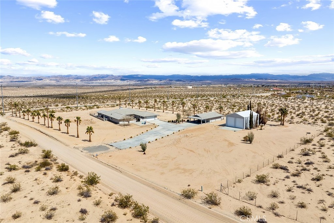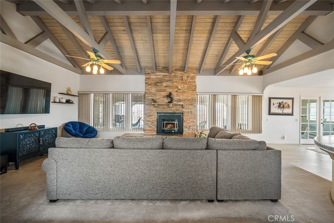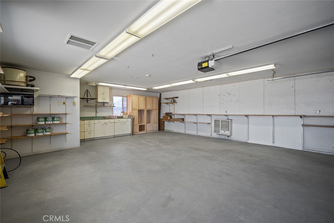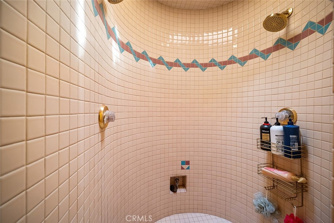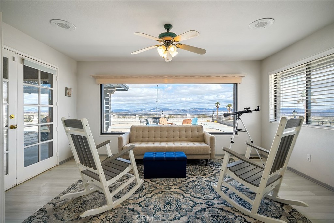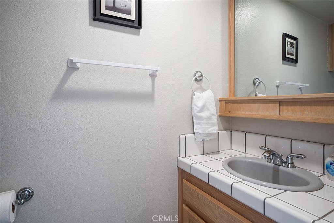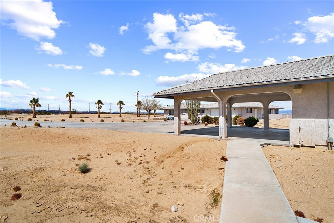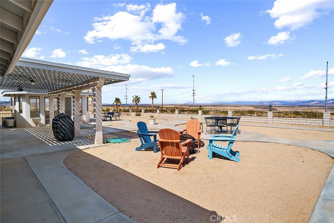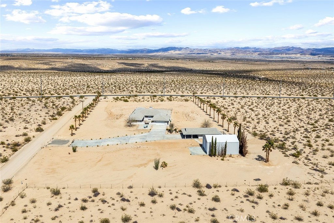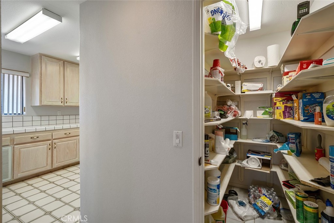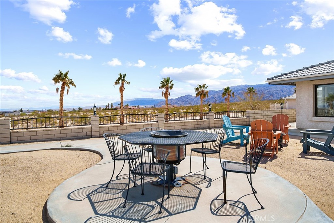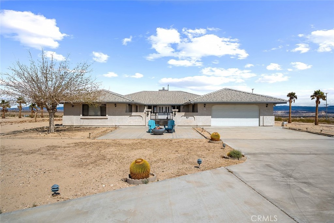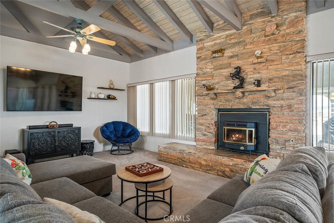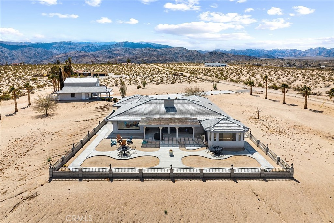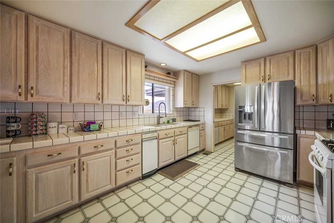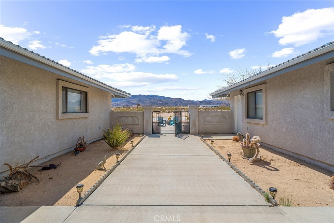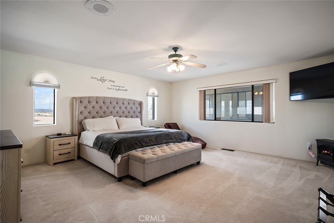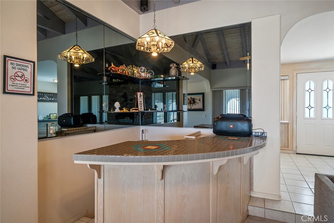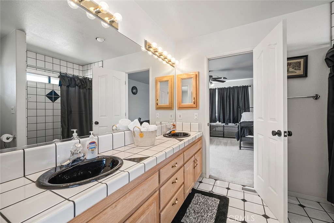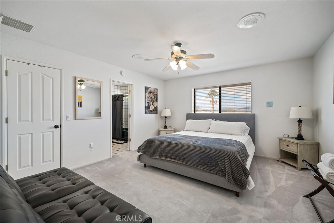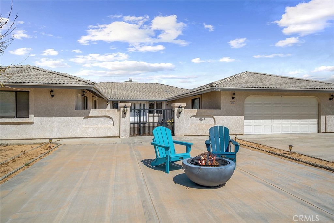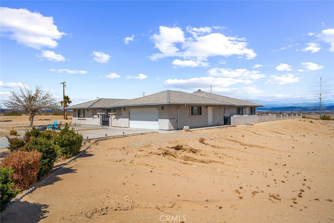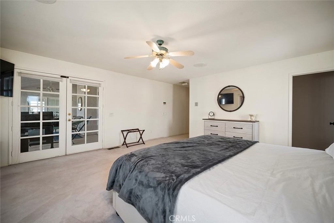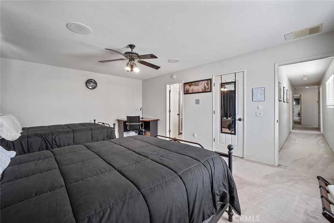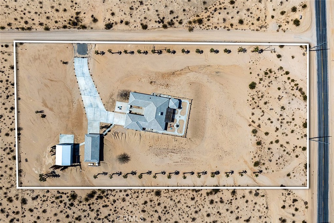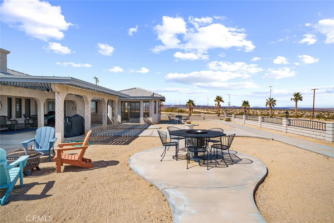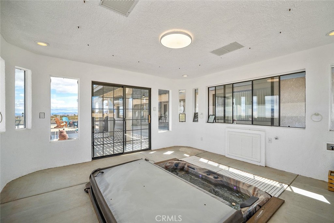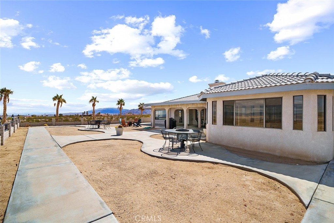Bring your HORSES to this 4.62 Acres with Stunning 3-Bed, 3-Bath Custom Home with Dual Main Suites, attached 2 car garage, detached garage and separate shop.
This exceptional custom-built home is designed for both comfort and entertaining, offering panoramic desert views and ample space for all your needs. The grand entry welcomes you into a spacious courtyard, leading into a foyer that opens to an expansive living room featuring open beam ceiling, a floor-to-ceiling fireplace with a pellet insert, a mini bar area, and stunning views. The large kitchen boasts ample cabinetry, a walk-in pantry, and a nearby powder room for convenience. Adjacent to the kitchen, the laundry room provides additional storage and direct access to the attached 2-car garage. The formal dining room is perfect for gatherings, with access to the sun/star gazing room where you can soak in the breathtaking surroundings. The luxurious primary suite is a true retreat, featuring a spacious walk-in closet and a huge shower. French doors open to a private spa room with a new 8-person spa, misters, and an outdoor shower—a perfect oasis. The additional Main Suite bedroom has its own access and shares a large Jack-and-Jill bathroom with the 3rd bedroom. Outdoor living is elevated with a huge covered patio, a lattice patio and multiple seating areas, and two built-in gas woks for entertaining. The property includes an attached 2-car garage, a detached 24×30 insulated and climate-controlled 2-car garage with its own powder room and shaded carport overhang, plus a 30×40 workshop with power and two 14'' electric roll-up doors—perfect for RV storage. With flat to gently sloping terrain, this property is ideal for horse facilities or other projects. Additional features include septic, propane, and city water. Currently used as a successful Airbnb and second home, this stunning property offers endless possibilities!
This exceptional custom-built home is designed for both comfort and entertaining, offering panoramic desert views and ample space for all your needs. The grand entry welcomes you into a spacious courtyard, leading into a foyer that opens to an expansive living room featuring open beam ceiling, a floor-to-ceiling fireplace with a pellet insert, a mini bar area, and stunning views. The large kitchen boasts ample cabinetry, a walk-in pantry, and a nearby powder room for convenience. Adjacent to the kitchen, the laundry room provides additional storage and direct access to the attached 2-car garage. The formal dining room is perfect for gatherings, with access to the sun/star gazing room where you can soak in the breathtaking surroundings. The luxurious primary suite is a true retreat, featuring a spacious walk-in closet and a huge shower. French doors open to a private spa room with a new 8-person spa, misters, and an outdoor shower—a perfect oasis. The additional Main Suite bedroom has its own access and shares a large Jack-and-Jill bathroom with the 3rd bedroom. Outdoor living is elevated with a huge covered patio, a lattice patio and multiple seating areas, and two built-in gas woks for entertaining. The property includes an attached 2-car garage, a detached 24×30 insulated and climate-controlled 2-car garage with its own powder room and shaded carport overhang, plus a 30×40 workshop with power and two 14'' electric roll-up doors—perfect for RV storage. With flat to gently sloping terrain, this property is ideal for horse facilities or other projects. Additional features include septic, propane, and city water. Currently used as a successful Airbnb and second home, this stunning property offers endless possibilities!
Property Details
Price:
$799,000
MLS #:
SW25033043
Status:
Active
Beds:
3
Baths:
4
Type:
Single Family
Subtype:
Single Family Residence
Neighborhood:
dc723harmonyacres
Listed Date:
Feb 6, 2025
Finished Sq Ft:
3,034
Lot Size:
201,247 sqft / 4.62 acres (approx)
Year Built:
1993
See this Listing
Schools
School District:
Morongo Unified
Interior
Appliances
Propane Oven, Propane Range
Bathrooms
3 Full Bathrooms, 1 Half Bathroom
Cooling
Central Air, Dual
Flooring
Carpet, Tile
Heating
Central
Laundry Features
Individual Room
Exterior
Architectural Style
Custom Built
Community Features
Rural
Construction Materials
Stucco
Exterior Features
Rain Gutters
Other Structures
Second Garage, Workshop
Parking Features
Detached Carport, Garage Faces Front, Garage Faces Side, RV Garage
Parking Spots
26.00
Roof
Tile
Financial
Map
Community
- Address5781 Easy Street 29 Palms CA
- NeighborhoodDC723 – Harmony Acres
- City29 Palms
- CountySan Bernardino
- Zip Code92277
Subdivisions in 29 Palms
Market Summary
Current real estate data for Single Family in 29 Palms as of Oct 21, 2025
203
Single Family Listed
183
Avg DOM
258
Avg $ / SqFt
$325,829
Avg List Price
Property Summary
- 5781 Easy Street 29 Palms CA is a Single Family for sale in 29 Palms, CA, 92277. It is listed for $799,000 and features 3 beds, 4 baths, and has approximately 3,034 square feet of living space, and was originally constructed in 1993. The current price per square foot is $263. The average price per square foot for Single Family listings in 29 Palms is $258. The average listing price for Single Family in 29 Palms is $325,829.
Similar Listings Nearby
5781 Easy Street
29 Palms, CA


