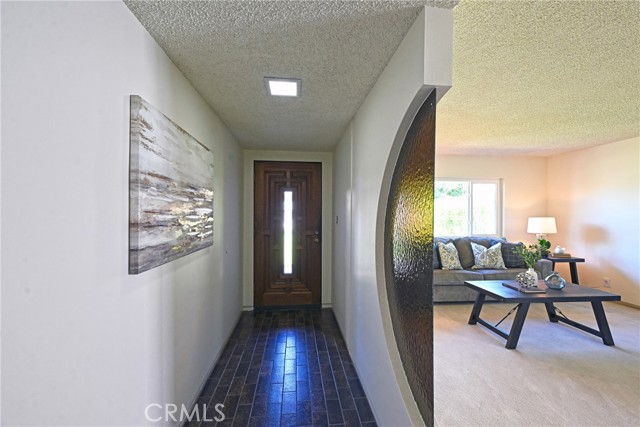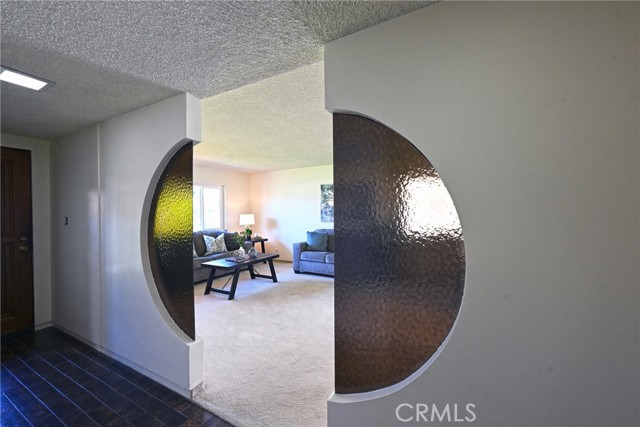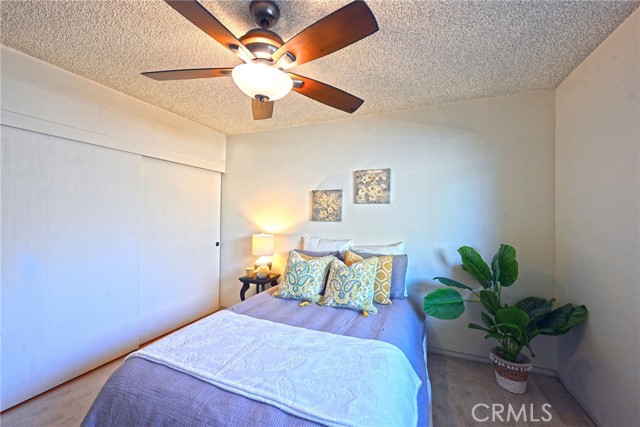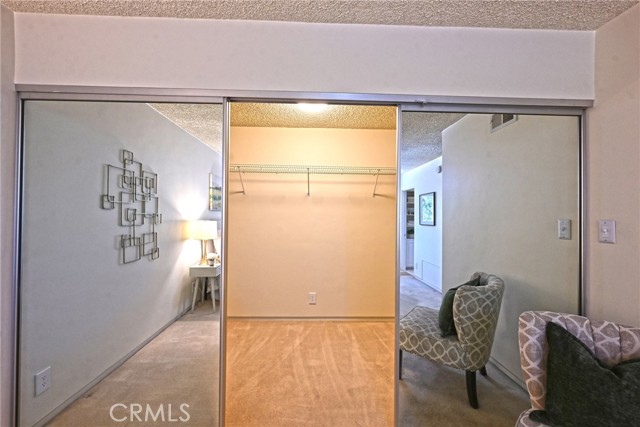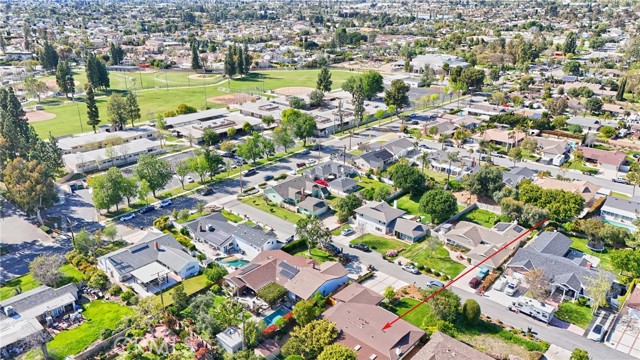Discover a rare opportunity to own a charming single-level ranch-style home in the sought-after heart of West Yorba Linda. Nestled at the end of a peaceful cul-de-sac, this 2,071 square foot residence rests on an expansive 13,205 square foot lot. Thoughtfully cared for and updated through the years, this home blends comfort and timeless appeal. The exterior highlights a newer roof, refreshed stucco, modern rain gutters, and a handsome solid wood-and-glass front door that warmly welcomes you inside. Step indoors to find an inviting open-concept layout offering generous spaces for both relaxation and entertaining. The HVAC system, approximately eight years old, keeps the home comfortable year-round. Interior features include double-pane windows, an indoor laundry room, abundant storage, and a bright sunroom with a convenient bar area. One of the original four bedrooms has been reimagined to enlarge the primary suite, now complete with a spacious walk-in closet. The remodeled primary bath showcases dual sinks and a beautifully tiled shower with mosaic accents. The kitchen is designed for everyday living, featuring tile counters and flooring and a convenient pass-through to the bar—ideal for casual dining or hosting guests. Step outside and enjoy your private backyard retreat, lush with mature fruit trees. A greenhouse and storage shed offer extra space for hobbies or gardening. Completing the property is an attached two-car garage with EV charger plus ample storage and workspace. Perfectly positioned in Yorba Linda, this home offers easy access to award-winning schools, local restaurants, and shopping options. Experience the best of suburban tranquility with urban convenience—all with no HOA or Mello-Roos. This wonderful home embodies the comfort, charm, and lifestyle that define West Yorba Linda living.
Property Details
Price:
$1,275,000
MLS #:
PW25246056
Status:
A
Beds:
4
Baths:
2
Type:
Single Family
Subtype:
Single Family Residence
Neighborhood:
85
Listed Date:
Oct 31, 2025
Finished Sq Ft:
2,071
Lot Size:
13,205 sqft / 0.30 acres (approx)
Year Built:
1962
See this Listing
Schools
School District:
Placentia-Yorba Linda Unified
Interior
Bathrooms
2 Full Bathrooms
Cooling
CA
Flooring
TILE, CARP
Heating
CF
Laundry Features
IG
Exterior
Architectural Style
RAN
Community Features
SUB
Parking Spots
2
Financial
Map
Community
- AddressLerene Lot 9 Yorba Linda CA
- SubdivisionOther (OTHR)
- CityYorba Linda
- CountyOrange
- Zip Code92886
Subdivisions in Yorba Linda
- Brighton Estates BRIE
- Brighton Ridge BRIR
- Bryant Ranch BRYA
- Canterbury CANT
- Casa Loma CALO
- Chateau Hills CTHL
- Countrywalk CNWK
- Coventry COVT
- Coventry Hills COVH
- Covington Heights CVHT
- East Lake Village Homes ELVH
- Eastlake Shores ELSH
- Fairgreen FRGN
- Fairmont Hill FRHL
- Hidden Hills Estates HHES
- Kellogg Terrace KELT
- La Terraza II LAT2
- Lake Park LKPK
- Lomas De Yorba LDYO
- Park Homes II – East Lake
- Parkside Estates PARK
- Rancho Dominguez RNDH
- Rancho Dominguez Townhomes RNDT
- Rancho Vista RNVS
- Shadow Run SHDR
- Sun Country I SUN1
- Sun Country III SUN3
- Terra Linda TERL
- The Hills HILL
- Travis Ranch
- Travis Ranch TRVR
- Troy Estates TROY
- Village I VIL1
- Village II VIL2
- Village III VIL3
- Vista Bel Aire VSBA
- Vista Estates VSES
- Woodgate WODG
- Yorba Hills YRHL
- Yorba Linda Homes YRLH
- Yorba Linda Knolls Townhomes YRKT
Market Summary
Current real estate data for Single Family in Yorba Linda as of Nov 02, 2025
98
Single Family Listed
46
Avg DOM
466
Avg $ / SqFt
$1,377,508
Avg List Price
Property Summary
- Located in the Other (OTHR) subdivision, Lerene Lot 9 Yorba Linda CA is a Single Family for sale in Yorba Linda, CA, 92886. It is listed for $1,275,000 and features 4 beds, 2 baths, and has approximately 2,071 square feet of living space, and was originally constructed in 1962. The current price per square foot is $616. The average price per square foot for Single Family listings in Yorba Linda is $466. The average listing price for Single Family in Yorba Linda is $1,377,508.
Similar Listings Nearby
Lerene Lot 9
Yorba Linda, CA





























































