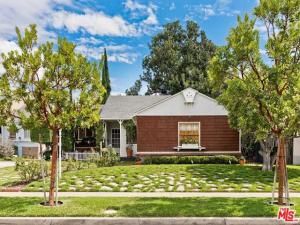Enchanting Cottage Retreat with an Elevator! This charming home blends timeless character with modern comfort on a quiet, tree-lined street with great sidewalks! Enjoy an inviting front yard with a custom arbor, a lush, private backyard garden oasis and an entertainer’s redwood deck, recessed hot tub, mature fruit trees, and landscape lighting. More features include a garden room with built-in brick barbecue for year-round gatherings and family fun. Step into an upgraded kitchen with Thermador and KitchenAid appliances, granite countertops, and maple cabinetry. The cozy and bright living room has a gas-assisted, wood-burning fireplace and opens to a welcoming dining area. A truly remarkable feature and one that sets this home apart is a discreetly located elevator which leads to a bright, spacious, fully carpeted attic with ample headroom, two skylights, a large window and its own A/C unit. This versatile bonus area (approximately 500 sq. ft.) can easily serve as a home office, playroom or guest suite. (Buyers are encouraged to verify permit options for conversion.) Other property highlights include: Detached two-car garage with ample street parking, Hardwood floors throughout, Custom entertainment center in living room, Copper plumbing (verticals and horizontals), Upgraded hydro-jet bathtub in main bathroom, Radiant barrier beneath entire roof for energy efficiency, Sun tunnel lighting that draws natural light into the living room, One indoor and one outdoor wood-burning, gas-assisted brick fireplace, Flat, unencumbered sidewalks along the entire block, Residential garden lighting that illuminates the entire street at night offering charm and security. Located in a peaceful, friendly neighborhood minutes from shopping, dining, community centers and schools, this rare offering combines innovation, comfort, and timeless charm with plenty of room for expansion. This true gem is ready to create new memories and welcome its next chapter!
Property Details
Price:
$1,125,000
MLS #:
25615219
Status:
Active
Beds:
3
Baths:
2
Type:
Single Family
Subtype:
Single Family Residence
Neighborhood:
vn
Listed Date:
Nov 8, 2025
Finished Sq Ft:
1,736
Total Sq Ft:
1,736
Lot Size:
6,251 sqft / 0.14 acres (approx)
Year Built:
1953
See this Listing
Schools
Interior
Appliances
DW, GD, MW, RF, GR, GS, EO, BBQ, DO, SCO, VEF
Bathrooms
1 Full Bathroom, 1 Half Bathroom
Cooling
CA, ELC
Flooring
WOOD
Heating
GAS, CF
Laundry Features
IR, IN, DINC, WINC
Exterior
Architectural Style
COT
Construction Materials
ALM, GLS
Other Structures
SH
Security Features
SD, COD, FSDS
Financial
Map
Community
- AddressCantaloupe AV Van Nuys CA
- CityVan Nuys
- CountyLos Angeles
- Zip Code91405
Subdivisions in Van Nuys
Market Summary
Current real estate data for Single Family in Van Nuys as of Nov 14, 2025
135
Single Family Listed
36
Avg DOM
299
Avg $ / SqFt
$655,233
Avg List Price
Property Summary
- Cantaloupe AV Van Nuys CA is a Single Family for sale in Van Nuys, CA, 91405. It is listed for $1,125,000 and features 3 beds, 2 baths, and has approximately 1,736 square feet of living space, and was originally constructed in 1953. The current price per square foot is $648. The average price per square foot for Single Family listings in Van Nuys is $299. The average listing price for Single Family in Van Nuys is $655,233.
Similar Listings Nearby
Cantaloupe AV
Van Nuys, CA


