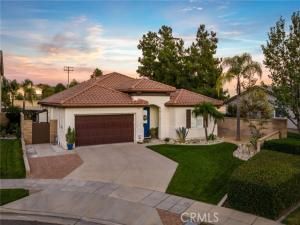Completely Remodeled Single-Story in The Colonies | Private Cul-de-Sac Location with Mountain Views. Located at the end of a quiet cul-de-sac in the highly sought-after Colonies community, this beautifully remodeled single-story home offers privacy, panoramic mountain views, and elevated finishes throughout. With no rear neighbors, manicured landscaping, and a thoughtfully designed floor plan, this property delivers both comfort and sophistication. The front yard features a lush lawn, mature hedges, illuminated planters, and a covered front porch. Inside, tiled flooring leads you through a welcoming hallway accented by architectural niches, recessed lighting, and crown molding that extends throughout the home. The formal living and dining rooms showcase vaulted ceilings, a wall of windows with plantation shutters, hand-scraped hardwood flooring. The adjacent family room offers hardwood floors, a built-in bar, a custom media wall with tile backsplash, high ceilings, and expansive windows framing mountain views. The remodeled kitchen features custom cabinetry, granite countertops with full granite backsplash, stainless steel KitchenAid appliances, an island with bar seating, a pantry, and a sliding door to the backyard patio. A hallway powder room offers added convenience for guests. The primary suite includes vaulted ceilings, peaceful backyard views, dual walk-in closets with built-in organizers, and a luxurious en-suite bathroom with dual sinks, a frameless glass shower, and a separate soaking tub. Two additional bedrooms complete the layout, one currently set up as a home office, plus a remodeled hall bathroom featuring dual sinks and a tiled tub/shower with sliding glass enclosure. The indoor laundry room offers custom cabinetry and leads to the fully finished two-car garage, which boasts epoxy floors, built-in custom cabinetry with a workbench, an insulated garage door, and a smart opener. The low-maintenance backyard is perfect for relaxation and entertaining, featuring a lawn with concrete mow curbs, rock planters with accent lighting, a tranquil water fountain, queen palms, diamond-cut concrete decking, and two concrete side yards with storage sheds. Additional upgrades include a smart thermostat and an alarm system.
Property Details
Price:
$1,025,000
MLS #:
CV25248650
Status:
A
Beds:
3
Baths:
3
Type:
Single Family
Subtype:
Single Family Residence
Neighborhood:
690
Listed Date:
Oct 28, 2025
Finished Sq Ft:
2,325
Lot Size:
6,534 sqft / 0.15 acres (approx)
Year Built:
2003
See this Listing
Schools
School District:
Upland
Elementary School:
Upland
Middle School:
Foothill
High School:
Upland
Interior
Appliances
DW, GD, MW, WLR, ESA, GR, HOD
Bathrooms
2 Full Bathrooms, 1 Half Bathroom
Cooling
CA
Flooring
TILE, CARP
Heating
CF
Laundry Features
IR, IN
Exterior
Community Features
SDW, SL, CRB
Construction Materials
STC, DWAL
Parking Spots
2
Roof
TLE
Security Features
SD, COD
Financial
HOA Fee
$105
HOA Frequency
MO
Map
Community
- AddressPinnacle Lot 19 Upland CA
- CityUpland
- CountySan Bernardino
- Zip Code91784
Market Summary
Current real estate data for Single Family in Upland as of Nov 02, 2025
131
Single Family Listed
50
Avg DOM
348
Avg $ / SqFt
$746,216
Avg List Price
Property Summary
- Pinnacle Lot 19 Upland CA is a Single Family for sale in Upland, CA, 91784. It is listed for $1,025,000 and features 3 beds, 3 baths, and has approximately 2,325 square feet of living space, and was originally constructed in 2003. The current price per square foot is $441. The average price per square foot for Single Family listings in Upland is $348. The average listing price for Single Family in Upland is $746,216.
Similar Listings Nearby
Pinnacle Lot 19
Upland, CA


