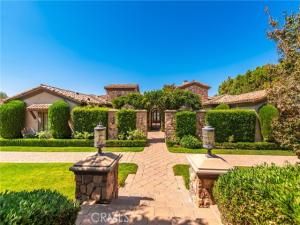Nestled within an exclusive gated community, this residence offers the perfect blend of privacy, sophistication, and breathtaking views. Framed by lush landscaping and sweeping panoramas, it’s a serene retreat designed for both relaxation and entertaining.
Enter through a gated courtyard complete with a cozy fireplace and sitting area—a tranquil welcome before stepping inside. The home opens to a bright formal living space where French doors flow seamlessly to an expansive patio, infinity-edge pool, and backyard with cinematic mountain vistas.
The chef’s kitchen is a true centerpiece, featuring a generous island, Viking and Miele appliances, a large walk-in pantry with an additional refrigerator, and a butler’s pantry that connects to the elegant formal dining room. An informal dining nook transitions into the spacious family room, where soaring ceilings and walls of French doors showcase the striking pool and mountain views. A custom wet bar with wine refrigerator elevates the space for gatherings.
A private guest or staff suite, complete with en-suite bath, is tucked just off the kitchen. The grand primary suite is a retreat of its own, offering a fireplace, reading nook, and panoramic views—ideal for a lazy morning or sunset unwind. The spa-like bath features dual vanities, dual walk-in closets, a clawfoot soaking tub, oversized shower, water closet with bidet, and exquisite finishes throughout.
Three additional en-suite bedrooms provide comfort and flexibility, while a fourth serves perfectly as a home office. For entertainment, a secluded cinema room—tailored with plush seating—offers the ultimate at-home movie experience.
Outdoors, the more than 1.5-acre grounds are designed to impress, highlighted by the infinity pool that appears to melt into the horizon. A long private driveway leads to a three-car garage with Tesla charger.
This home isn’t just a residence—it’s a lifestyle, combining luxury, privacy, and stunning natural beauty.
Enter through a gated courtyard complete with a cozy fireplace and sitting area—a tranquil welcome before stepping inside. The home opens to a bright formal living space where French doors flow seamlessly to an expansive patio, infinity-edge pool, and backyard with cinematic mountain vistas.
The chef’s kitchen is a true centerpiece, featuring a generous island, Viking and Miele appliances, a large walk-in pantry with an additional refrigerator, and a butler’s pantry that connects to the elegant formal dining room. An informal dining nook transitions into the spacious family room, where soaring ceilings and walls of French doors showcase the striking pool and mountain views. A custom wet bar with wine refrigerator elevates the space for gatherings.
A private guest or staff suite, complete with en-suite bath, is tucked just off the kitchen. The grand primary suite is a retreat of its own, offering a fireplace, reading nook, and panoramic views—ideal for a lazy morning or sunset unwind. The spa-like bath features dual vanities, dual walk-in closets, a clawfoot soaking tub, oversized shower, water closet with bidet, and exquisite finishes throughout.
Three additional en-suite bedrooms provide comfort and flexibility, while a fourth serves perfectly as a home office. For entertainment, a secluded cinema room—tailored with plush seating—offers the ultimate at-home movie experience.
Outdoors, the more than 1.5-acre grounds are designed to impress, highlighted by the infinity pool that appears to melt into the horizon. A long private driveway leads to a three-car garage with Tesla charger.
This home isn’t just a residence—it’s a lifestyle, combining luxury, privacy, and stunning natural beauty.
Property Details
Price:
$13,500
MLS #:
SR25223160
Status:
Pending
Beds:
5
Baths:
7
Type:
Single Family
Subtype:
Single Family Residence
Neighborhood:
sra
Listed Date:
Sep 23, 2025
Finished Sq Ft:
6,359
Lot Size:
129,373 sqft / 2.97 acres (approx)
Year Built:
2006
See this Listing
Schools
School District:
Santa Rosa
Interior
Appliances
DW, GD, MW, RF, TC, BIR, DO, HOD
Bathrooms
6 Full Bathrooms, 1 Half Bathroom
Cooling
CA
Flooring
STON, CARP
Heating
CF
Laundry Features
IR
Exterior
Architectural Style
MED
Community Features
SUB
Construction Materials
STC
Parking Spots
4
Security Features
GC
Financial
Map
Community
- AddressOrions Flight Santa Rosa CA
- SubdivisionOther (OTHR)
- CitySanta Rosa
- CountyVentura
- Zip Code93012
Subdivisions in Santa Rosa
Market Summary
Current real estate data for Single Family in Santa Rosa as of Nov 12, 2025
17
Single Family Listed
258
Avg DOM
485
Avg $ / SqFt
$1,748,721
Avg List Price
Property Summary
- Located in the Other (OTHR) subdivision, Orions Flight Santa Rosa CA is a Single Family for sale in Santa Rosa, CA, 93012. It is listed for $13,500 and features 5 beds, 7 baths, and has approximately 6,359 square feet of living space, and was originally constructed in 2006. The current price per square foot is $2. The average price per square foot for Single Family listings in Santa Rosa is $485. The average listing price for Single Family in Santa Rosa is $1,748,721.
Similar Listings Nearby
Orions Flight
Santa Rosa, CA


