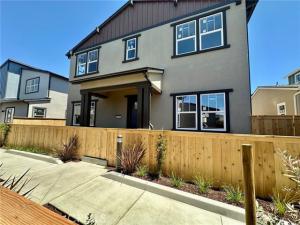Welcome to the Estero Plan 4 at Avila Ranch — an exquisite new construction home that seamlessly blends elegance with everyday functionality. With 2,273 square feet of thoughtfully designed living space, this residence offers the perfect balance of openness and comfort.
The main floor invites you in with an open concept living and dining area, ideal for entertaining or relaxing with family. A well-appointed kitchen anchors the space, featuring modern appliances, stylish finishes, and a generous island perfect for casual meals or gatherings.
Upstairs, fourth bedroom—designed to flex with your lifestyle needs. The second floor also features four spacious bedrooms, including a luxurious primary suite with a private en-suite bathroom and walk-in closet.
With 2.5 beautifully designed bathrooms, a convenient 2-car garage, and ample storage throughout, the Estero Plan 4 combines thoughtful layout with refined style.
More than just a house, the Estero Plan 4 is a home designed to elevate everyday living—crafted for comfort, versatility, and modern convenience in the heart of Avila Ranch.
The main floor invites you in with an open concept living and dining area, ideal for entertaining or relaxing with family. A well-appointed kitchen anchors the space, featuring modern appliances, stylish finishes, and a generous island perfect for casual meals or gatherings.
Upstairs, fourth bedroom—designed to flex with your lifestyle needs. The second floor also features four spacious bedrooms, including a luxurious primary suite with a private en-suite bathroom and walk-in closet.
With 2.5 beautifully designed bathrooms, a convenient 2-car garage, and ample storage throughout, the Estero Plan 4 combines thoughtful layout with refined style.
More than just a house, the Estero Plan 4 is a home designed to elevate everyday living—crafted for comfort, versatility, and modern convenience in the heart of Avila Ranch.
Property Details
Price:
$1,199,121
MLS #:
SC25241394
Status:
A
Beds:
4
Baths:
3
Type:
Single Family
Subtype:
Single Family Residence
Neighborhood:
slo
Listed Date:
Oct 16, 2025
Finished Sq Ft:
2,273
Lot Size:
3,528 sqft / 0.08 acres (approx)
Year Built:
2025
See this Listing
Schools
School District:
San Luis Coastal Unified
Interior
Appliances
EO, ER, EWH
Bathrooms
2 Full Bathrooms, 1 Half Bathroom
Cooling
HP, DUC
Flooring
TILE, VINY, CARP
Heating
HP, DUC
Laundry Features
ELC, IR, UL
Exterior
Architectural Style
CRF
Community Features
SDW, STM, SL, PARK, BIKI
Construction Materials
STC, WOD
Exterior Features
RG
Parking Spots
2
Roof
CMP
Security Features
SD, COD, FS
Financial
HOA Fee
$45
HOA Frequency
MO
Map
Community
- AddressCessna CT Lot 241 San Luis Obispo CA
- SubdivisionOther (OTHR)
- CitySan Luis Obispo
- CountySan Luis Obispo
- Zip Code93401
Subdivisions in San Luis Obispo
Market Summary
Current real estate data for Single Family in San Luis Obispo as of Nov 02, 2025
93
Single Family Listed
81
Avg DOM
638
Avg $ / SqFt
$1,077,569
Avg List Price
Property Summary
- Located in the Other (OTHR) subdivision, Cessna CT Lot 241 San Luis Obispo CA is a Single Family for sale in San Luis Obispo, CA, 93401. It is listed for $1,199,121 and features 4 beds, 3 baths, and has approximately 2,273 square feet of living space, and was originally constructed in 2025. The current price per square foot is $528. The average price per square foot for Single Family listings in San Luis Obispo is $638. The average listing price for Single Family in San Luis Obispo is $1,077,569.
Similar Listings Nearby
Cessna CT Lot 241
San Luis Obispo, CA


