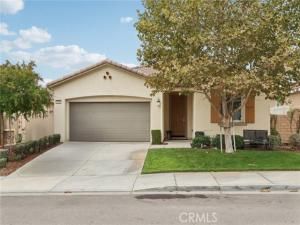This stunning 4-bedroom, 2-bath residence in the coveted Rosena Ranch community offers the perfect blend of style and convenience. The open floor plan is a dream for entertaining, with the light-filled kitchen flowing seamlessly into the main living areas, so you’re always connected. A spacious living room with a cozy fireplace and a modern kitchen with a large island create the perfect gathering space. The private primary suite is a true retreat, complete with a luxurious soaking tub and separate shower.
Beyond the beautiful interior, you’ll find a wide, welcoming hallway that leads to the bedrooms, creating a sense of spaciousness and privacy. Smart upgrades like solar panels for energy savings and a low-maintenance backyard with a gated dog run and turf add to the appeal. The converted garage is a versatile bonus space, perfect for a lively game room or a comfortable family room.
Living here means enjoying resort-style amenities, including two sparkling pools, a clubhouse, and a fitness center. With top-rated Paakuma K-8 School within walking distance and easy access to shopping and dining at Victoria Gardens, this home truly has it all.
Beyond the beautiful interior, you’ll find a wide, welcoming hallway that leads to the bedrooms, creating a sense of spaciousness and privacy. Smart upgrades like solar panels for energy savings and a low-maintenance backyard with a gated dog run and turf add to the appeal. The converted garage is a versatile bonus space, perfect for a lively game room or a comfortable family room.
Living here means enjoying resort-style amenities, including two sparkling pools, a clubhouse, and a fitness center. With top-rated Paakuma K-8 School within walking distance and easy access to shopping and dining at Victoria Gardens, this home truly has it all.
Property Details
Price:
$635,000
MLS #:
CV25193580
Status:
Pending
Beds:
4
Baths:
2
Type:
Single Family
Subtype:
Single Family Residence
Neighborhood:
274
Listed Date:
Aug 28, 2025
Finished Sq Ft:
2,111
Lot Size:
5,843 sqft / 0.13 acres (approx)
Year Built:
2018
See this Listing
Schools
School District:
San Bernardino City Unified
Interior
Appliances
DW, GD, WLR, GO, GR, GS, BIR, HEWH, TW, VEF
Bathrooms
2 Full Bathrooms
Cooling
CA, GAS, WHF
Flooring
VINY, CARP
Heating
CF, FIR
Laundry Features
GAS, IR, IN, WH
Exterior
Community Features
PARK
Parking Spots
4
Roof
SPT, TLE
Financial
HOA Fee
$125
HOA Frequency
MO
Map
Community
- AddressScarlet Oak CT Lot 88 San Bernardino CA
- CitySan Bernardino
- CountySan Bernardino
- Zip Code92407
Market Summary
Current real estate data for Single Family in San Bernardino as of Nov 12, 2025
266
Single Family Listed
42
Avg DOM
319
Avg $ / SqFt
$467,154
Avg List Price
Property Summary
- Scarlet Oak CT Lot 88 San Bernardino CA is a Single Family for sale in San Bernardino, CA, 92407. It is listed for $635,000 and features 4 beds, 2 baths, and has approximately 2,111 square feet of living space, and was originally constructed in 2018. The current price per square foot is $301. The average price per square foot for Single Family listings in San Bernardino is $319. The average listing price for Single Family in San Bernardino is $467,154.
Similar Listings Nearby
Scarlet Oak CT Lot 88
San Bernardino, CA


