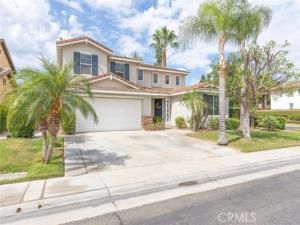Welcome to this beautiful and spacious 5 bedroom, 3 bath home located in the highly sought-after Montecito Estates Riverwalk community. Situated in a gated neighborhood, this two story home offers the perfect blend of comfort, style and convenience. This corner lot home has great curb appeal with refreshed exterior paint, mature trees and luscious plants. You’ll love the covered front porch area as you enter the home. Inside, you’ll be greeted by soaring ceilings and an abundance of natural light flooding through the top windows, creating a bright, open atmosphere. The entire first floor has brand new luxury vinyl plank flooring and upgraded, modern baseboards. A generously sized bedroom on the main floor is perfect for guests, a home office or multi-generational living. Located right next to the bedroom is a recently remodeled bathroom featuring new walk-in shower, vanity, and lighting. Head past the separated formal dining and living rooms, with ample space for entertaining and family gatherings, to the kitchen. The kitchen boasts freshly painted white cabinets with new black hardware, granite countertops, and kitchen island that opens to a dining area and cozy family room, making it perfect for hosting or everyday living. The family room is warm and welcoming with a ceiling fan and classic fireplace, ideal for chilly evenings. Located downstairs, the laundry room offers additional storage and access to the two car garage. Upstairs, the freshly painted banister leads you to a spacious primary suite, three additional bedrooms and full bath. The primary suite offers a peaceful retreat with laminate flooring, ceiling fan, and ensuite bathroom. Enjoy the luxury of a separate soaking tub, walk-in shower, newly painted double sink vanity with black hardware and two closets – one being a walk-in. Three other spacious bedrooms are down the hall, as well as, the secondary full bathroom with newer vanity, tile flooring and a tub/shower combo. Head outside to the backyard that boasts an abundance of fruit trees, grassy area, cement patio and separate patio cover for those sunny days. The community, itself, features a park, picnic tables, sports areas, and large grassy space for residents to enjoy. This home is located close to the 91 & 15 freeways, schools, shopping, La Sierra University, entertainment and much more!!! Did I mention the best thing? THE SOLAR IS PAID OFF!!! YES, THE SOLAR IS PAID OFF!!! Don’t let this home pass you by!!!!
Property Details
Price:
$789,900
MLS #:
IG25198618
Status:
A
Beds:
5
Baths:
3
Type:
Single Family
Subtype:
Single Family Residence
Neighborhood:
252
Listed Date:
Oct 26, 2025
Finished Sq Ft:
2,421
Lot Size:
7,405 sqft / 0.17 acres (approx)
Year Built:
2002
See this Listing
Schools
School District:
Alvord Unified
Interior
Appliances
DW, GD, MW, GO, BIR, SCO
Bathrooms
3 Full Bathrooms
Cooling
CA
Flooring
TILE, LAM, CARP
Heating
CF
Laundry Features
IR, IN
Exterior
Community Features
SDW, SL, PARK
Parking Spots
4
Security Features
SD, COD, GC
Financial
HOA Fee
$170
HOA Fee 2
$174
HOA Frequency
MO
Map
Community
- AddressRiverfield CT Lot 11 Riverside CA
- CityRiverside
- CountyRiverside
- Zip Code92505
Market Summary
Current real estate data for Single Family in Riverside as of Nov 02, 2025
602
Single Family Listed
43
Avg DOM
321
Avg $ / SqFt
$670,888
Avg List Price
Property Summary
- Riverfield CT Lot 11 Riverside CA is a Single Family for sale in Riverside, CA, 92505. It is listed for $789,900 and features 5 beds, 3 baths, and has approximately 2,421 square feet of living space, and was originally constructed in 2002. The current price per square foot is $326. The average price per square foot for Single Family listings in Riverside is $321. The average listing price for Single Family in Riverside is $670,888.
Similar Listings Nearby
Riverfield CT Lot 11
Riverside, CA


