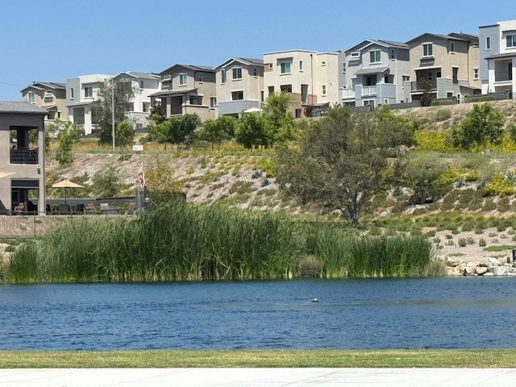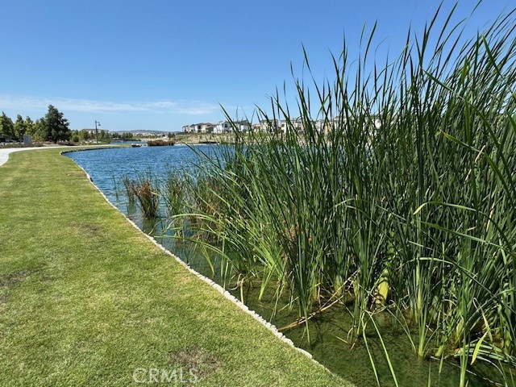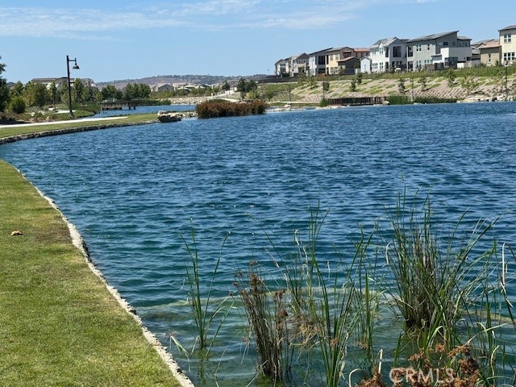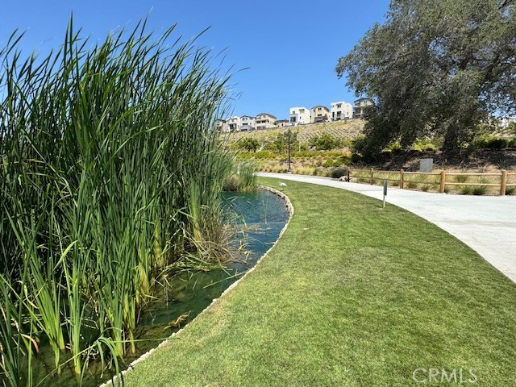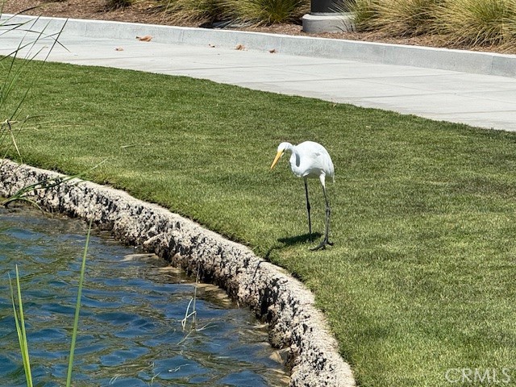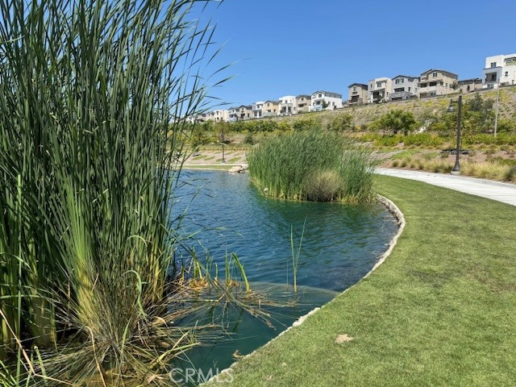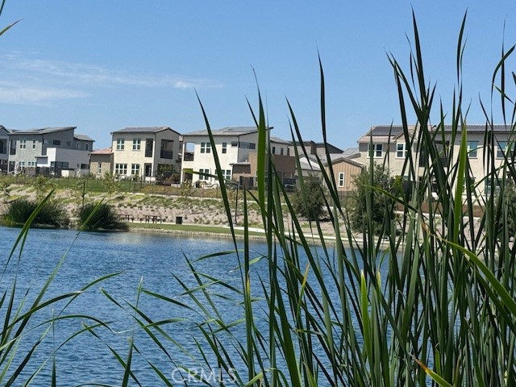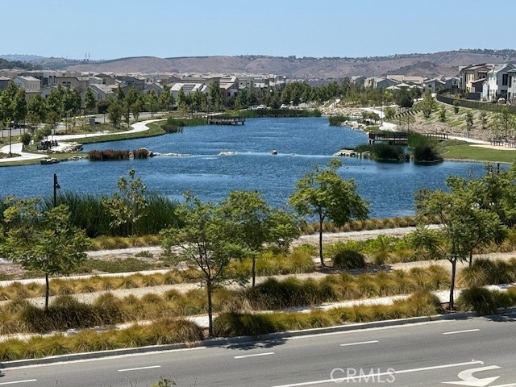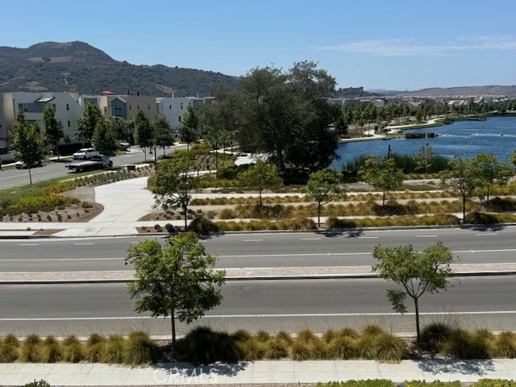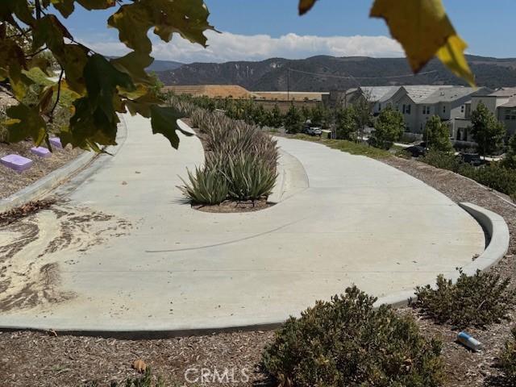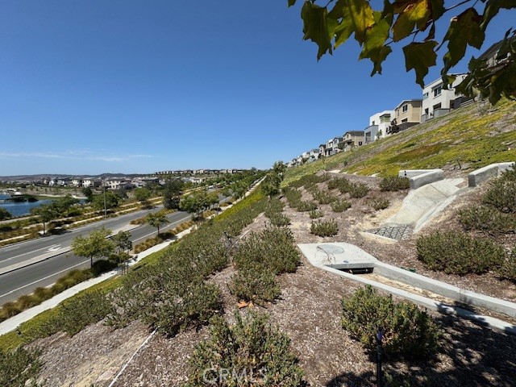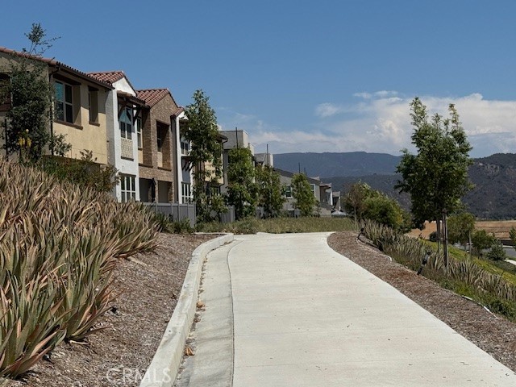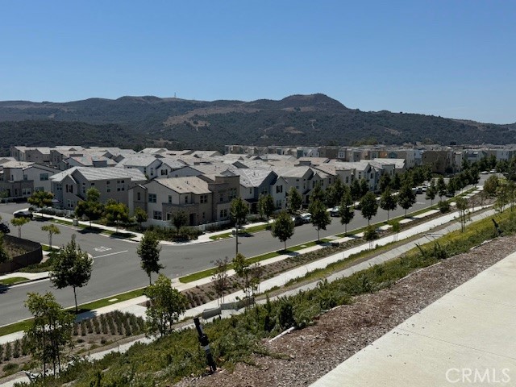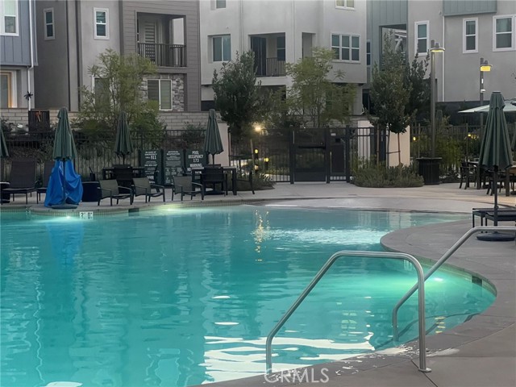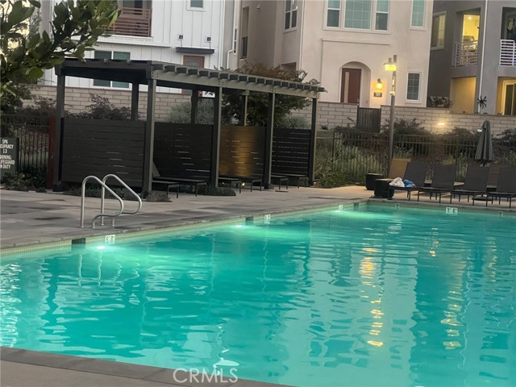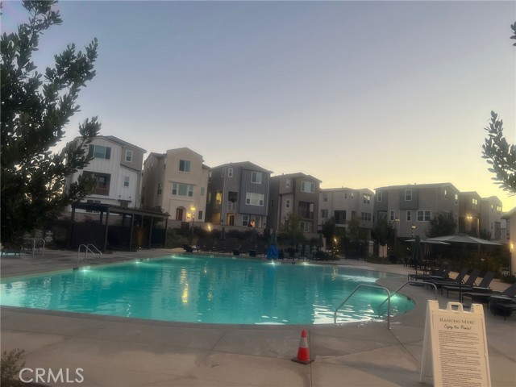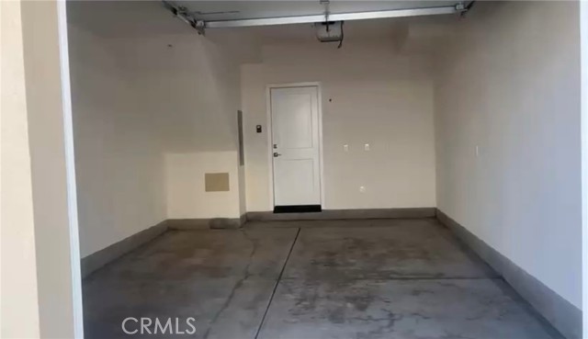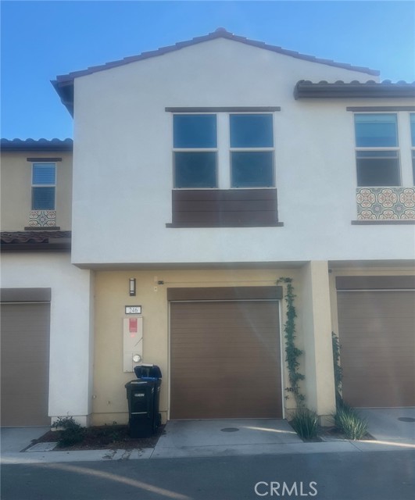Townhome by Trumark Homes completed in November, 2024. Unobstructed views of rolling hills from living room and from the patio. Set against a stunning backdrop of rolling hills, oak groves, and wide-open spaces is Willow, a one-of-a-kind enclave of modern, thoughtfully designed two-story attached townhomes surrounded by nature. Life’s different at Willow; after all, spending time in nature is good for the soul, with lowered stress and lifted spirits among the many benefits. And there’s nothing more serene and fulfilling than Rancho Mission Viejo’s “ranch life” – where you’ll enjoy endless open-air perks like trails, parks, community gardens, pools, playgrounds and more. Discover your best life surrounded by nature. Shopping, school, post office nearby. Welcome to Willow.
Interior features: Full overlay Shaker-style cabinets in white thermofoil with chrome bar handles throughout
Quality Mohawk® carpet in beige color in bedroom, stairs, and closet.
Grey upgraded vinyl plank floors
Sherwin-Williams® designer paint throughout (flat white)
Chef’s Kitchen features:
Quartz countertops with full-height backsplash at range and 6” backsplash throughout
Single bowl stainless steel sink with Moen® faucet in chrome
Frigidaire® 24” Freestanding electric range in stainless steel
Frigidaire® 24” microwave in stainless steel
Frigidaire® 18” dishwasher in stainless steel
Samsung refrigerator in kitchen (2nd floor)
Samsung Washer & Dryer on entry level (flex room +powder room)
Luxurious Primary Suite:
Wall-to-wall closet
Surface-mounted two-light vanity in primary bathroom
Enhancing 42” mirror with beveled edges
Distinctive Kohler® undermount sinks
Mirror with beveled edges in secondary bathroom and powder
Moen® faucets and showerhead
Additional features:
Robust Wi-Fi homes with eero Wi-Fi booster—two per plan
Flat-screen TV wiring with recessed electrical outlets in great room and primary bedroom
Conduit in garage for future electric vehicle charger
Kwikset® smart lock exterior door hardware with Wi-Fi keypad
Hybrid water heater with recirculating pump per plan
Honeywell® Wi-Fi programmable thermostat
Insulated steel flush-panel garage door with LiftMaster® door opener
USB receptacle: one in the kitchen and one in the primary bedroom
Interior features: Full overlay Shaker-style cabinets in white thermofoil with chrome bar handles throughout
Quality Mohawk® carpet in beige color in bedroom, stairs, and closet.
Grey upgraded vinyl plank floors
Sherwin-Williams® designer paint throughout (flat white)
Chef’s Kitchen features:
Quartz countertops with full-height backsplash at range and 6” backsplash throughout
Single bowl stainless steel sink with Moen® faucet in chrome
Frigidaire® 24” Freestanding electric range in stainless steel
Frigidaire® 24” microwave in stainless steel
Frigidaire® 18” dishwasher in stainless steel
Samsung refrigerator in kitchen (2nd floor)
Samsung Washer & Dryer on entry level (flex room +powder room)
Luxurious Primary Suite:
Wall-to-wall closet
Surface-mounted two-light vanity in primary bathroom
Enhancing 42” mirror with beveled edges
Distinctive Kohler® undermount sinks
Mirror with beveled edges in secondary bathroom and powder
Moen® faucets and showerhead
Additional features:
Robust Wi-Fi homes with eero Wi-Fi booster—two per plan
Flat-screen TV wiring with recessed electrical outlets in great room and primary bedroom
Conduit in garage for future electric vehicle charger
Kwikset® smart lock exterior door hardware with Wi-Fi keypad
Hybrid water heater with recirculating pump per plan
Honeywell® Wi-Fi programmable thermostat
Insulated steel flush-panel garage door with LiftMaster® door opener
USB receptacle: one in the kitchen and one in the primary bedroom
Property Details
Price:
$725,000
MLS #:
SR25241649
Status:
A
Beds:
1
Baths:
2
Type:
Condo
Subtype:
Condominium
Subdivision:
Dahlia DHLA
Neighborhood:
rien
Listed Date:
Oct 17, 2025
Finished Sq Ft:
910
Year Built:
2024
See this Listing
Schools
School District:
Capistrano Unified
Interior
Appliances
DW, MW, RF, ES, EO, ER, HC, EWH
Bathrooms
1 Full Bathroom, 1 Half Bathroom
Cooling
CA
Flooring
VINY, CARP
Heating
CF
Laundry Features
ELC, DINC, WH, WINC
Exterior
Architectural Style
SPN
Community Features
SDW, STM, SL, URB, FHL, HRS, LAKE, PARK, HIKI, BIKI, DGP
Exterior Features
LIT, RG
Parking Spots
1
Security Features
FSDS
Financial
HOA Fee
$350
HOA Fee 2
$247
HOA Frequency
MO
Map
Community
- AddressSunstone Place Lot 55 Rancho Mission Viejo CA
- SubdivisionDahlia (DHLA)
- CityRancho Mission Viejo
- CountyOrange
- Zip Code92694
Subdivisions in Rancho Mission Viejo
- Aria ESARI
- Arista ESARIS
- Aubergine ESAUBE
- Aurora ESAURO
- Botanica BTNC
- Briosa ESBRIO
- Canopy ESCANO
- Citron ESCITRR
- Cortesa ESCORT
- Dahlia DHLA
- Esencia / Aria
- Evolve EVLE
- Harvest HARV
- LYON CABANAS SENLC
- Modena ESMOD
- Oasis OSIS
- Paisley PSLY
- Pearl PEARL
- Portico PTCO
- RYLAND-SENDERO SENRY
- Sage ESSAGE
- Serenity SRNTY
- SHEA TOWNHOMES SENST
- Trellis ESTRELL
- Verandas ESVERA
- Vida ESVDW
- Viridian
- Wildrose WLDR
Market Summary
Current real estate data for Condo in Rancho Mission Viejo as of Nov 02, 2025
17
Condo Listed
35
Avg DOM
638
Avg $ / SqFt
$892,529
Avg List Price
Property Summary
- Located in the Dahlia (DHLA) subdivision, Sunstone Place Lot 55 Rancho Mission Viejo CA is a Condo for sale in Rancho Mission Viejo, CA, 92694. It is listed for $725,000 and features 1 beds, 2 baths, and has approximately 910 square feet of living space, and was originally constructed in 2024. The current price per square foot is $797. The average price per square foot for Condo listings in Rancho Mission Viejo is $638. The average listing price for Condo in Rancho Mission Viejo is $892,529.
Similar Listings Nearby
Sunstone Place Lot 55
Rancho Mission Viejo, CA





























































