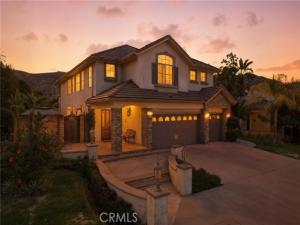Welcome to luxury living at its finest. This stunning 4-bedroom, 4-bath residence offers an impressive 3,300 sq. ft. of thoughtfully crafted living space, blending elegance, comfort, and modern efficiency. Nestled inside a private gated community with a low HOA fee, this home delivers exclusivity, security, and a peace of mind.
Upon entry, you’re greeted by exquisite Venetian plaster walls throughout the home, adding depth, texture, and timeless sophistication. The open-concept layout boasts soaring ceilings, abundant natural light, and a seamless flow ideal for both upscale entertaining and everyday living. At the heart of the home is a gourmet kitchen featuring premium finishes, generous cabinetry, sleek granite countertops, and a large island perfect for gatherings and hosting.
The adjoining living and dining areas are complemented by refined designer touches and effortless indoor/outdoor access. Upstairs, rich hardwood flooring provides warmth and elegance across the living spaces. A versatile den area offers additional flexibility and can easily be converted into a fifth bedroom if desired.
Retreat to the expansive primary suite, designed for comfort and privacy. It showcases a beautifully appointed en-suite bathroom and a spacious walk-in closet, creating a luxurious daily experience. Additional bedrooms are generously sized, offering comfort for family, guests, or multi-generational living.
Step outside to your own resort-style oasis. The backyard features a sparkling pool and relaxing jacuzzi, lush landscaping, multiple lounge areas, and a built-in BBQ, perfect for weekend entertaining, summer gatherings, or quiet evenings under the stars. This outdoor escape delivers year-round enjoyment.
Additional features include 3 garage spaces, PAID-OFF SOLAR, and Tesla backup power generators, ensuring convenience, energy efficiency, and uninterrupted power. A whole-house water softener further enhances water quality and supports appliance longevity.
Meticulously maintained and move-in ready, this residence offers the perfect balance of luxury finishes, thoughtful upgrades, energy-efficient systems, and lifestyle convenience. With custom touches throughout, a breathtaking outdoor retreat, and the comfort of a gated community, this is a rare offering that stands above the rest.
Homes of this caliber are few and far between. Schedule your private showing today and elevate your everyday living.
Upon entry, you’re greeted by exquisite Venetian plaster walls throughout the home, adding depth, texture, and timeless sophistication. The open-concept layout boasts soaring ceilings, abundant natural light, and a seamless flow ideal for both upscale entertaining and everyday living. At the heart of the home is a gourmet kitchen featuring premium finishes, generous cabinetry, sleek granite countertops, and a large island perfect for gatherings and hosting.
The adjoining living and dining areas are complemented by refined designer touches and effortless indoor/outdoor access. Upstairs, rich hardwood flooring provides warmth and elegance across the living spaces. A versatile den area offers additional flexibility and can easily be converted into a fifth bedroom if desired.
Retreat to the expansive primary suite, designed for comfort and privacy. It showcases a beautifully appointed en-suite bathroom and a spacious walk-in closet, creating a luxurious daily experience. Additional bedrooms are generously sized, offering comfort for family, guests, or multi-generational living.
Step outside to your own resort-style oasis. The backyard features a sparkling pool and relaxing jacuzzi, lush landscaping, multiple lounge areas, and a built-in BBQ, perfect for weekend entertaining, summer gatherings, or quiet evenings under the stars. This outdoor escape delivers year-round enjoyment.
Additional features include 3 garage spaces, PAID-OFF SOLAR, and Tesla backup power generators, ensuring convenience, energy efficiency, and uninterrupted power. A whole-house water softener further enhances water quality and supports appliance longevity.
Meticulously maintained and move-in ready, this residence offers the perfect balance of luxury finishes, thoughtful upgrades, energy-efficient systems, and lifestyle convenience. With custom touches throughout, a breathtaking outdoor retreat, and the comfort of a gated community, this is a rare offering that stands above the rest.
Homes of this caliber are few and far between. Schedule your private showing today and elevate your everyday living.
Property Details
Price:
$1,780,000
MLS #:
SR25257183
Status:
Active
Beds:
4
Baths:
4
Type:
Single Family
Subtype:
Single Family Residence
Neighborhood:
pora
Listed Date:
Nov 10, 2025
Finished Sq Ft:
3,300
Lot Size:
7,748 sqft / 0.18 acres (approx)
Year Built:
2000
See this Listing
Schools
School District:
Los Angeles Unified
Interior
Bathrooms
4 Full Bathrooms
Cooling
CA
Heating
CF
Laundry Features
IR
Exterior
Community Features
STM, SL, VLY, CW, MTN, PARK
Parking Spots
3
Financial
HOA Fee
$198
HOA Frequency
MO
Map
Community
- AddressWynfreed Lot 5 Porter Ranch CA
- CityPorter Ranch
- CountyLos Angeles
- Zip Code91326
Subdivisions in Porter Ranch
Market Summary
Current real estate data for Single Family in Porter Ranch as of Nov 12, 2025
50
Single Family Listed
42
Avg DOM
447
Avg $ / SqFt
$1,597,886
Avg List Price
Property Summary
- Wynfreed Lot 5 Porter Ranch CA is a Single Family for sale in Porter Ranch, CA, 91326. It is listed for $1,780,000 and features 4 beds, 4 baths, and has approximately 3,300 square feet of living space, and was originally constructed in 2000. The current price per square foot is $539. The average price per square foot for Single Family listings in Porter Ranch is $447. The average listing price for Single Family in Porter Ranch is $1,597,886.
Similar Listings Nearby
Wynfreed Lot 5
Porter Ranch, CA


