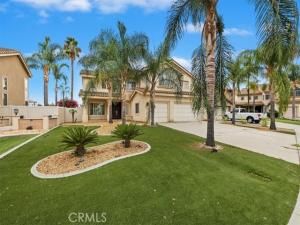Lakefront Home for Lease – Panoramic Views & Resort-Style Living
Discover a rare opportunity to lease a stunning waterfront residence perfectly tucked away at the end of a peaceful cul-de-sac. This spacious 5 bedroom, 3.5 bath home combines elegance, comfort, and year-round recreation, all framed by breathtaking lake and mountain views.
Step inside through the grand double-door entry with soaring ceilings and an abundance of natural light. The home features formal living and dining areas, a chef’s kitchen with center island, walk-in pantry, and breakfast nook, plus a family room with fireplace, custom built-ins, and a wet bar with wine cabinetry. A private home office is located on the main floor for those who work remotely.
The upstairs primary suite offers a retreat-style getaway with a fireplace, sitting area, spa-inspired en-suite bath, oversized walk-in closet, and a private balcony overlooking the lake. A second primary suite downstairs with en-suite bath and walk-in closet provides excellent flexibility for guests or multi-generational living. Additional upstairs bonus room is perfect as a home theater, game room, or lounge.
Enjoy outdoor living on the covered patio or from your maintenance-free composite boat deck with space for three boats. The backyard is designed with drought-tolerant landscaping and tranquil waterfront scenery.
Community amenities include a clubhouse, pool, spa, tennis, pickleball, and basketball courts. The home also features a 3-car garage, dual-zone HVAC, water softener system, and laundry room with built-in cabinets and utility sink.
This lakefront rental offers the best of resort-style living—perfect for those seeking both luxury and relaxation.
Discover a rare opportunity to lease a stunning waterfront residence perfectly tucked away at the end of a peaceful cul-de-sac. This spacious 5 bedroom, 3.5 bath home combines elegance, comfort, and year-round recreation, all framed by breathtaking lake and mountain views.
Step inside through the grand double-door entry with soaring ceilings and an abundance of natural light. The home features formal living and dining areas, a chef’s kitchen with center island, walk-in pantry, and breakfast nook, plus a family room with fireplace, custom built-ins, and a wet bar with wine cabinetry. A private home office is located on the main floor for those who work remotely.
The upstairs primary suite offers a retreat-style getaway with a fireplace, sitting area, spa-inspired en-suite bath, oversized walk-in closet, and a private balcony overlooking the lake. A second primary suite downstairs with en-suite bath and walk-in closet provides excellent flexibility for guests or multi-generational living. Additional upstairs bonus room is perfect as a home theater, game room, or lounge.
Enjoy outdoor living on the covered patio or from your maintenance-free composite boat deck with space for three boats. The backyard is designed with drought-tolerant landscaping and tranquil waterfront scenery.
Community amenities include a clubhouse, pool, spa, tennis, pickleball, and basketball courts. The home also features a 3-car garage, dual-zone HVAC, water softener system, and laundry room with built-in cabinets and utility sink.
This lakefront rental offers the best of resort-style living—perfect for those seeking both luxury and relaxation.
Property Details
Price:
$4,900
MLS #:
IV25248269
Status:
A
Beds:
5
Baths:
4
Type:
Single Family
Subtype:
Single Family Residence
Neighborhood:
259
Listed Date:
Oct 27, 2025
Finished Sq Ft:
3,270
Lot Size:
8,276 sqft / 0.19 acres (approx)
Year Built:
1996
See this Listing
Schools
School District:
Moreno Valley Unified
Elementary School:
Sugar Hill
Middle School:
Vista Heights
High School:
Canyon Springs
Interior
Appliances
DW, GD, MW, TC, GO, GWH
Bathrooms
3 Full Bathrooms, 1 Half Bathroom
Cooling
CA, ELC, SEE, ZN
Flooring
TILE, SEE, VINY, WOOD, CARP
Heating
FA, GAS, CF, FIR
Laundry Features
IR, IN
Exterior
Architectural Style
CNT
Community Features
SDW, STM, SL, SUB, CRB, FHL, CW, HRS, LAKE, PARK, FISH, HIKI, BIKI, DGP
Construction Materials
STC, CON, DWAL, FRM, GLS
Exterior Features
BS, LIT, RG
Parking Spots
3
Security Features
SD, COD
Financial
Map
Community
- AddressColdwater CT Lot 35 Moreno Valley CA
- CityMoreno Valley
- CountyRiverside
- Zip Code92557
Subdivisions in Moreno Valley
Market Summary
Current real estate data for Single Family in Moreno Valley as of Nov 02, 2025
246
Single Family Listed
47
Avg DOM
268
Avg $ / SqFt
$527,419
Avg List Price
Property Summary
- Coldwater CT Lot 35 Moreno Valley CA is a Single Family for sale in Moreno Valley, CA, 92557. It is listed for $4,900 and features 5 beds, 4 baths, and has approximately 3,270 square feet of living space, and was originally constructed in 1996. The current price per square foot is $1. The average price per square foot for Single Family listings in Moreno Valley is $268. The average listing price for Single Family in Moreno Valley is $527,419.
Similar Listings Nearby
Coldwater CT Lot 35
Moreno Valley, CA


