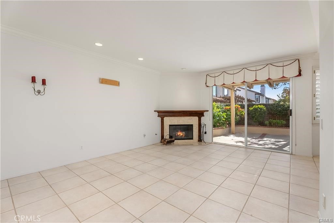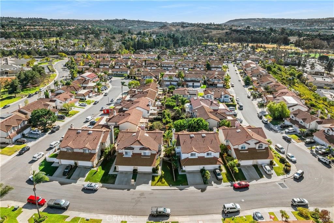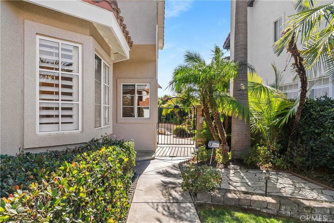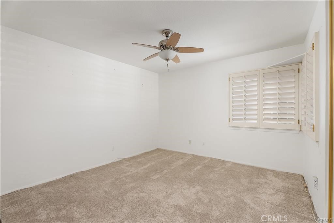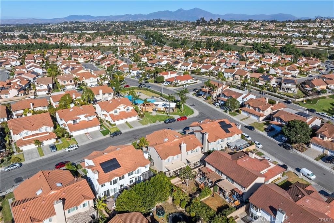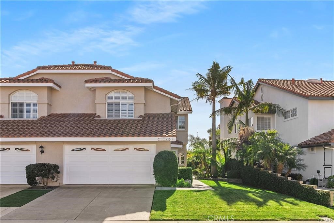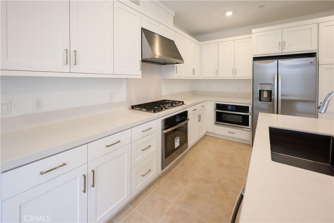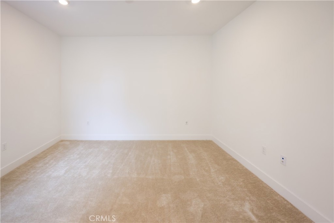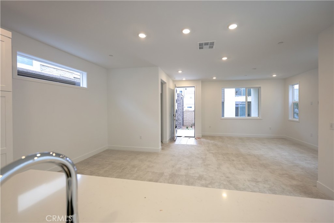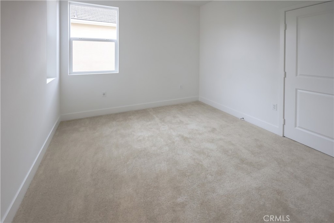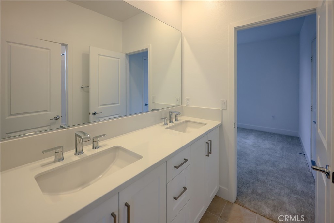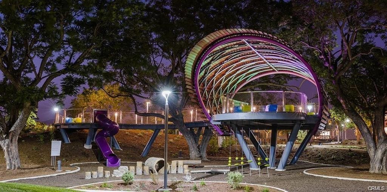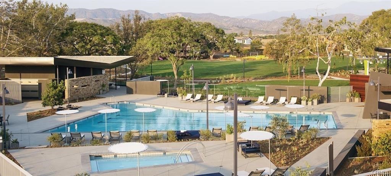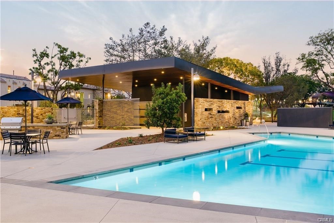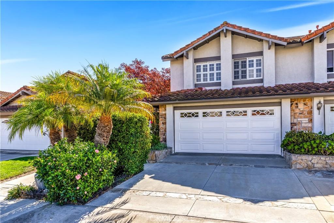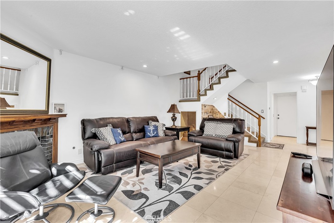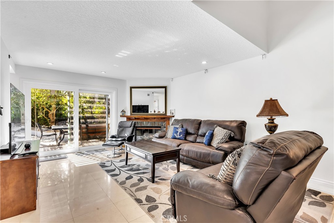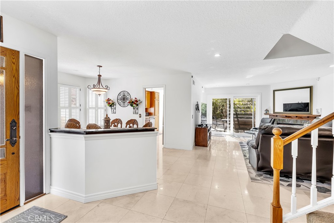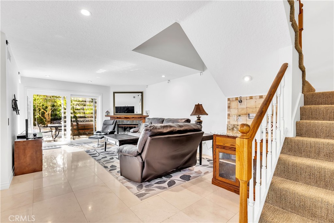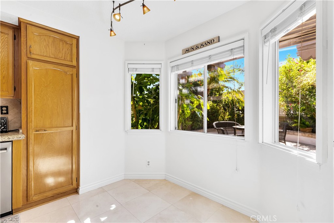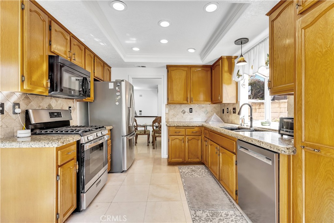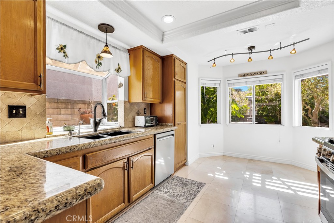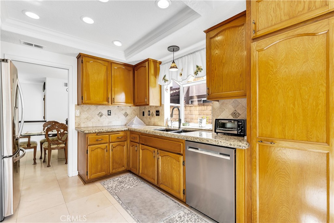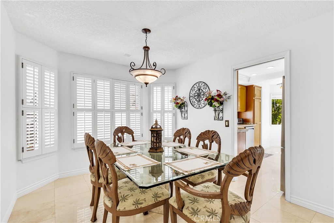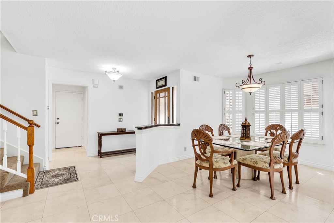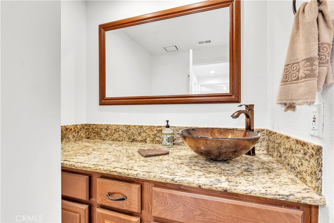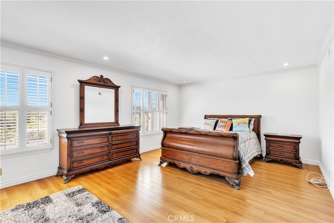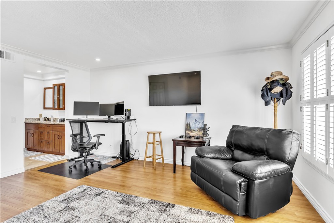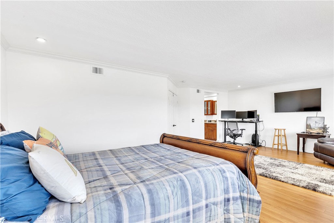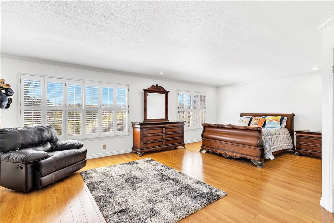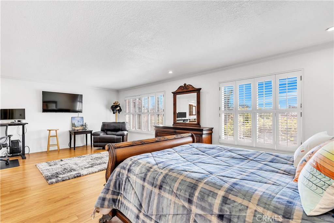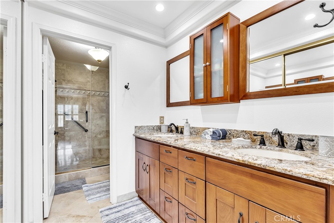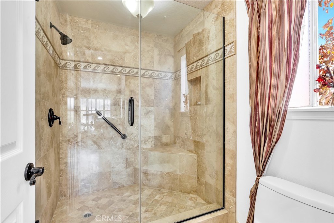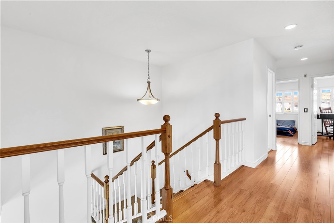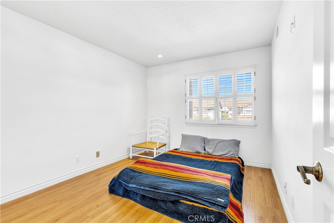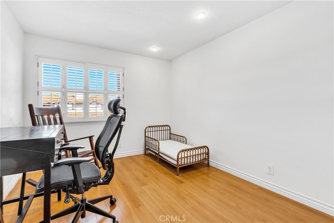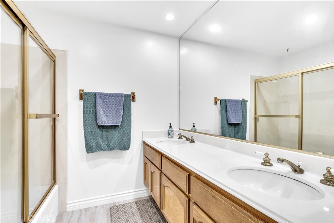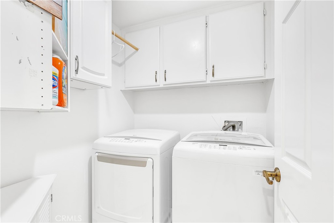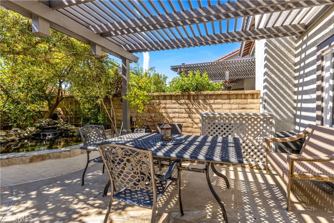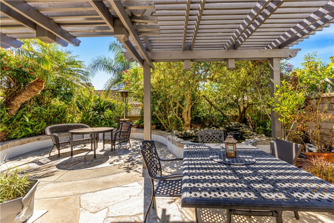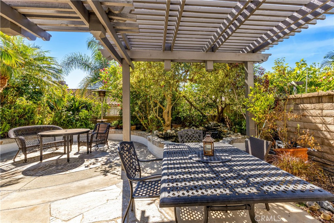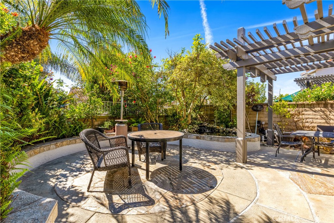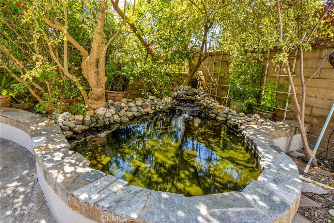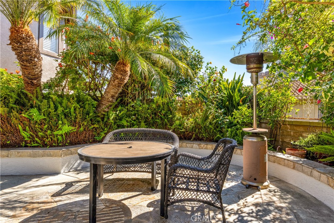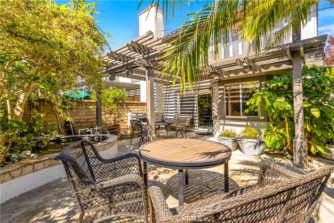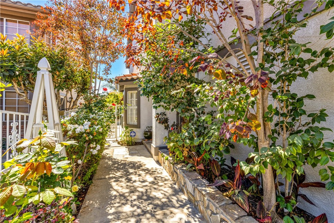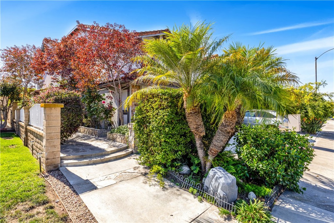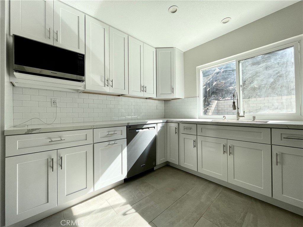Welcome to this stunning 3-bedroom, 2.5-bath END UNIT townhome, offering comfort, space, and style in every detail. Step into a bright and airy open floor plan highlighted by soaring vaulted ceilings in both the family room and master bedroom, creating a spacious and inviting atmosphere.
The kitchen is a chef’s dream with custom granite countertops, sleek cabinetry, and updated appliances, seamlessly flowing into the main living area—perfect for entertaining. All bathrooms also feature matching custom granite surfaces, offering a cohesive, high-end finish throughout the home.
Retreat to the expansive master suite featuring dual controls in the oversized shower for a spa-like experience. A luxurious jacuzzi tub in the second full bath provides the perfect place to relax and unwind.
Additional highlights include a large private patio, two-car attached garage equipped with built-in cabinets for ample storage, a water softener, and a reverse osmosis water system for added convenience and quality.
This home combines thoughtful upgrades with modern comfort—an ideal blend for today''s lifestyle. Don’t miss this rare opportunity!
The kitchen is a chef’s dream with custom granite countertops, sleek cabinetry, and updated appliances, seamlessly flowing into the main living area—perfect for entertaining. All bathrooms also feature matching custom granite surfaces, offering a cohesive, high-end finish throughout the home.
Retreat to the expansive master suite featuring dual controls in the oversized shower for a spa-like experience. A luxurious jacuzzi tub in the second full bath provides the perfect place to relax and unwind.
Additional highlights include a large private patio, two-car attached garage equipped with built-in cabinets for ample storage, a water softener, and a reverse osmosis water system for added convenience and quality.
This home combines thoughtful upgrades with modern comfort—an ideal blend for today''s lifestyle. Don’t miss this rare opportunity!
Property Details
Price:
$3,800
MLS #:
OC25103785
Status:
Active
Beds:
3
Baths:
3
Address:
23401 Via Linda 74
Type:
Rental
Subtype:
Townhouse
Subdivision:
Ridgemont LR
Neighborhood:
mnmissionviejonorth
City:
Mission Viejo
Listed Date:
May 9, 2025
State:
CA
Finished Sq Ft:
1,323
ZIP:
92691
Lot Size:
119,601 sqft / 2.75 acres (approx)
Year Built:
1985
See this Listing
Mortgage Calculator
Schools
School District:
Saddleback Valley Unified
Interior
Appliances
Dishwasher, Electric Oven, Disposal, Gas Cooktop, Microwave
Cooling
Central Air
Fireplace Features
Living Room
Flooring
Carpet, Tile
Heating
Central
Interior Features
Recessed Lighting
Pets Allowed
No
Exterior
Community Features
Sidewalks, Street Lights
Garage Spaces
2.00
Lot Features
Corner Lot
Parking Features
Direct Garage Access
Parking Spots
2.00
Pool Features
None
Roof
Composition
Sewer
Public Sewer
Spa Features
None
Stories Total
2
View
None
Water Source
Public
Financial
Map
Community
- Address23401 Via Linda 74 Mission Viejo CA
- AreaMN – Mission Viejo North
- SubdivisionRidgemont (LR)
- CityMission Viejo
- CountyOrange
- Zip Code92691
Similar Listings Nearby
- 21004 Ponderosa
Mission Viejo, CA$4,888
3.23 miles away
- 24246 Natalie Rae Lane
Laguna Niguel, CA$4,870
4.76 miles away
- 114 Outwest
Irvine, CA$4,850
4.90 miles away
- 28382 Lanuza
Mission Viejo, CA$4,850
2.56 miles away
- 175 Junco
Irvine, CA$4,800
3.91 miles away
- 24242 Juanita Drive
Laguna Niguel, CA$4,800
4.88 miles away
- 143 Primrose
Lake Forest, CA$4,800
3.68 miles away
- 21122 Wheaton
Lake Forest, CA$4,800
2.56 miles away
- 22516 Lake Forest Lane
Lake Forest, CA$4,800
2.06 miles away
- 24652 Caverna
Mission Viejo, CA$4,800
1.22 miles away
23401 Via Linda 74
Mission Viejo, CA
LIGHTBOX-IMAGES













































