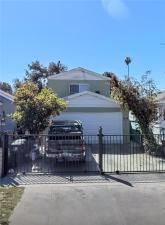Description of the Property
This impeccably maintained two-story house offers comfort, style, and practicality for modern living. Here are the key features and layout details:
Overall features
Condition:** Meticulously cared-for interior and exterior, with fresh finishes and high-quality fixtures throughout
Stories:** 2
Bedrooms:** 3 upstairs
Bathrooms:** 1 upstairs, 1 downstairs (main), and additional bathrooms in auxiliary units
Garage:* Attached garage that accommodates *2 cars**
Parking:** Driveway provides ample space for additional vehicles (up to 1–2 cars depending on size)
Backyard amenities:** Downstairs restroom/bathroom convenient for outdoor entertaining and easy pool/yard access
Main Living Areas (Ground Floor)
Living Room:** Spacious, well-lit, ideal for entertaining and everyday family time
Kitchen:** Large, well-appointed kitchen with ample counter space, modern appliances, and plenty of storage
Downstairs Bathroom:** Convenient restroom on the main level, near common areas for guests and family
Additional Unit:** A self-contained unit on the ground floor with its own amenities, offering versatility (guest suite, rental opportunity, or in-law unit)
Upper Floor
Bedrooms:** 3 bedrooms designed for privacy and comfort
Bathroom:** 1 full bathroom upstairs servicing the bedrooms
Layout:** Thoughtful arrangement to maximize natural light and flow between rooms
Exterior and Parking
Attached Garage:** 2-car capacity, with direct interior access
Driveway:** Generous space for additional parking
Backyard:** Features a downstairs restroom/bathroom for convenience during outdoor activities
Additional Units (Back Area)
Unit 1:** Independent living space with its own restroom, suitable for a teen, guest, or rental
Unit 2 & Unit 3:** Two more units in the back, each with its own restroom, providing flexible use options (in-law suites, income potential, or home office spaces)
This impeccably maintained two-story house offers comfort, style, and practicality for modern living. Here are the key features and layout details:
Overall features
Condition:** Meticulously cared-for interior and exterior, with fresh finishes and high-quality fixtures throughout
Stories:** 2
Bedrooms:** 3 upstairs
Bathrooms:** 1 upstairs, 1 downstairs (main), and additional bathrooms in auxiliary units
Garage:* Attached garage that accommodates *2 cars**
Parking:** Driveway provides ample space for additional vehicles (up to 1–2 cars depending on size)
Backyard amenities:** Downstairs restroom/bathroom convenient for outdoor entertaining and easy pool/yard access
Main Living Areas (Ground Floor)
Living Room:** Spacious, well-lit, ideal for entertaining and everyday family time
Kitchen:** Large, well-appointed kitchen with ample counter space, modern appliances, and plenty of storage
Downstairs Bathroom:** Convenient restroom on the main level, near common areas for guests and family
Additional Unit:** A self-contained unit on the ground floor with its own amenities, offering versatility (guest suite, rental opportunity, or in-law unit)
Upper Floor
Bedrooms:** 3 bedrooms designed for privacy and comfort
Bathroom:** 1 full bathroom upstairs servicing the bedrooms
Layout:** Thoughtful arrangement to maximize natural light and flow between rooms
Exterior and Parking
Attached Garage:** 2-car capacity, with direct interior access
Driveway:** Generous space for additional parking
Backyard:** Features a downstairs restroom/bathroom for convenience during outdoor activities
Additional Units (Back Area)
Unit 1:** Independent living space with its own restroom, suitable for a teen, guest, or rental
Unit 2 & Unit 3:** Two more units in the back, each with its own restroom, providing flexible use options (in-law suites, income potential, or home office spaces)
Property Details
Price:
$630,000
MLS #:
DW25242772
Status:
A
Beds:
3
Baths:
2
Type:
Single Family
Subtype:
Single Family Residence
Neighborhood:
c34
Listed Date:
Oct 20, 2025
Finished Sq Ft:
1,552
Lot Size:
3,430 sqft / 0.08 acres (approx)
Year Built:
1984
See this Listing
Schools
School District:
Los Angeles Unified
Interior
Bathrooms
2 Full Bathrooms
Cooling
NO
Laundry Features
ELC, GE
Exterior
Community Features
SDW
Parking Spots
2
Financial
Map
Community
- AddressE 113th Lot 178 Los Angeles CA
- CityLos Angeles
- CountyLos Angeles
- Zip Code90059
Subdivisions in Los Angeles
- 1788
- 6525 La Mirada
- 6790
- Adams-Normandie
- Angeleno Heights
- ARLINGTON HEIGHTS TERRACE SUBDIVISION NO. 1
- Athens Subdivision
- Avalon Gardens
- Baldwin Hills
- Beachwood Canyon Estates
- Bel Air Crest
- Bel Air Park
- Brentwood Country Estates
- Bronson Homes
- Crestwood Hills
- Ela Hills Tr
- Gramercy Park
- Harvard Heights
- Higgins Building
- Highland Park Extension
- Kentwood
- LA PALOMA ADD
- LaBrea Vista
- Lake Hollywood Estates
- Las Collinas Heights
- LE MOYNE TERRACES TRACT NO. 2
- Metropolis Prop
- Metropolis Tower 1
- Mid-City Heights
- Montecito Heights
- MountainGate Country Club / The Ridge
- Mulholland Corridor
- Nelavida
- Not Applicable – 1007242
- Not Applicable-105
- Other – 0011
- OTHR
- Pickford 4
- Rampart Heights
- Sunset Terrace
- Tapestry
- The Los Feliz Oaks Neighborhood
- The Ritz Carlton Residences Los Angeles
- TRACT #8330 LOT 59
- Tract No 3643 / Hollywood Hills East
- TRACT NO. 9741
- University Heights
- W Hollywood Residences
- West Adams
- West Hollywood West
- Wisendanger\’s Prospect Park Addition
Market Summary
Current real estate data for Single Family in Los Angeles as of Nov 02, 2025
2,524
Single Family Listed
68
Avg DOM
915
Avg $ / SqFt
$2,048,903
Avg List Price
Property Summary
- E 113th Lot 178 Los Angeles CA is a Single Family for sale in Los Angeles, CA, 90059. It is listed for $630,000 and features 3 beds, 2 baths, and has approximately 1,552 square feet of living space, and was originally constructed in 1984. The current price per square foot is $406. The average price per square foot for Single Family listings in Los Angeles is $915. The average listing price for Single Family in Los Angeles is $2,048,903.
Similar Listings Nearby
E 113th Lot 178
Los Angeles, CA


