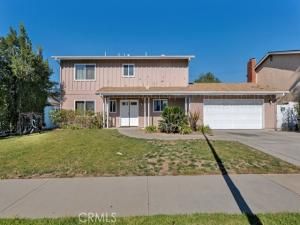Beautiful Two-Story Home with peak-a-boo Mountain Views Welcome to this inviting two-story home featuring a double-door entry and a two-car garage with direct access to the home, plus a pedestrian door leading to the backyard. A covered front porch creates a warm and welcoming entry.
The wonderful floor plan offers a functional layout with the staircase and kitchen located just off the entry. The kitchen overlooks the dining area and offers the possibility for expansion. The dining room features sliding glass doors leading to the backyard. The spacious living room includes a brick fireplace and additional sliding door access to the backyard. The backyard features a large covered patio, mature landscaping, and a slight mountain view — perfect for outdoor entertaining. This home includes one downstairs bedroom with access to a bathroom featuring a stall shower. Upstairs, the primary bedroom offers access to bath, walk-in closet, and peek-a-boo mountain views. Two additional secondary bedrooms and a hallway linen closet complete the second level. Convenient direct garage access, a great floor plan, and an expansive backyard make this home an excellent opportunity for comfortable living and future customization.
The wonderful floor plan offers a functional layout with the staircase and kitchen located just off the entry. The kitchen overlooks the dining area and offers the possibility for expansion. The dining room features sliding glass doors leading to the backyard. The spacious living room includes a brick fireplace and additional sliding door access to the backyard. The backyard features a large covered patio, mature landscaping, and a slight mountain view — perfect for outdoor entertaining. This home includes one downstairs bedroom with access to a bathroom featuring a stall shower. Upstairs, the primary bedroom offers access to bath, walk-in closet, and peek-a-boo mountain views. Two additional secondary bedrooms and a hallway linen closet complete the second level. Convenient direct garage access, a great floor plan, and an expansive backyard make this home an excellent opportunity for comfortable living and future customization.
Property Details
Price:
$899,950
MLS #:
SR25256659
Status:
Active
Beds:
4
Baths:
2
Type:
Single Family
Subtype:
Single Family Residence
Neighborhood:
699
Listed Date:
Nov 9, 2025
Finished Sq Ft:
1,813
Lot Size:
9,003 sqft / 0.21 acres (approx)
Year Built:
1964
See this Listing
Schools
School District:
Los Angeles Unified
Interior
Bathrooms
2 Full Bathrooms
Cooling
CA
Laundry Features
IG
Exterior
Community Features
SDW, CRB
Parking Spots
2
Financial
Map
Community
- Address11347 Kelowna Street Lot 26 Lakeview Terrace CA
- CityLakeview Terrace
- CountyLos Angeles
- Zip Code91342
Market Summary
Current real estate data for Single Family in Lakeview Terrace as of Dec 02, 2025
1
Single Family Listed
23
Avg DOM
496
Avg $ / SqFt
$899,950
Avg List Price
Property Summary
- 11347 Kelowna Street Lot 26 Lakeview Terrace CA is a Single Family for sale in Lakeview Terrace, CA, 91342. It is listed for $899,950 and features 4 beds, 2 baths, and has approximately 1,813 square feet of living space, and was originally constructed in 1964. The current price per square foot is $496. The average price per square foot for Single Family listings in Lakeview Terrace is $496. The average listing price for Single Family in Lakeview Terrace is $899,950.
Similar Listings Nearby
11347 Kelowna Street Lot 26
Lakeview Terrace, CA


