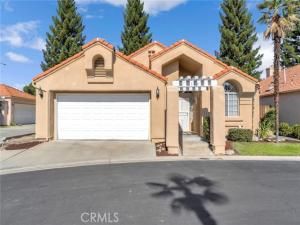Beautiful custom home on a cul-de-sac in the Club Capri gated community located in the desirable Woodward Lake/Northeast Fresno area. This home has just been completely upgraded with LVP, luxury vinyl plank flooring throughout, new interior paint, and upgraded 5 1/4” baseboards. New cabinet doors with nickel-finished fixtures complement the kitchen, which features new quartz countertops, a deep stainless steel workstation sink, a new faucet, a new range, and more. The dining room features a new, modern nickel-finished light with a dimmer, new blinds, a zero-clearance fireplace, a glass slider door to the backyard, and more. The primary bedroom features a glass sliding door that opens to the backyard and is spacious, complete with a large closet. The primary bathroom has an outstanding sunken tub, quartz countertops, porcelain tile shower, separate commode area, attractive mirrors above the dual sinks, and more. The second bedroom has ample space and a new fan/light. The hall bathtub and shower have been refinished with quartz countertops, a new sink with new flex plumbing, and porcelain tile in the shower/tub. Modern hallway light fixtures with new glass tops on the alcove and built-in cabinets lead to the indoor utility room. The attached two-car garage, equipped with a garage door opener, features a storage area. The HVAC was replaced last year. The backyard is accessible from the garage exit door. The backyard features a combination of attractive landscaping and a garden area, complete with a covered patio. The Woodward Lake Community Clubhouse and pool are also included in this HOA, as well as a separate pool for Club Capri. Additionally, your water bill is included in your HOA dues. This home will please any buyer and make them happy to call it their home.
Property Details
Price:
$399,900
MLS #:
MD25251127
Status:
A
Beds:
2
Baths:
5
Type:
Single Family
Subtype:
Single Family Residence
Neighborhood:
fsno
Listed Date:
Oct 31, 2025
Finished Sq Ft:
1,307
Lot Size:
4,250 sqft / 0.10 acres (approx)
Year Built:
1988
See this Listing
Schools
School District:
Clovis Unified
Interior
Appliances
DW, GR
Bathrooms
2 Full Bathrooms, 2 Three Quarter Bathrooms, 1 One Quarter Bathroom
Cooling
CA
Flooring
TILE, SEE
Heating
CF
Laundry Features
IR, IN
Exterior
Architectural Style
CNT, MED
Community Features
URB, LAKE
Parking Spots
2
Roof
TLE
Security Features
AG, COD
Financial
HOA Fee
$247
HOA Frequency
MO
Map
Community
- AddressE Champlain DR #106 Fresno CA
- CityFresno
- CountyFresno
- Zip Code93730
Market Summary
Current real estate data for Single Family in Fresno as of Nov 02, 2025
97
Single Family Listed
57
Avg DOM
249
Avg $ / SqFt
$579,757
Avg List Price
Property Summary
- E Champlain DR #106 Fresno CA is a Single Family for sale in Fresno, CA, 93730. It is listed for $399,900 and features 2 beds, 5 baths, and has approximately 1,307 square feet of living space, and was originally constructed in 1988. The current price per square foot is $306. The average price per square foot for Single Family listings in Fresno is $249. The average listing price for Single Family in Fresno is $579,757.
Similar Listings Nearby
E Champlain DR #106
Fresno, CA


