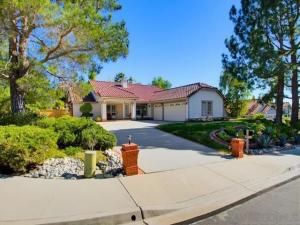Welcome to Summercreek Estates — Elevated Living at Its Finest! Nestled at the top of the hill on a desirable corner lot, this charming single-story home in the highly sought-after Summercreek Estates offers both privacy and comfort. Featuring a well-designed split-bedroom floor plan, the spacious primary suite is thoughtfully tucked away for maximum tranquility. Enjoy direct access through the large sliding doors to a private patio, perfect for morning coffee or evening relaxation. The open-concept “eat-in” kitchen boasts a newer stainless steel cooktop island and seamlessly connects to the inviting family room — an entertainer’s dream with effortless flow to the expansive backyard patio. Whether hosting gatherings or enjoying quiet evenings, this home provides the perfect setting. Cozy up beside one of the two fireplaces — one in the living room and another in the family room — adding warmth and charm throughout. Additional highlights include a spacious three-car garage, and RV parking behind secure gates on the side of the property. Experience comfort, convenience, and privacy all in one exceptional home — come see why Summercreek Estates is one of the area’s most desirable neighborhoods! Welcome to Summercreek Estates — Elevated Living at Its Finest! Nestled at the top of the hill on a desirable corner lot, this charming single-story home in the highly sought-after Summercreek Estates offers both privacy and comfort. Featuring a well-designed split-bedroom floor plan, the spacious primary suite is thoughtfully tucked away for maximum tranquility. Enjoy direct access through the large sliding doors to a private patio, perfect for morning coffee or evening relaxation. The open-concept “eat-in” kitchen boasts a newer stainless steel cooktop island and seamlessly connects to the inviting family room — an entertainer’s dream with effortless flow to the expansive backyard patio. Whether hosting gatherings or enjoying quiet evenings, this home provides the perfect setting. Cozy up beside one of the two fireplaces — one in the living room and another in the family room — adding warmth and charm throughout. Additional highlights include a spacious three-car garage, and RV parking behind secure gates on the side of the property. Experience comfort, convenience, and privacy all in one exceptional home — come see why Summercreek Estates is one of the area’s most desirable neighborhoods!
Property Details
Price:
$1,279,000
MLS #:
250043805SD
Status:
Active
Beds:
4
Baths:
3
Type:
Single Family
Subtype:
Single Family Residence
Subdivision:
Southwest Escondido
Neighborhood:
92029
Listed Date:
Nov 11, 2025
Finished Sq Ft:
2,369
Lot Size:
13,380 sqft / 0.31 acres (approx)
Year Built:
1988
See this Listing
Schools
Interior
Appliances
DW, GD, MW, GS, GWH
Bathrooms
2 Full Bathrooms, 1 Half Bathroom
Cooling
CA
Flooring
WOOD, CARP
Heating
FA, GAS
Laundry Features
ELC, GAS, IR
Exterior
Construction Materials
STC, WOD
Parking Spots
7
Roof
CON, SPT
Security Features
SD, COD
Financial
HOA Fee
$110
Map
Community
- AddressWillowbrook Escondido CA
- SubdivisionSouthwest Escondido
- CityEscondido
- CountySan Diego
- Zip Code92029
Subdivisions in Escondido
Market Summary
Current real estate data for Single Family in Escondido as of Nov 14, 2025
322
Single Family Listed
115
Avg DOM
448
Avg $ / SqFt
$1,056,954
Avg List Price
Property Summary
- Located in the Southwest Escondido subdivision, Willowbrook Escondido CA is a Single Family for sale in Escondido, CA, 92029. It is listed for $1,279,000 and features 4 beds, 3 baths, and has approximately 2,369 square feet of living space, and was originally constructed in 1988. The current price per square foot is $540. The average price per square foot for Single Family listings in Escondido is $448. The average listing price for Single Family in Escondido is $1,056,954.
Similar Listings Nearby
Willowbrook
Escondido, CA


