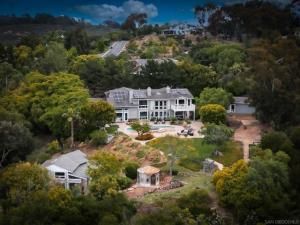Stunning and serene, this lush two-acre estate is nestled at the end of a private cul-de-sac in Knightsbridge Country Estates, one of Olivenhain’s most prestigious gated communities. With sweeping southwest views, this 5,500 sq ft sanctuary blends classic architecture, luxury finishes, and flexible living areas designed for both entertaining and everyday comfort. This home embodies quiet luxury with timeless materials, refined design, and purposeful spaces that balance elegance with comfort, creating a tranquil retreat rooted in authenticity. (see supp) A dramatic dual staircase entry sets the tone for the interiors, opening into a soaring, light-filled living room framed by expansive windows that highlight the home’s southern exposure and unobstructed views. The main level includes a guest bedroom with private entrance and full bath, ideal for multigenerational living or a home office, along with formal living and dining areas, a family room, and a custom wine room. The gourmet kitchen features stainless steel appliances, a large center island, and a butler’s pantry, flowing seamlessly into the family room and outdoor BBQ area. Upstairs, the primary suite boasts a private balcony, walk-in closet, and a luxurious dual-sided bath. Three additional bedrooms and a flexible bonus room complete the upper level. Resort-style amenities include a sparkling pool, two detached studio/gym structures, an oversized four-car garage, owned solar, and full city services (sewer, water, streets)
Property Details
Price:
$3,945,000
MLS #:
250029259SD
Status:
A
Beds:
5
Baths:
5
Type:
Single Family
Subtype:
Single Family Residence
Subdivision:
Olivenhain
Neighborhood:
92024
Listed Date:
Oct 18, 2025
Finished Sq Ft:
5,513
Lot Size:
87,120 sqft / 2.00 acres (approx)
Year Built:
2000
See this Listing
Schools
Interior
Appliances
DW, GD, RF, GAS, GWH
Bathrooms
4 Full Bathrooms, 1 Half Bathroom
Cooling
CA, ZN
Flooring
TILE, WOOD, CARP
Heating
FA, GAS, ZN
Laundry Features
ELC, GAS, IR
Exterior
Construction Materials
STC
Parking Spots
10
Roof
CMP
Financial
HOA Fee
$188
HOA Frequency
MO
Map
Community
- AddressLatigo Row Encinitas CA
- SubdivisionOlivenhain
- CityEncinitas
- CountySan Diego
- Zip Code92024
Subdivisions in Encinitas
Market Summary
Current real estate data for Single Family in Encinitas as of Nov 02, 2025
143
Single Family Listed
96
Avg DOM
741
Avg $ / SqFt
$2,220,770
Avg List Price
Property Summary
- Located in the Olivenhain subdivision, Latigo Row Encinitas CA is a Single Family for sale in Encinitas, CA, 92024. It is listed for $3,945,000 and features 5 beds, 5 baths, and has approximately 5,513 square feet of living space, and was originally constructed in 2000. The current price per square foot is $716. The average price per square foot for Single Family listings in Encinitas is $741. The average listing price for Single Family in Encinitas is $2,220,770.
Similar Listings Nearby
Latigo Row
Encinitas, CA


