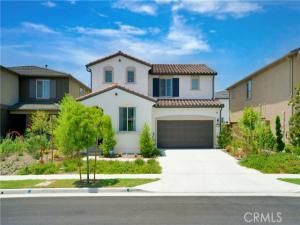ONE OF THE LARGEST LOTS IN THE COMMUNITY,Welcome to this stunning 4-bedroom, 3-bathroom masterpiece—a coveted Plan 1 model nestled on one of the largest premium lots in the exclusive, guard-gated community of Bedford. Boasting an expansive backyard, this nearly brand-new residence offers the perfect blend of style, comfort, and cutting-edge technology.
Step inside to discover a thoughtfully designed open-concept layout that seamlessly integrates indoor elegance with outdoor charm—perfect for entertaining and private everyday living. The chef-inspired gourmet kitchen is a showstopper, featuring modern shaker-style cabinetry, satin nickel hardware, elegant quartz countertops with designer tile backsplash, a deep stainless steel under-mount sink, and a sleek satin-finish pull-down faucet. Premium GE® stainless steel appliances include a 30” slide-in front-control convection gas range, built-in microwave, and top-control dishwasher.
The great room and bonus loft/flex space are pre-wired for ceiling fans, ideal for customization. Luxurious designer-selected carpet graces all bedrooms, while the entry, kitchen, laundry room, and bathrooms are finished in durable, stylish wood flooring.
Each bathroom is tastefully appointed with quartz countertops, under-mount square sinks, polished-edge mirrors, satin-finish fixtures, and energy-efficient LED disc lighting. The primary bath includes a sleek fiberglass tub/shower combination with a refined satin finish.
Enjoy true turn-key living with a fully landscaped backyard featuring low-maintenance turf, a dedicated gardening area, and ample green space—perfect for family fun or hosting guests.
Ideally situated in a private yet convenient location, Bedford offers an exceptional lifestyle with resort-style amenities including three sparkling pools, a state-of-the-art clubhouse, fitness center, dog park, lush playgrounds, and beautifully landscaped greenbelts.
Don’t miss this rare opportunity to own one of Bedford’s most desirable homes on a premium oversized lot. A true gem that combines luxury, functionality, and sustainability—schedule your private tour today before it’s gone!
Step inside to discover a thoughtfully designed open-concept layout that seamlessly integrates indoor elegance with outdoor charm—perfect for entertaining and private everyday living. The chef-inspired gourmet kitchen is a showstopper, featuring modern shaker-style cabinetry, satin nickel hardware, elegant quartz countertops with designer tile backsplash, a deep stainless steel under-mount sink, and a sleek satin-finish pull-down faucet. Premium GE® stainless steel appliances include a 30” slide-in front-control convection gas range, built-in microwave, and top-control dishwasher.
The great room and bonus loft/flex space are pre-wired for ceiling fans, ideal for customization. Luxurious designer-selected carpet graces all bedrooms, while the entry, kitchen, laundry room, and bathrooms are finished in durable, stylish wood flooring.
Each bathroom is tastefully appointed with quartz countertops, under-mount square sinks, polished-edge mirrors, satin-finish fixtures, and energy-efficient LED disc lighting. The primary bath includes a sleek fiberglass tub/shower combination with a refined satin finish.
Enjoy true turn-key living with a fully landscaped backyard featuring low-maintenance turf, a dedicated gardening area, and ample green space—perfect for family fun or hosting guests.
Ideally situated in a private yet convenient location, Bedford offers an exceptional lifestyle with resort-style amenities including three sparkling pools, a state-of-the-art clubhouse, fitness center, dog park, lush playgrounds, and beautifully landscaped greenbelts.
Don’t miss this rare opportunity to own one of Bedford’s most desirable homes on a premium oversized lot. A true gem that combines luxury, functionality, and sustainability—schedule your private tour today before it’s gone!
Property Details
Price:
$968,000
MLS #:
OC25144319
Status:
Active
Beds:
4
Baths:
3
Type:
Single Family
Subtype:
Single Family Residence
Neighborhood:
248
Listed Date:
Jun 26, 2025
Finished Sq Ft:
2,464
Lot Size:
4,600 sqft / 0.11 acres (approx)
Year Built:
2023
See this Listing
Schools
School District:
Corona-Norco Unified
Elementary School:
Woodrow Wilson
High School:
Santiago
Interior
Appliances
DW, GO, BIR
Bathrooms
3 Full Bathrooms
Cooling
CA
Flooring
LAM, CARP
Heating
CF
Laundry Features
IR
Exterior
Architectural Style
SPN
Community Features
SDW, DGP
Construction Materials
WOD
Parking Spots
2
Roof
TLE
Financial
HOA Fee
$236
HOA Frequency
MO
Map
Community
- AddressMelogold WY Lot 78 Corona CA
- SubdivisionOther (OTHR)
- CityCorona
- CountyRiverside
- Zip Code92883
Subdivisions in Corona
Market Summary
Current real estate data for Single Family in Corona as of Nov 02, 2025
303
Single Family Listed
62
Avg DOM
332
Avg $ / SqFt
$738,860
Avg List Price
Property Summary
- Located in the Other (OTHR) subdivision, Melogold WY Lot 78 Corona CA is a Single Family for sale in Corona, CA, 92883. It is listed for $968,000 and features 4 beds, 3 baths, and has approximately 2,464 square feet of living space, and was originally constructed in 2023. The current price per square foot is $393. The average price per square foot for Single Family listings in Corona is $332. The average listing price for Single Family in Corona is $738,860.
Similar Listings Nearby
Melogold WY Lot 78
Corona, CA


