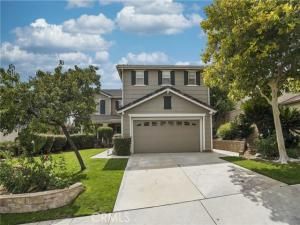Welcome to this beautifully maintained, original-owner home in the highly desirable HASLEY HILL COMMUNITY. This spacious two-story residence offers over 3,100 sq. ft. of living space with 5 generously sized bedrooms, 3 full bathrooms, and an oversized upstairs bonus room (appx. 400 sq. ft.), perfect for a media room, game room, or home office. A convenient downstairs bedroom with adjacent full bath makes this home ideal for guests or multi-generational living. As the largest model floorplan, the home was thoughtfully designed for comfort, style, and everyday living, all nestled in a quiet and picturesque neighborhood. Enter through impressive double doors into an open and inviting layout filled with natural light from numerous windows, adorned with plantation shutters, some featuring split-tilt privacy control. The formal living and dining rooms flow seamlessly into the expansive family room with a cozy fireplace and builder-installed pre-wiring for surround sound (system not installed). The spacious kitchen boasts Corian countertops, abundant maple cabinetry, breakfast bar, pantry, and a large breakfast area overlooking the backyard. The soaring cathedral ceiling showcases a beautiful staircase with wood handrails, including a landing pad that elegantly splits the staircase, leading to a large upstairs landing that connects to each bedroom. Retreat to the expansive primary suite offering breathtaking valley and mountain views, a spa-like bathroom with dual sinks, soaking jet tub, separate walk-in shower, private water closet, and a huge walk-in closet with dual entry. Three large junior bedrooms each features deep closets with dual floor-to-ceiling mirrored doors for ample storage. Additional highlights include a dual-zone A/C system, ceiling fans, crown molding, rain gutters, and fresh interior paint (completed 4 months ago). The private backyard is an entertainer’s paradise with a covered patio, paved hardscape, iron fencing, pre-plumbed electrical outlets, fruit trees, and stunning mountain and valley views—perfect for relaxing evenings or lively gatherings. Other features include an interior laundry room with storage, remote-controlled bidets, owned water softener, reverse osmosis water filtration at the kitchen sink, and a large attached 2-car garage with cabinetry. The exterior was painted appx. 5 years ago. Conveniently located near shopping, dining, freeway access, Castaic Lake, and Six Flags Magic Mountain. Low HOA and NO Mello Roos! Welcome…
Property Details
Price:
$980,000
MLS #:
SR25227863
Status:
A
Beds:
5
Baths:
3
Type:
Single Family
Subtype:
Single Family Residence
Subdivision:
Crest at Hasley Hills CRHH
Neighborhood:
hshl
Listed Date:
Oct 2, 2025
Finished Sq Ft:
3,188
Lot Size:
6,490 sqft / 0.15 acres (approx)
Year Built:
2000
See this Listing
Schools
School District:
William S. Hart Union
Interior
Appliances
DW, GD, GO, GR, GWH, HOD, WHU, WS
Bathrooms
3 Full Bathrooms
Cooling
CA, DL
Flooring
TILE, CARP
Heating
GAS, CF, FIR
Laundry Features
GAS, IR, IN, WH
Exterior
Community Features
SDW
Construction Materials
STC, DWAL
Exterior Features
RG
Parking Spots
2
Roof
CON
Security Features
SD
Financial
HOA Fee
$99
HOA Frequency
MO
Map
Community
- AddressBridlewood Drive Lot 88 Castaic CA
- SubdivisionCrest at Hasley Hills (CRHH)
- CityCastaic
- CountyLos Angeles
- Zip Code91384
Subdivisions in Castaic
- 8676
- Bravo BRVA
- California Pointe CAPT
- Cambridge Collection CAMBC
- Canterbury Heights CANTB
- Cedarpoint@Northlake CDPT
- Cimarron at Double C CIMA
- Cimmeron Oaks CIMO
- Country Village
- Country Village CTYV
- Custom East Castaic CECAS
- Custom Hasley Canyon CHASC
- Custom Hasley Hills CHSHL
- Custom Hillcrest CHILC
- Custom North Castaic CNCAS
- Custom Val Verde CVVER
- Hasley Estates HASCE
- Hidden Lake HDNL
- Hillgate HILG
- Lakeview LAKEV
- Marigold MGLD
- Mobile/Modular/Manufactured HASC MHASC
- Mobile/Modular/Manufactured VVER MVVER
- North Bluffs NBLF
- Saratoga
- Saratoga SARA
- Star Canyon STAR
- Stonegate STGT
- Stratara STRA
- Williams Ranch WILRCH
Market Summary
Current real estate data for Single Family in Castaic as of Nov 02, 2025
43
Single Family Listed
44
Avg DOM
390
Avg $ / SqFt
$722,954
Avg List Price
Property Summary
- Located in the Crest at Hasley Hills (CRHH) subdivision, Bridlewood Drive Lot 88 Castaic CA is a Single Family for sale in Castaic, CA, 91384. It is listed for $980,000 and features 5 beds, 3 baths, and has approximately 3,188 square feet of living space, and was originally constructed in 2000. The current price per square foot is $307. The average price per square foot for Single Family listings in Castaic is $390. The average listing price for Single Family in Castaic is $722,954.
Similar Listings Nearby
Bridlewood Drive Lot 88
Castaic, CA


