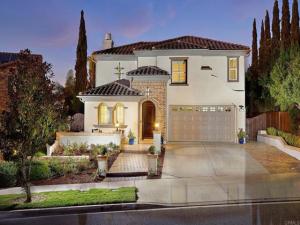La Costa Greens Luxury Living – Canyon Rim • Golf Course Views • Designer Remodel. Experience the essence of elevated coastal living in this beautifully remodeled La Costa Greens residence — a rare canyon-rim setting capturing unobstructed west-facing views over the world-renowned La Costa Golf Course and enchanting sunsets. This sophisticated 5 Bedroom + Office, 4.5 Bathroom home spans approx. 3,399 sq. ft. on one of the community’s largest lots, and features a 3-car garage, private guest suite on the main level, and high-style upgrades throughout. Step inside to a new designer kitchen starring custom cabinetry with rich gold accents, quartz countertops, premium stainless appliances, walk-in pantry, and an entertainer’s butler’s prep area with sink. New luxury flooring flows through the first level, accompanied by elegant architectural lighting and an all-new powder room. A dramatic spiral staircase leads to the expansive owner’s suite — a true retreat — complete with a private view balcony, luxurious spa-inspired bathroom showcasing a stunning walk-in shower, stand-alone soaking tub, and an enviable walk-in closet. Each secondary bedroom offers its own private remodeled bath for ultimate comfort and privacy. Outside, your private resort awaits. Enjoy alfresco dining and relaxation on large paverstone patios with a built-in BBQ island and bar, a charming dining pavilion, outdoor spa, and lush gardens cascading to the canyon’s edge — the perfect setting for sunsets, stargazing, and gatherings under the coastal sky. A tranquil side courtyard with a fountain offers a peaceful escape. Fresh exterior paint in modern hues adds to the undeniable curb appeal. Residents enjoy access to The Presidio — an exclusive amenity center featuring a sparkling pool and spa, fitness center, clubhouse with full kitchen and patio, plus tennis and pickleball courts. A rare blend of location, luxury, and lifestyle… this is La Costa Greens living at its finest.
Property Details
Price:
$2,488,800
MLS #:
NDP2510347
Status:
Pending
Beds:
5
Baths:
5
Type:
Single Family
Subtype:
Single Family Residence
Neighborhood:
92009
Listed Date:
Nov 6, 2025
Finished Sq Ft:
3,399
Lot Size:
8,864 sqft / 0.20 acres (approx)
Year Built:
2007
See this Listing
Schools
School District:
San Marcos Unified
Interior
Appliances
DW, GD, IM, MW, RF, FSR, _6BS, BBQ, BI, CO, GWH, HOD, WHU
Bathrooms
4 Full Bathrooms, 1 Half Bathroom
Cooling
CA, DL
Laundry Features
GE, IR, IN, UL
Exterior
Community Features
SDW, SUB, CRB, PARK
Parking Spots
3
Financial
HOA Fee
$260
HOA Frequency
MO
Map
Community
- AddressGoldstone Rd Carlsbad CA
- CityCarlsbad
- CountySan Diego
- Zip Code92009
Subdivisions in Carlsbad
Market Summary
Current real estate data for Single Family in Carlsbad as of Nov 14, 2025
214
Single Family Listed
72
Avg DOM
663
Avg $ / SqFt
$1,808,090
Avg List Price
Property Summary
- Goldstone Rd Carlsbad CA is a Single Family for sale in Carlsbad, CA, 92009. It is listed for $2,488,800 and features 5 beds, 5 baths, and has approximately 3,399 square feet of living space, and was originally constructed in 2007. The current price per square foot is $732. The average price per square foot for Single Family listings in Carlsbad is $663. The average listing price for Single Family in Carlsbad is $1,808,090.
Similar Listings Nearby
Goldstone Rd
Carlsbad, CA


