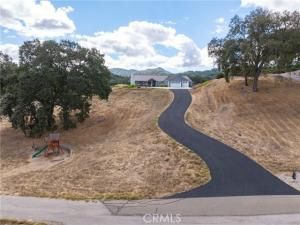On the desirable westside, this six-year-old custom home was designed to showcase its incredible views while offering comfort, style, and thoughtful details throughout. Set on 3.75 acres, the 4-bedroom, 3-bath layout blends open living with private spaces for everyone.
Inside, 9-foot ceilings, 8-foot doors, and walls of glass create a light-filled atmosphere that flows seamlessly to the outdoors. The kitchen is a chef’s delight with a 6-burner stove and griddle, double ovens, quartz counters, custom cabinetry, and a generous center island with seating. A mudroom/pantry area and large laundry room with sink and storage make daily living effortless.
The primary suite feels like its own retreat with two walk-in closets complete with built-ins and a zero-entry shower. The hall bath also offers a zero-entry shower, beautifully tiled floors, and quartz counters. Three additional bedrooms are tucked into a private wing along with a flexible hangout/playroom area, while an office provides convenient work-from-home space.
Outdoor living is just as inviting—enjoy a covered patio with built-in gas BBQ and fridge, gas firepit, and hot tub, all framed by expansive westside views. A garden with fruit trees, metal roof, and a whole-home speaker system (indoors and out) add to the appeal. Wide hallways and thoughtful design make the home ADA-friendly without sacrificing style.
A rare opportunity to own a modern westside home with views, quality, and comfort in every detail.
Inside, 9-foot ceilings, 8-foot doors, and walls of glass create a light-filled atmosphere that flows seamlessly to the outdoors. The kitchen is a chef’s delight with a 6-burner stove and griddle, double ovens, quartz counters, custom cabinetry, and a generous center island with seating. A mudroom/pantry area and large laundry room with sink and storage make daily living effortless.
The primary suite feels like its own retreat with two walk-in closets complete with built-ins and a zero-entry shower. The hall bath also offers a zero-entry shower, beautifully tiled floors, and quartz counters. Three additional bedrooms are tucked into a private wing along with a flexible hangout/playroom area, while an office provides convenient work-from-home space.
Outdoor living is just as inviting—enjoy a covered patio with built-in gas BBQ and fridge, gas firepit, and hot tub, all framed by expansive westside views. A garden with fruit trees, metal roof, and a whole-home speaker system (indoors and out) add to the appeal. Wide hallways and thoughtful design make the home ADA-friendly without sacrificing style.
A rare opportunity to own a modern westside home with views, quality, and comfort in every detail.
Property Details
Price:
$1,689,000
MLS #:
NS25230805
Status:
A
Beds:
4
Baths:
3
Type:
Single Family
Subtype:
Single Family Residence
Neighborhood:
atsc
Listed Date:
Oct 7, 2025
Finished Sq Ft:
2,992
Lot Size:
164,657 sqft / 3.78 acres (approx)
Year Built:
2019
See this Listing
Schools
School District:
Atascadero Unified
Interior
Appliances
_6BS, DO
Bathrooms
1 Full Bathroom, 2 Three Quarter Bathrooms
Cooling
CA
Flooring
TILE
Heating
FA
Laundry Features
IR
Exterior
Community Features
RUR
Parking Spots
3
Financial
Map
Community
- AddressSan Rafael Lot 4 Atascadero CA
- CityAtascadero
- CountySan Luis Obispo
- Zip Code93422
Subdivisions in Atascadero
Market Summary
Current real estate data for Single Family in Atascadero as of Nov 02, 2025
55
Single Family Listed
43
Avg DOM
454
Avg $ / SqFt
$814,336
Avg List Price
Property Summary
- San Rafael Lot 4 Atascadero CA is a Single Family for sale in Atascadero, CA, 93422. It is listed for $1,689,000 and features 4 beds, 3 baths, and has approximately 2,992 square feet of living space, and was originally constructed in 2019. The current price per square foot is $565. The average price per square foot for Single Family listings in Atascadero is $454. The average listing price for Single Family in Atascadero is $814,336.
Similar Listings Nearby
San Rafael Lot 4
Atascadero, CA


