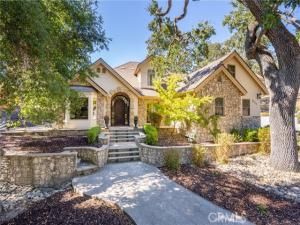From the moment you arrive, this exceptional 3636 sf, 4 bedroom, 4 bathroom home makes a statement. The extensive exterior stonework and custom arched front door welcome you into a space where craftsmanship and comfort blend seamlessly. Step inside the grand entry with soaring 13-foot ceilings and travertine tile flooring that flows throughout most of the main level. Just off the entryway, a formal dining room with French doors offers elegance and versatility. Continue into the expansive living room, where natural light pours in through skylights and multiple French doors, and a wood-burning stove adds warmth and character. At the heart of the home, the chef’s kitchen is a dream come true — featuring granite countertops, stainless steel appliances, custom cabinetry with pull-out drawers and an attached wet bar complete with granite counters, a beverage fridge and built-in wine storage. It’s ideal for both everyday living and entertaining. The main floor office provides a quiet retreat with its gas fireplace, French doors and private patio access — perfect for working from home or a cozy library. The primary suite is truly a sanctuary, boasting a spacious sitting room with built-in bookshelves, a serene bedroom and a spa-inspired ensuite bath. Enjoy a jetted tub, dual vanities, a walk-in closet and a stunning rock-surround walk-in shower. Upstairs, you’ll find three generously sized guest bedrooms, two bathrooms, a flex room with built-in desk and loft bed plus a bonus room with cabinetry and plenty of space to customize — ideal as a playroom, exercise room or anything you need it to be. Step outside to your private backyard retreat: a covered patio with built-in BBQ, concrete countertops, sink, burners, beverage fridge, fireplace and mounted TV — designed for year-round enjoyment. As a unique bonus, the property includes a charming tiny home featuring A/C, kitchenette, bathroom and a loft sleeping area — perfect for guests, extended family or creative space. This home is nestled on 1.6 oak-studded acres on a private drive, offering a true sense of seclusion. Despite its peaceful setting, it’s conveniently located near downtown Atascadero, with easy access to the freeway and local schools. This home feels like something out of a storybook — and now, it’s ready to be part of yours. Please review the Virtual Tour for additional information.
Property Details
Price:
$1,550,000
MLS #:
NS25235272
Status:
A
Beds:
4
Baths:
4
Type:
Single Family
Subtype:
Single Family Residence
Subdivision:
ATNorthwest20
Neighborhood:
atsc
Listed Date:
Oct 13, 2025
Finished Sq Ft:
3,636
Lot Size:
69,696 sqft / 1.60 acres (approx)
Year Built:
2005
See this Listing
Schools
School District:
Atascadero Unified
Interior
Appliances
DW, GD, MW, RF, TC, GS, EO, IHW, HOD, WOD, WHU
Bathrooms
4 Full Bathrooms
Cooling
CA, WHF
Flooring
TILE, LAM, STON
Heating
FA
Laundry Features
IR
Exterior
Community Features
HIKI, BIKI
Parking Spots
2
Roof
CMP
Financial
Map
Community
- AddressNavarette Lot D Atascadero CA
- SubdivisionATNorthwest(20)
- CityAtascadero
- CountySan Luis Obispo
- Zip Code93422
Subdivisions in Atascadero
Market Summary
Current real estate data for Single Family in Atascadero as of Nov 02, 2025
57
Single Family Listed
45
Avg DOM
453
Avg $ / SqFt
$798,658
Avg List Price
Property Summary
- Located in the ATNorthwest(20) subdivision, Navarette Lot D Atascadero CA is a Single Family for sale in Atascadero, CA, 93422. It is listed for $1,550,000 and features 4 beds, 4 baths, and has approximately 3,636 square feet of living space, and was originally constructed in 2005. The current price per square foot is $426. The average price per square foot for Single Family listings in Atascadero is $453. The average listing price for Single Family in Atascadero is $798,658.
Similar Listings Nearby
Navarette Lot D
Atascadero, CA


