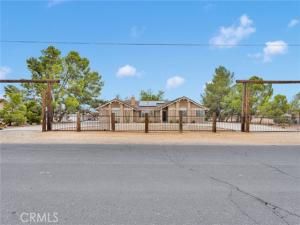As you enter through the wrought iron gates, you’ll be greeted by a spacious property featuring a large concrete area on both sides of the home, including two carports for additional covered parking or storage and a circular driveway! Step inside to beautiful real wood floors, a step-down living room with a cozy gas fireplace and a bay window that fills the space with warm, natural light. The upgraded kitchen showcases all new appliances, including a five-burner stove, and stylish finishes that make it a chef’s dream. Down the hall you will find two large bedrooms and the guest bathroom with a rustic, elegant touch. The primary retreat, 3rd bedroom, features his and hers closets, dual sinks, a soaking tub, and sliding glass doors leading out to the patio—perfect for morning coffee or evening relaxation.
Outside, enjoy a backyard designed for entertaining, featuring a large, covered patio, firepit with pavers, outdoor BBQ area with counter space, multiple storage sheds (2 with electricity), fruit trees, garden bed, chicken coop, and mature shade trees. The property is fully fenced and cross-fenced, zoned for horses. Also, solar panels that keep electric bills to nearly nothing.
The three-car garage includes a bay that has been converted into additional living space/ 4th bedroom option provides flexibility for a home office, gym, or guest room, which can easily be converted back if buyer prefers to the 3 car garage. With plenty of extras and upgrades available with the right offer, this home truly has it all—come see it today!
Outside, enjoy a backyard designed for entertaining, featuring a large, covered patio, firepit with pavers, outdoor BBQ area with counter space, multiple storage sheds (2 with electricity), fruit trees, garden bed, chicken coop, and mature shade trees. The property is fully fenced and cross-fenced, zoned for horses. Also, solar panels that keep electric bills to nearly nothing.
The three-car garage includes a bay that has been converted into additional living space/ 4th bedroom option provides flexibility for a home office, gym, or guest room, which can easily be converted back if buyer prefers to the 3 car garage. With plenty of extras and upgrades available with the right offer, this home truly has it all—come see it today!
Property Details
Price:
$430,000
MLS #:
HD25237201
Status:
A
Beds:
4
Baths:
2
Type:
Single Family
Subtype:
Single Family Residence
Neighborhood:
699
Listed Date:
Oct 26, 2025
Finished Sq Ft:
1,529
Lot Size:
44,431 sqft / 1.02 acres (approx)
Year Built:
1982
See this Listing
Schools
School District:
Apple Valley Unified
Interior
Appliances
DW, GR
Bathrooms
2 Full Bathrooms
Cooling
CA
Flooring
WOOD, CARP
Heating
CF
Laundry Features
IG
Exterior
Community Features
PARK
Exterior Features
LIT
Other Structures
SBL, BA, OB, SH
Parking Spots
5
Roof
TLE
Financial
Map
Community
- AddressStanding Rock Lot 1645 Apple Valley CA
- CityApple Valley
- CountySan Bernardino
- Zip Code92307
Subdivisions in Apple Valley
Market Summary
Current real estate data for Single Family in Apple Valley as of Nov 02, 2025
388
Single Family Listed
49
Avg DOM
228
Avg $ / SqFt
$446,802
Avg List Price
Property Summary
- Standing Rock Lot 1645 Apple Valley CA is a Single Family for sale in Apple Valley, CA, 92307. It is listed for $430,000 and features 4 beds, 2 baths, and has approximately 1,529 square feet of living space, and was originally constructed in 1982. The current price per square foot is $281. The average price per square foot for Single Family listings in Apple Valley is $228. The average listing price for Single Family in Apple Valley is $446,802.
Similar Listings Nearby
Standing Rock Lot 1645
Apple Valley, CA


