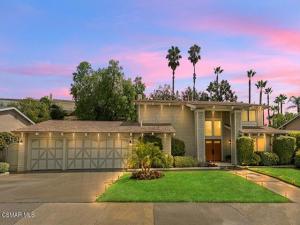Modern Elegance on a Double Cul-de-Sac**Open and spacious, this 4BR + 3BA (2.5) residence is 2,328 sq ft of refined living on a private, lush 8,654 sq ft lot. A dramatic double-door entry opens to a soaring two-story foyer and striking catwalk, while wide-plank, wood-style porcelain tile unifies the main level with a warm, low-maintenance finish. Walls of tall, contemporary upgraded Pella windows and French sliders invite an abundance of natural light and frame verdant garden views, creating an effortless indoor-outdoor flow.Designed for gatherings, the mostly open layout moves with ease through formal and casual spaces. The remodeled dine-in kitchen pairs custom maple shaker cabinetry with extensive granite counters, an undermount sink, pantry wall with pull-out shelving, and stainless appliances–plus dual access points that enable a gracious circular traffic pattern for entertaining. Recessed lighting is thoughtfully placed throughout to complement, not compete with, the sunlit interiors.Beyond the staircase, a generous den/family room with custom built-ins and a white-brick gas fireplace offers flexible living–ideal for an office, media retreat, or potential main-level 5th bedroom (adjacent to the powder room; buyer to verify feasibility for adding a shower). A refined powder bath with granite finishes completes the first floor.Upstairs, the vaulted-ceiling primary suite is a serene retreat with recessed lighting, upgraded windows, and a walk-in closet featuring organizers and a discreet built-in ironing station. The spa-inspired bath showcases dual sinks set beneath mirrored medicine cabinets, glass-subway backsplash, granite surfaces, a spacious shower with seat and niche, and rich custom cabinetry. Three secondary bedrooms include organized closets and recessed lighting; an updated full bath serves the wing. An interior laundry room and attached 3-car garage with storage systems add everyday convenience.Outdoors, enjoy a private, low-maintenance oasis with fresh landscaping and hardscaping, an entertaining patio, and a fun putting green–plus ample room for herb/flower beds or a future spa. A custom covered dog run (accessible from the kitchen and yard) offers added peace of mind. Major 2024 upgrades include a new HVAC system, sprinkler system/landscaping, and water heater.Set within a beloved double cul-de-sac enclave, this residence is close to shopping, dining, recreation (golf, tennis, pickleball, gyms, trails), convenient freeway access, and the Las Virgenes Unified School District–plus coastal escapes in Malibu/Ventura are under 30 minutes. A meticulously maintained, move-in-ready gem with enduring style and value. **Welcome home.***Notes: Sq. ft., lot size, bed/bath count, school boundaries, and potential modifications to be verified by buyer.*
Property Details
Price:
$1,399,000
MLS #:
225004359
Status:
A
Beds:
4
Baths:
3
Type:
Single Family
Subtype:
Single Family Residence
Subdivision:
Reyes Adobe-886 – 886
Neighborhood:
agoa
Listed Date:
Sep 13, 2025
Finished Sq Ft:
2,328
Lot Size:
8,656 sqft / 0.20 acres (approx)
Year Built:
1980
See this Listing
Schools
School District:
Las Virgenes
Interior
Appliances
DW, GD, MW, RF, WLR, GAS, ELC, GWH, RA, HOD
Bathrooms
3 Full Bathrooms
Cooling
CA, ELC
Flooring
STON, WOOD, CARP
Heating
GAS, CF
Laundry Features
ELC, GAS, IR
Exterior
Architectural Style
CNT
Construction Materials
OTH
Exterior Features
RG
Parking Spots
6
Roof
ASP, SHN
Financial
Map
Community
- AddressCedarhaven DR Agoura Hills CA
- SubdivisionReyes Adobe-886 – 886
- CityAgoura Hills
- CountyLos Angeles
- Zip Code91301
Subdivisions in Agoura Hills
- Agoura 850
- Agoura Country Townhomes 838
- Agoura Park 802
- Annadale 851
- Chateau Park Townhomes 812
- Chateau Springs 813
- Chateau Springs-813 – 813
- Custom
- Fountainwood 854
- Hillrise 855
- Lake Lindero 856
- Lake Lindero-856
- Lake Lindero-856 – 856
- Liberty Canyon Townhomes 861
- Liberty Canyon Townhomes-861
- Liberty Canyon-860 – 860
- Malibu Hidden Cyn TNHMS 847
- Malibu Lake Mountain Club 894
- Malibu Lake Mountain Club-894 – 894
- Malibu Lake/Lakeside 863
- Malibu Lake/Lakeside-863 – 863
- Meadow Ridge Condos 819
- Medea Valley Estates 887
- Medea Valley Estates-887 – 887
- Morrison Ests/Sutton Valley-826
- Morrison North Meadows-830 – 830
- Morrison Ranch South 889
- Morrison Ranch South-889 – 889
- Morrison West Meadows-831 – 831
- Not in Development
- Old Agoura
- Old Agoura – 850
- Old Agoura 850
- Ranchos Las Virgenes CTRY 896
- Reyes Adobe 886
- Rolling Hills Estates 843
- Rondell Condos/LBRTY CynA 859
- Rondell Townhomes
- Town & Country Condos 811
- Tract No 27899 Lot 39 Lake Lindero
- Westlake Villa Condos 899
Market Summary
Current real estate data for Single Family in Agoura Hills as of Nov 02, 2025
46
Single Family Listed
34
Avg DOM
531
Avg $ / SqFt
$1,681,587
Avg List Price
Property Summary
- Located in the Reyes Adobe-886 – 886 subdivision, Cedarhaven DR Agoura Hills CA is a Single Family for sale in Agoura Hills, CA, 91301. It is listed for $1,399,000 and features 4 beds, 3 baths, and has approximately 2,328 square feet of living space, and was originally constructed in 1980. The current price per square foot is $601. The average price per square foot for Single Family listings in Agoura Hills is $531. The average listing price for Single Family in Agoura Hills is $1,681,587.
Similar Listings Nearby
Cedarhaven DR
Agoura Hills, CA


